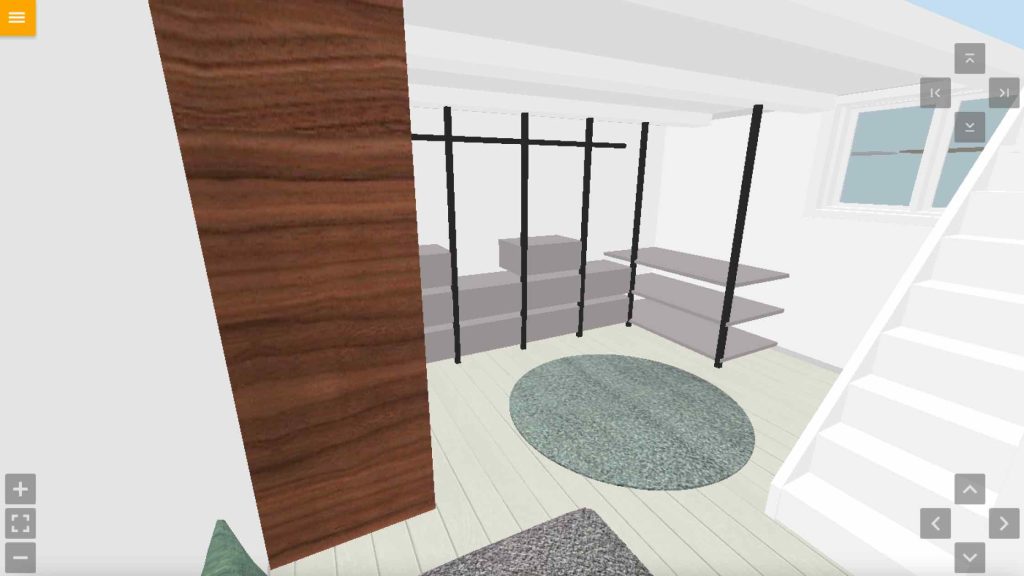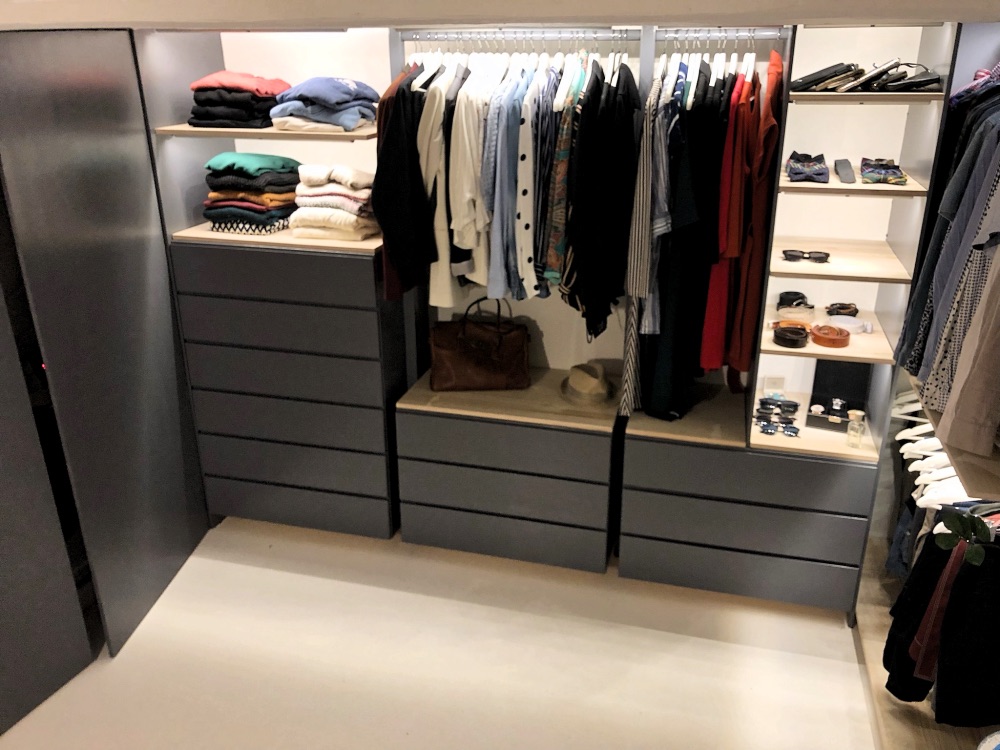
DIY Small Walk In Closet
9 DIY Small Walk In Closet Designs
When we decided to take on the challenge of creating a DIY small walk-in closet in our basement, we brainstormed a variety of designs. Some were practical, while others were just fun to play around with during the planning phase. We went through a lot of trial and error, but it was all part of the creative process. Here, we’ll take you through 9 of the design ideas we considered, from the earliest sketches to the final layout that became our cozy walk-in closet. At the end, we’ll even share how our final design turned out in real life!
The original room

Before jumping into the designs, let’s talk about the starting point. The room was a basic basement space with a washing machine and tumble dryer already installed. Here’s a 3D model of the original room, which we created using RoomSketcher (check out our full review of this fantastic design tool here: Best Home Redesign App).
Design 1

In our first design idea, we thought about moving the washing machine and tumble dryer to a different spot. We were full of ambition, thinking, “We can place these wherever we want!” But, reality struck when we realized that the water pipes were fixed in place. Moving the appliances would turn into a massive plumbing project, so this design idea was quickly shelved. A bit disappointing, but hey, it’s all part of the DIY journey!
Design 2

With the second design, we kept the washing machine and dryer where they were (lesson learned!). This time, we thought about adding a little chair in the middle of the room—a cozy spot to sit down while changing shoes or taking a quick break. The idea was appealing, but it felt like the space was getting too cramped, especially since this is a small walk-in closet we’re working with.
Design 3

Now, this is where things got interesting! In design three, we decided to build the closet around the washing machine and tumble dryer. In the 3D model, you can see that big brown box on the left side; that’s the enclosure we planned for the appliances. This setup gave us a much clearer idea of how we could use the remaining space for shelving and storage. We started feeling optimistic about this layout!
Design 4

Similar to Design 3, we wanted to experiment with different shelf and drawer colors. The color scheme is an essential part of any small walk-in closet design because it directly impacts the room’s feel. We played around with some darker wood tones for this one, hoping to bring a bit of warmth and elegance into the basement. It didn’t quite match our vision, but it was a step in the right direction.
Design 5

For the fifth design, we took a completely different approach. Instead of focusing on drawers, we envisioned more cupboards and high closets. This setup felt great for maximizing storage, but it also made the room look a bit overwhelming. The taller closets ended up feeling a little too massive for a small walk-in closet, so we moved on from this idea.
Design 6

By now, we were getting closer to what would eventually become our final design. In this layout, we tried out various wooden textures and colors. It had a simple and practical arrangement, but the wood was not quite the look we wanted. However, this design taught us a lot about balancing storage space with aesthetic appeal in a small walk-in closet.
Design 7

Then came Design 7—a real game changer. We shifted to a much lighter wood color after realizing how crucial lighting would be in our basement walk-in closet. We wanted to create a bright and welcoming space that wouldn’t feel like a dark corner of the house. This lighter wood made the room look bigger and more open, a must for any small walk-in closet!
Design 8

With this design, we kept the light wood but played around with different drawer setups. Drawer configuration is a key factor in maximizing space in a small walk-in closet. We debated over what would be most practical for storing clothes, shoes, and other items. This design felt quite close to what we wanted, but there was still room for refinement.
Design 9 - The final design

Here it is—the final design! We took everything we learned from the previous versions and landed on this setup. The main takeaway? We needed to work around the fixed elements in the room, like the pipes running along the right wall. That meant drawers against that wall were out of the question. Instead, we focused on using the left and middle parts of the room for storage and shelving. The result was a practical, stylish small walk-in closet that fits all our needs!
Curious to see how our DIY small walk-in closet turned out?
Watch the full video of our final design and see how we transformed this basement space into a functional and beautiful closet.
After all the designing and building, this is how our small walk-in closet looks now! We’re thrilled with how it turned out—it’s functional, cozy, and makes the best use of the space we had. For a full walkthrough of our final build and all the DIY steps, check out our detailed article here.

Designing a small walk-in closet is all about balancing form and function. We went through nine different design ideas before we found the perfect layout for our basement closet. Each design taught us something new about space optimization, color choices, and practical considerations like plumbing. Hopefully, our process gives you some inspiration for your own DIY small walk-in closet project!
redesigndiy.com
Recent Posts
GET IN TOUCH
Copyright @ 2024 - Redesign DIY


