
Building a walk in closet in basement – step by step
- Home / How to guide /
- Building a walk in closet in basement – step by step

Building a walk in closet in basement – step by step
Building a walk in closet in basement – step by step
Have you ever dreamed of building a walk-in closet in your basement but felt too intimidated to try? Here's the truth: anyone can do it! With some basic tools, a few IKEA drawers, extra wood, and a lot of determination, you'll have the perfect walk-in closet in your basement. In this detailed, step-by-step guide, we’ll show you how we transformed our basement into a functional and stylish walk-in closet.

Design-phase
Before jumping into construction, we spent time planning out the design. If you’re interested in seeing all the ideas we considered, check out our article: DIY Small Walk-In Closet Designs.
Step 1: Empty out the basement
The first step in building a walk-in closet in the basement is to clear the space. Remove everything that isn’t necessary to create a clean slate for the project. We took down the table mounted on the wall and moved other items out to make room for the construction process. Starting with an empty basement is key to visualizing your layout and ensuring you have enough space to work.
Materials Needed: Basic tools for disassembly
Tools: Screwdriver, Hammer
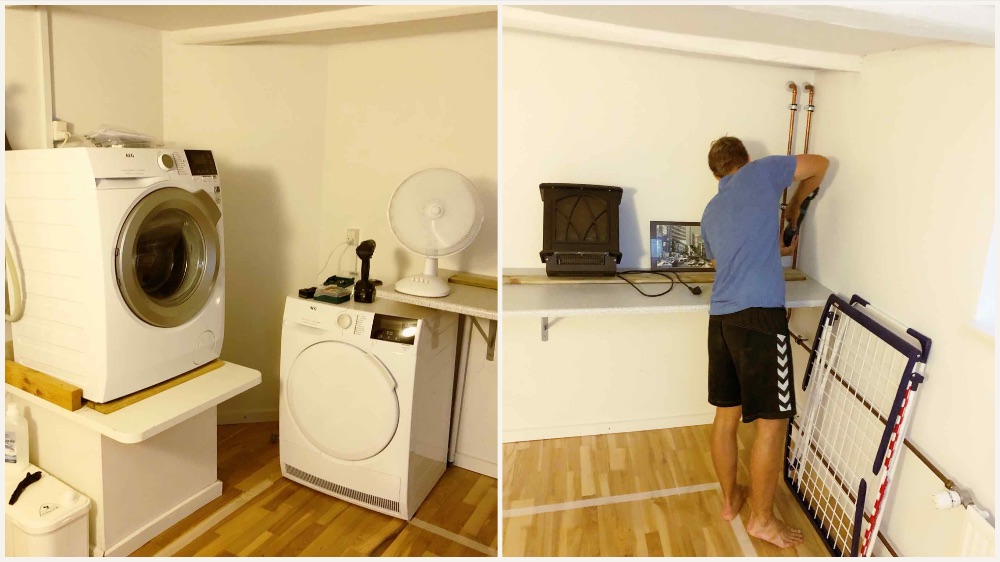
Step 2: Be smart - use the hight to create more floor-space
In a small basement, utilizing vertical space is crucial. We decided to stack the tumble dryer and washing machine to create more floor space. To do this, we had to lower the stand they were originally placed on. Using a Multi-Cutter Tool, we carefully cut down the wooden sides of the stand and put the top back on, allowing the two machines to stack perfectly.
By stacking the appliances, we freed up a significant amount of floor space, giving us more room to work with while building a walk-in closet in the basement.
Materials: Multi-Cutter Tool
Tools: Saw, Measuring Tape
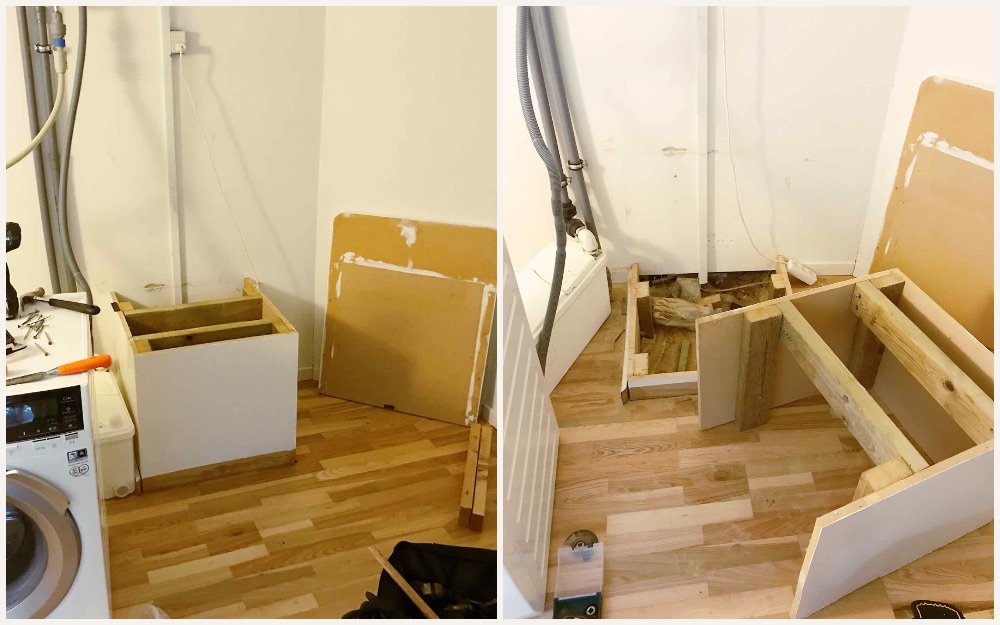
Now the 2 machines could be stacked, and whola, a lot of space saved.
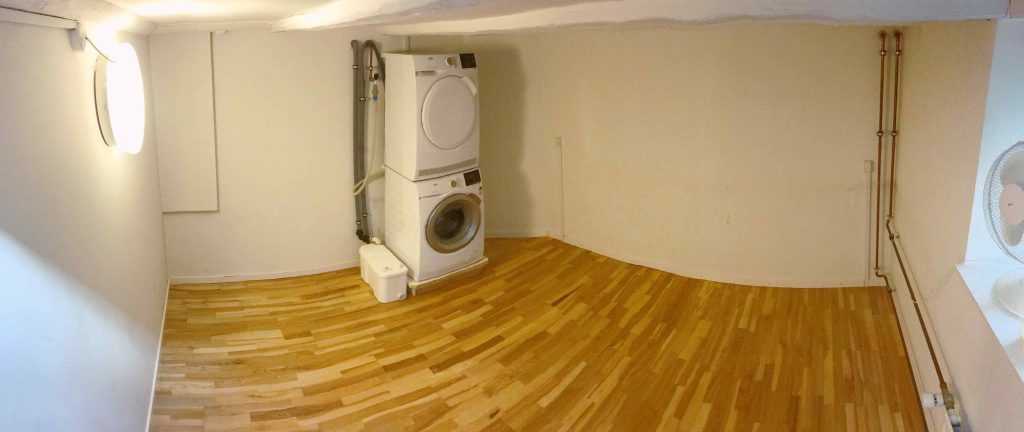
Step 3: Paint EVERYTHING
With the basement cleared, it’s time to paint. To create a clean, bright foundation, we painted the walls, ceiling, and floor. Before painting, fill any small holes in the walls and ceiling with filler. For the floor, make sure to sand and clean it thoroughly before applying paint. We opted for a white floor paint and applied three layers to ensure a durable and fresh look.
Materials: Wall Filler, White Floor Paint
Tools: Sandpaper, Paint Roller, Brush
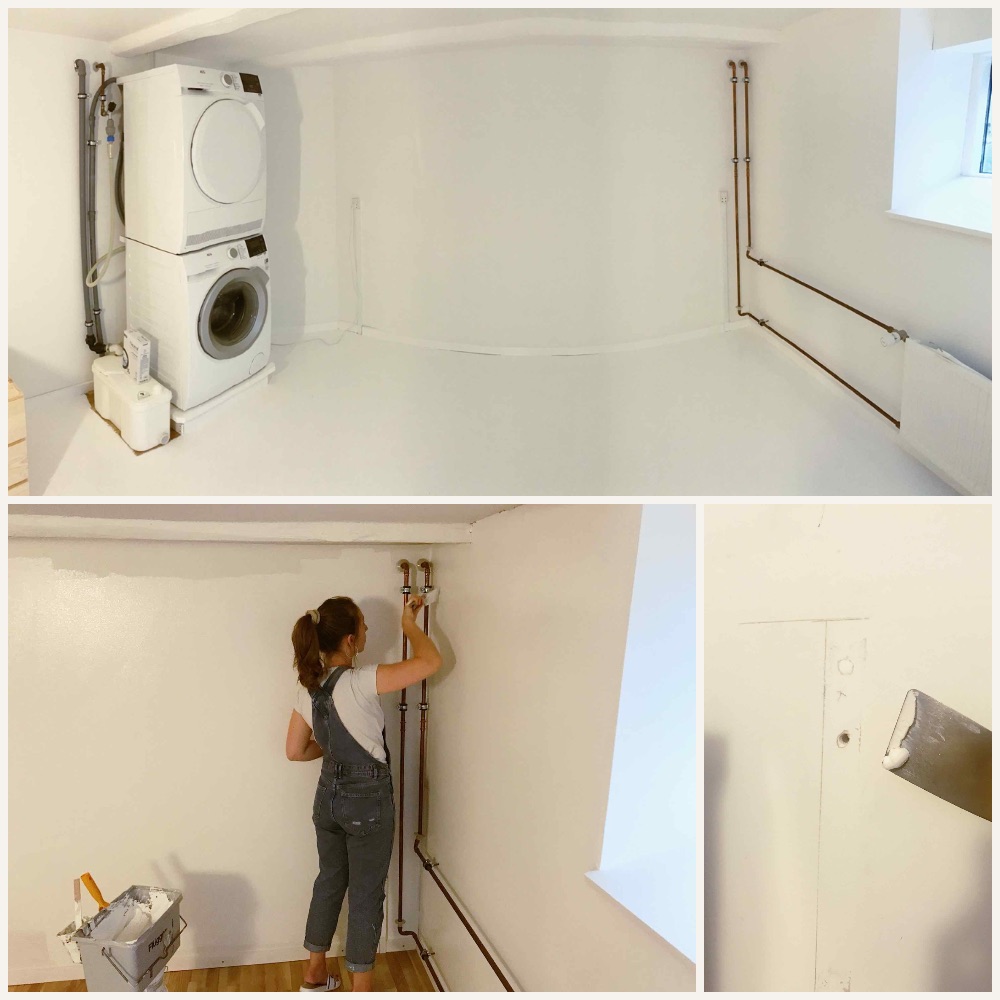
Step 4: Put together drawers
Now that the room is freshly painted, it’s time to start the actual closet build. We used IKEA IVAR drawers, assembling them to determine their exact placement within the room. The positioning of these drawers is essential for creating an organized layout when building a walk-in closet in the basement.
Materials: IKEA IVAR Drawers
Tools: Screwdriver, Measuring Tape
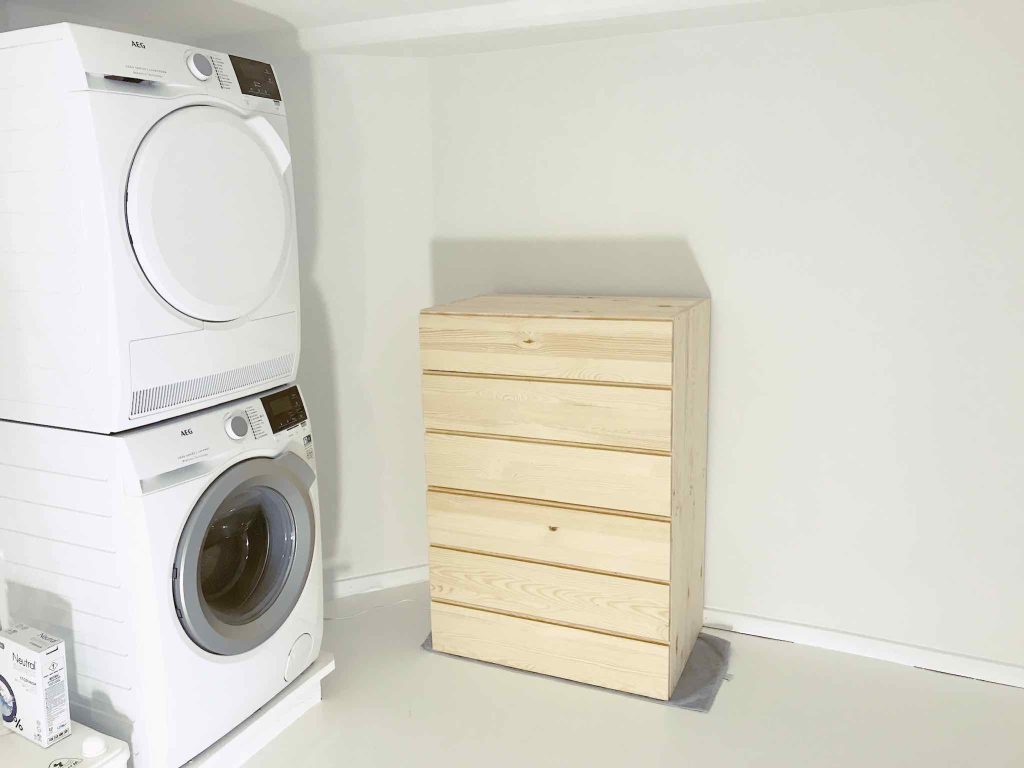
Step 5: Positioning everything and start building first shelf
With the IKEA drawers in place, we started building the first shelf. We ensured there was enough distance between the drawers and the wall for proper support. First, we attached a pole to one of the ceiling beams and extended it to the floor to create the “floating” effect for the bottom shelf. The shelf rests on floor panels around the edges, with the pole providing additional support to prevent tipping.
The pole was secured to the floor using an iron angle and small screws, which we later painted to maintain the seamless floating look.
Materials: Wooden Pole, Iron Angle, Screws
Tools: Screwdriver, Paintbrush
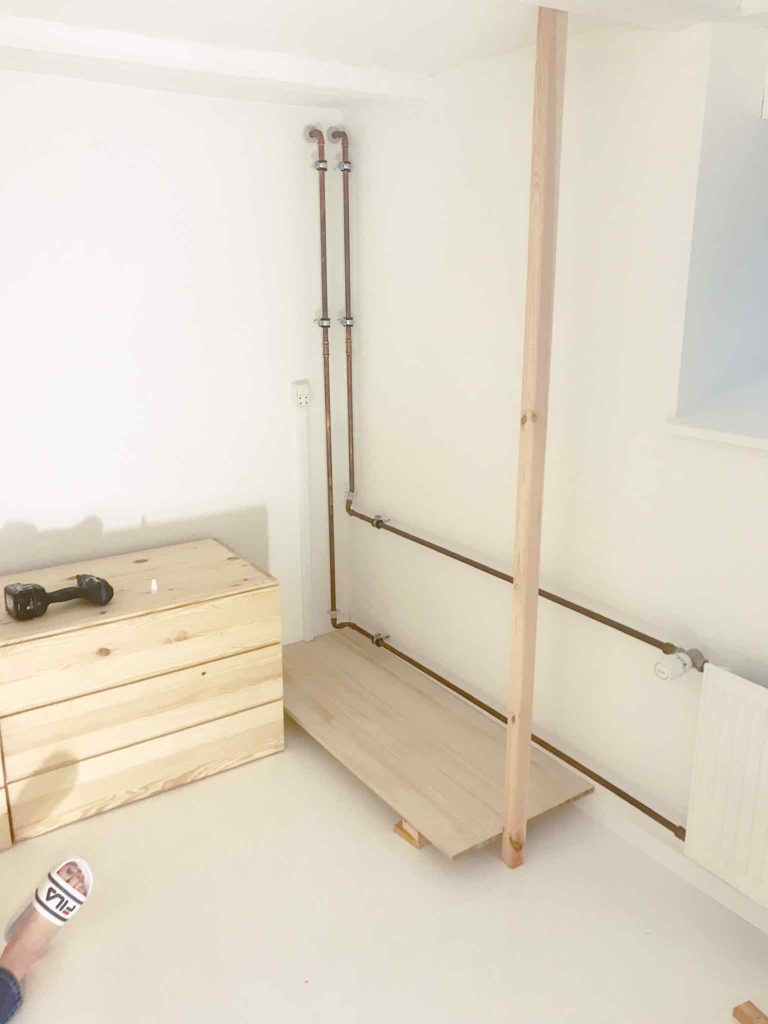
Step 6: Build the second floating shelf
To organize the closet further, we added a second shelf. For this, we attached narrow wooden strips to the wall to create support and added an iron angle for reinforcement. This method helped us achieve the floating appearance again, creating a stylish and functional storage solution as we continued building the walk-in closet in the basement.
Materials: Narrow Wooden Strips, Iron Angles
Tools: Screwdriver, Level
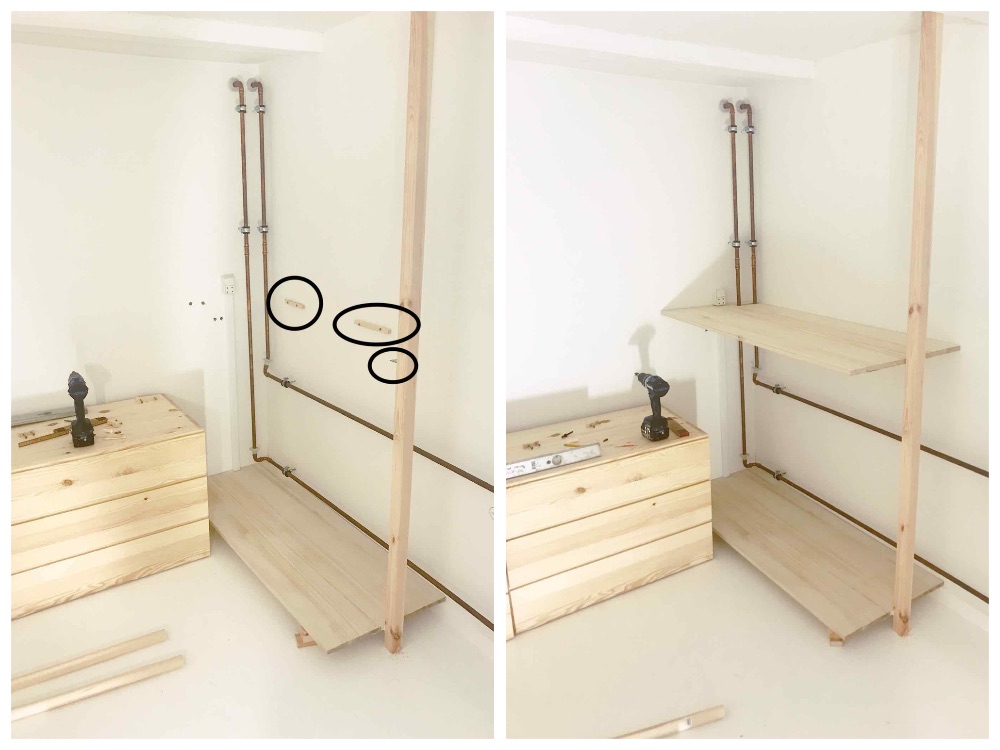
Step 7: Poles for hangers
We installed wooden rods underneath the ceiling and highest shelf to create spaces for hanging clothes. By having these hanger poles at different heights, we created separate areas for shirts and pants, optimizing every inch of space.
Materials: Wooden Rods
Tools: Drill, Screws
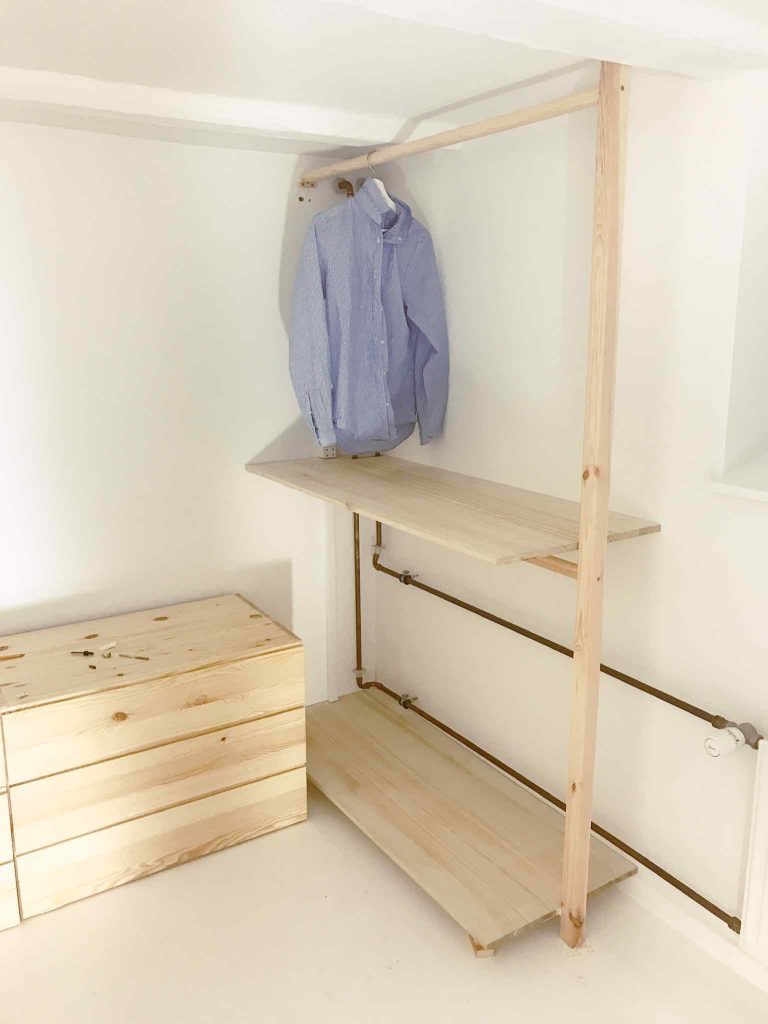
Step 8: Add small wall
To add extra support for the top shelf, we built a small wall that rests on the floor. This wall also provides backing for the next set of IKEA drawers, enhancing the “floating” effect. Iron angles were used to secure the drawers to the wall. We temporarily used small wooden pieces to hold up the drawers until all support poles were in place.
Materials: Wooden Panels, Iron Angles
Tools: Saw, Screwdriver

Step 9: Support pole
Another support pole was added to the left side of the IVAR drawer. This pole was attached to the ceiling beam using iron angles and secured to the floor, reinforcing the structure and ensuring stability for the shelving units.
Materials: Support Pole, Iron Angles
Tools: Drill, Level

Step 10: Repeat process
We repeated the same process for the remaining drawers, aligning all three units to create a consistent and streamlined design. This step can be time-consuming, but it’s crucial for achieving a cohesive layout when building a walk-in closet in the basement.
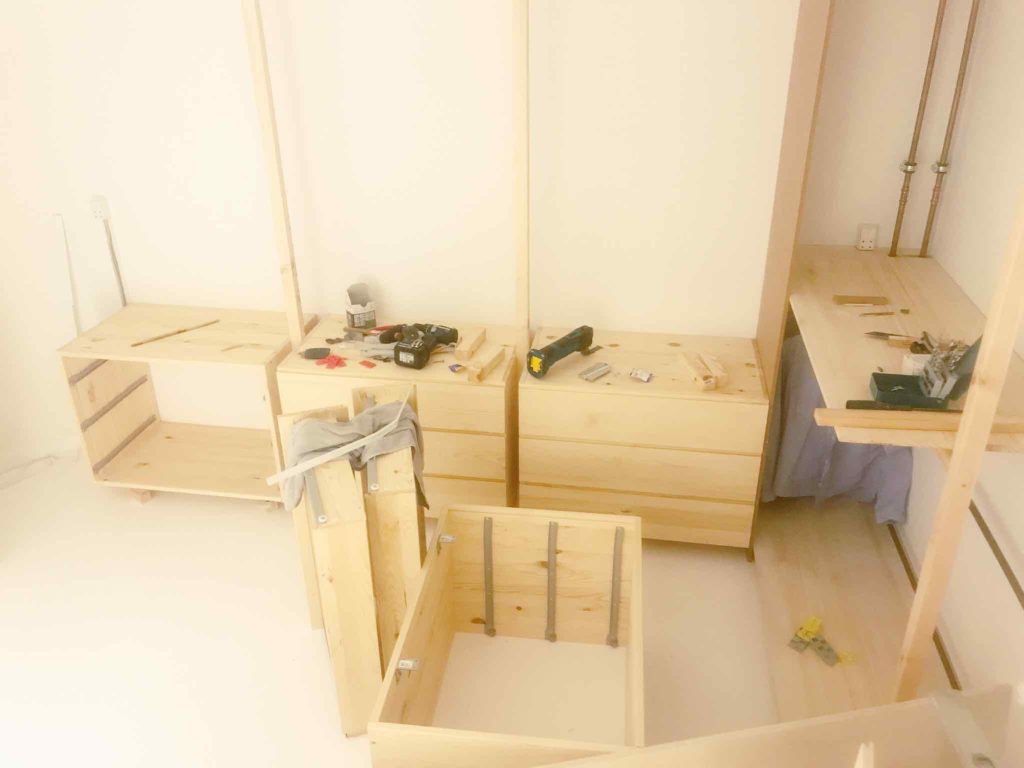
Step 11: Drawers on top of each other
For the left drawer unit, we wanted to stack two drawers on top of each other. To support the additional weight, we built a small wall on the left side, which rests on the floor to provide necessary support for both drawers.
Materials: Wooden Panels
Tools: Screwdriver, Saw
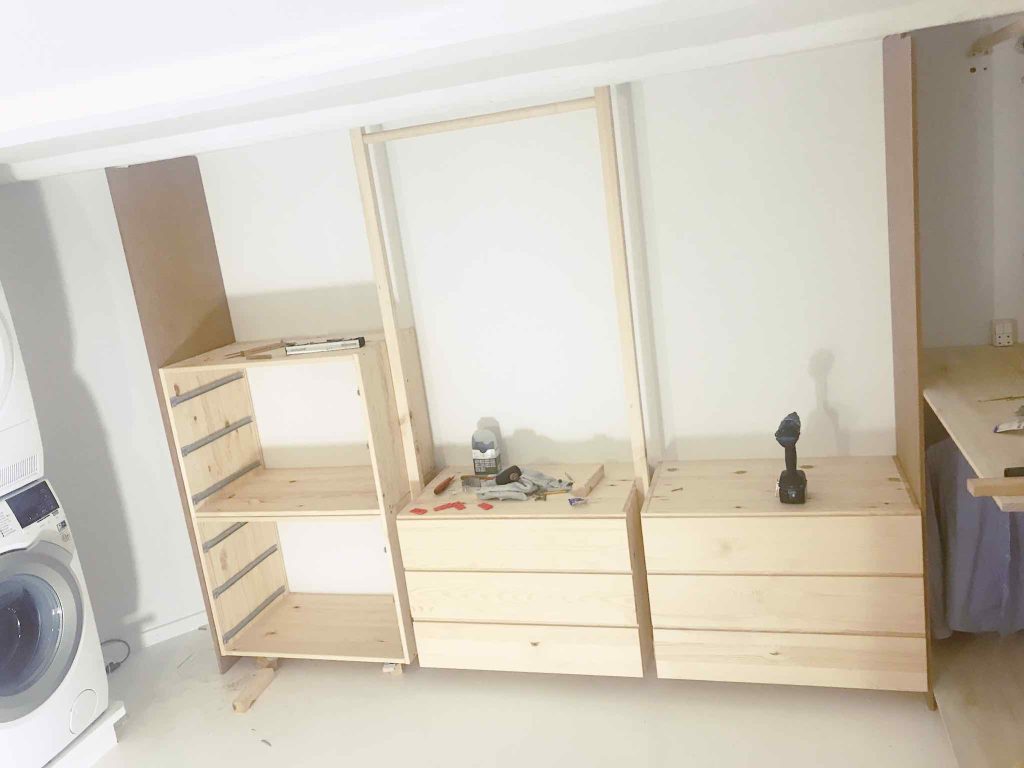
Step 12: Add middle wall on top of IVAR Drawer
We installed another wall in the middle of the first IVAR drawer, using iron angles for added stability. This extra wall creates a divider, making it easier to organize clothes and accessories.
Materials: Wooden Panels, Iron Angles
Tools: Drill, Screwdriver
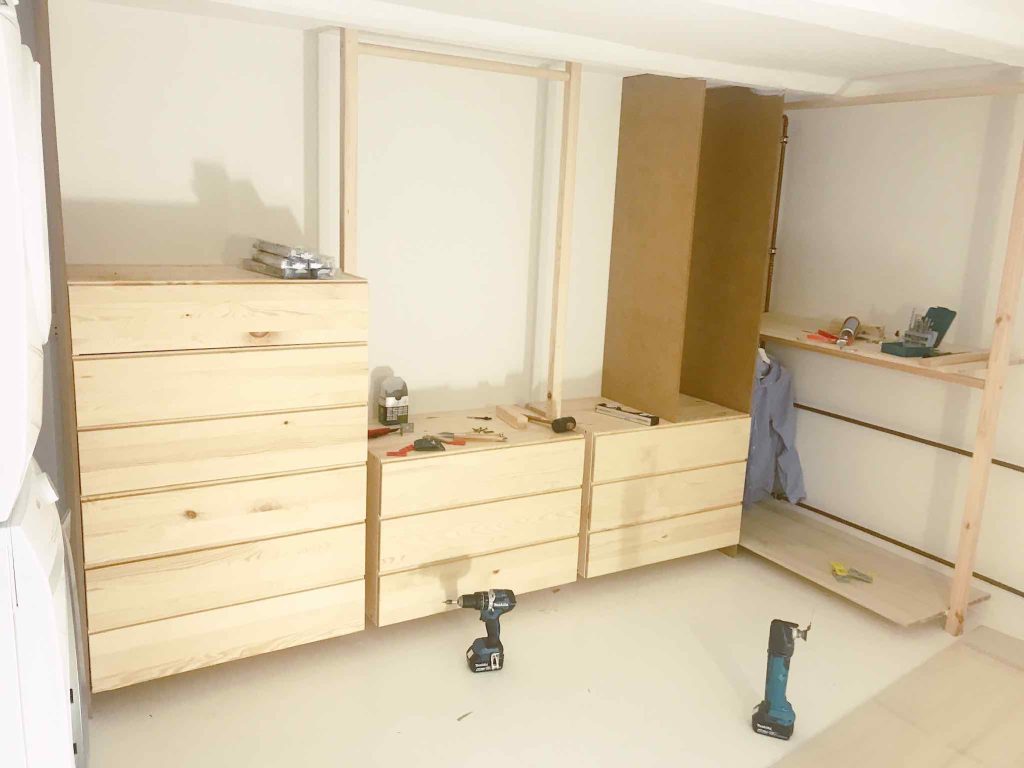
Step 13: Add small shelves
Several small shelves were added between the two walls, secured with screws from the outside. These shelves make great use of vertical space, perfect for storing shoes, bags, or folded clothes.
Materials: Wooden Shelves
Tools: Drill, Screws
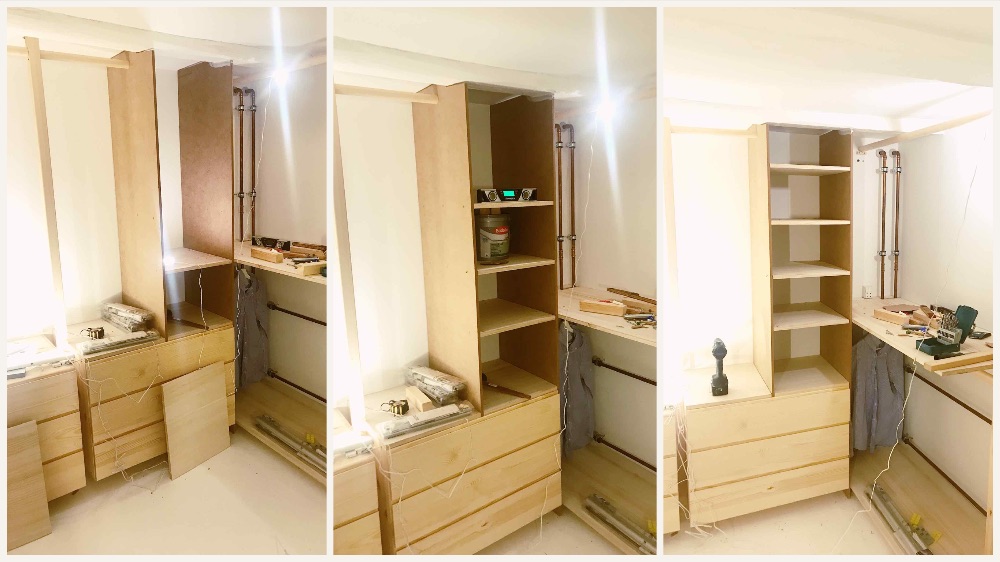
Step 14: Hide washing machine
To keep the closet looking tidy, we built a wall to hide the washing machine. Support for this wall was created using wooden sticks attached to the existing walls and ceiling. Later, we added doors to complete the enclosure.
Materials: Wooden Panels, Hinges
Tools: Saw, Screwdriver

Step 15: Cover up with MDF Plates
We covered the structure with MDF plates, attaching the front ones with hinges to create doors. This gave the closet a clean, polished look, hiding any clutter and keeping the design sleek.
Materials: MDF Plates, Hinges
Tools: Drill, Screwdriver
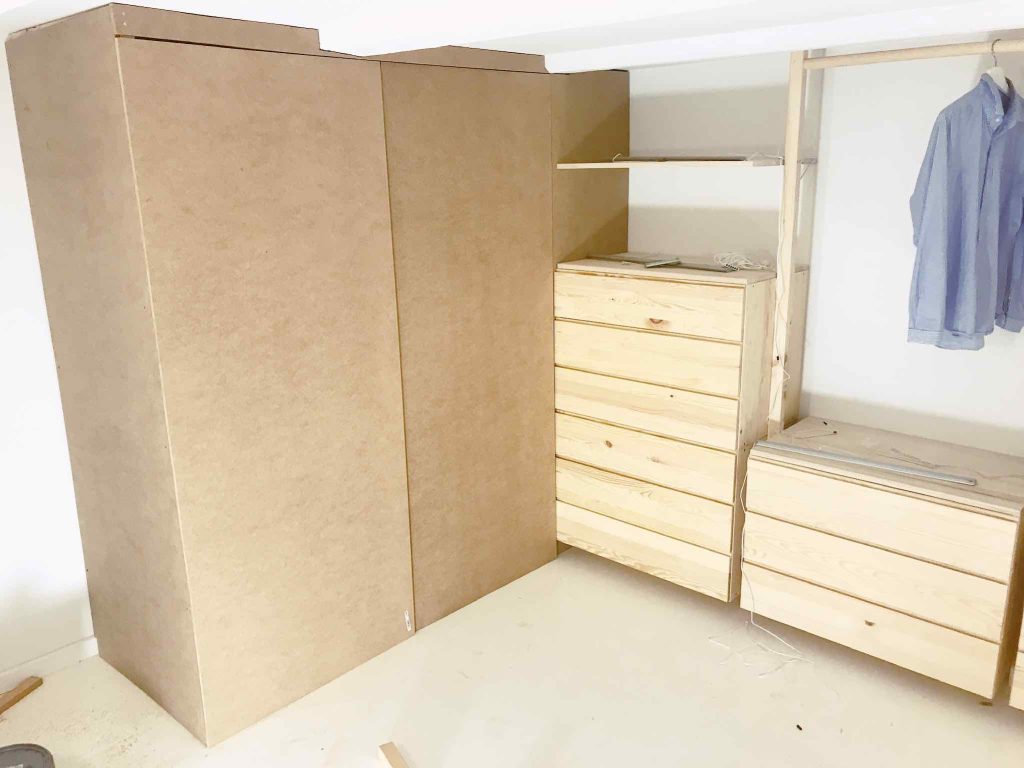
Step 16: Create shelves in the corner for optimal space usage
In the corner, we installed triangular shelves to maximize every inch of storage space in the closet. These corner shelves are ideal for storing smaller items that might otherwise be lost in larger compartments.
Materials: Wooden Panels
Tools: Saw, Drill

Step 17: Raw build done - now time to spartle
With the raw build complete, it was time to spackle and sandpaper everything down. A smooth surface is key for achieving a professional finish in your walk-in closet build.
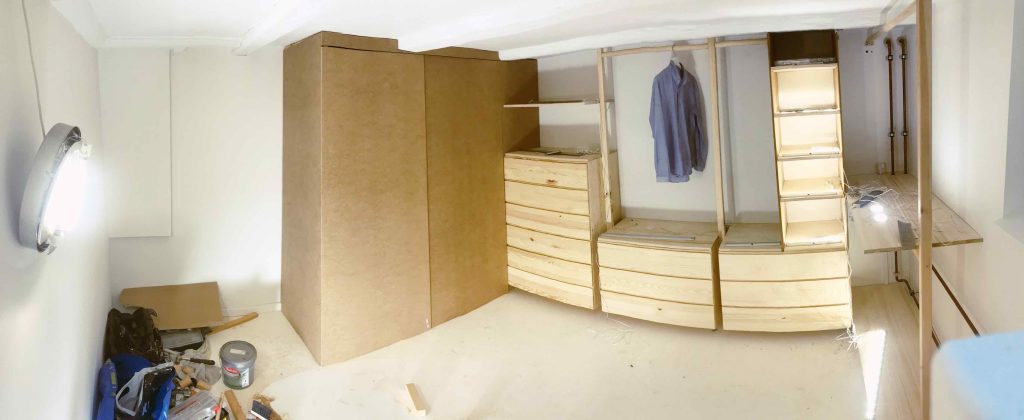

Step 18: Get ready to paint
Add a base layer to all areas to be painted and tape off areas you want to protect. Proper preparation ensures a smoother painting process and a flawless final look.
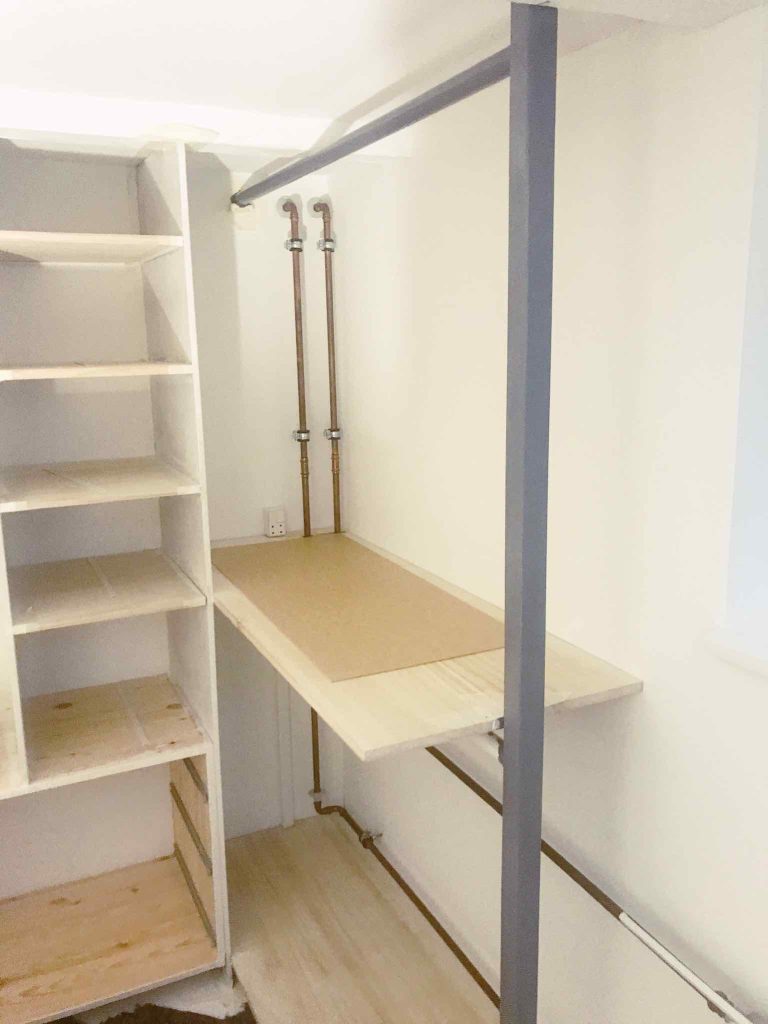
Remember, preparation makes the painting process way easier!
Step 19: Paint everything twice!
Apply two coats of paint to all surfaces for a durable and clean finish. Once the paint dried, we added wooden pieces on top of the drawers to match the shelves’ wood tones.
Materials: Paint, Wooden Pieces
Tools: Paint Roller, Brush

After everything was dry we added pieces of wood on top of the different drawers to match the wood we used to created the shelves.
Step 20: Add Ikea closet lights.
Finally, we installed IKEA closet lights to each area, adding a modern and stylish vibe to the space. The lights make it easier to see and organize everything inside your new walk-in closet.
Materials: IKEA Closet Lights
Tools: Drill
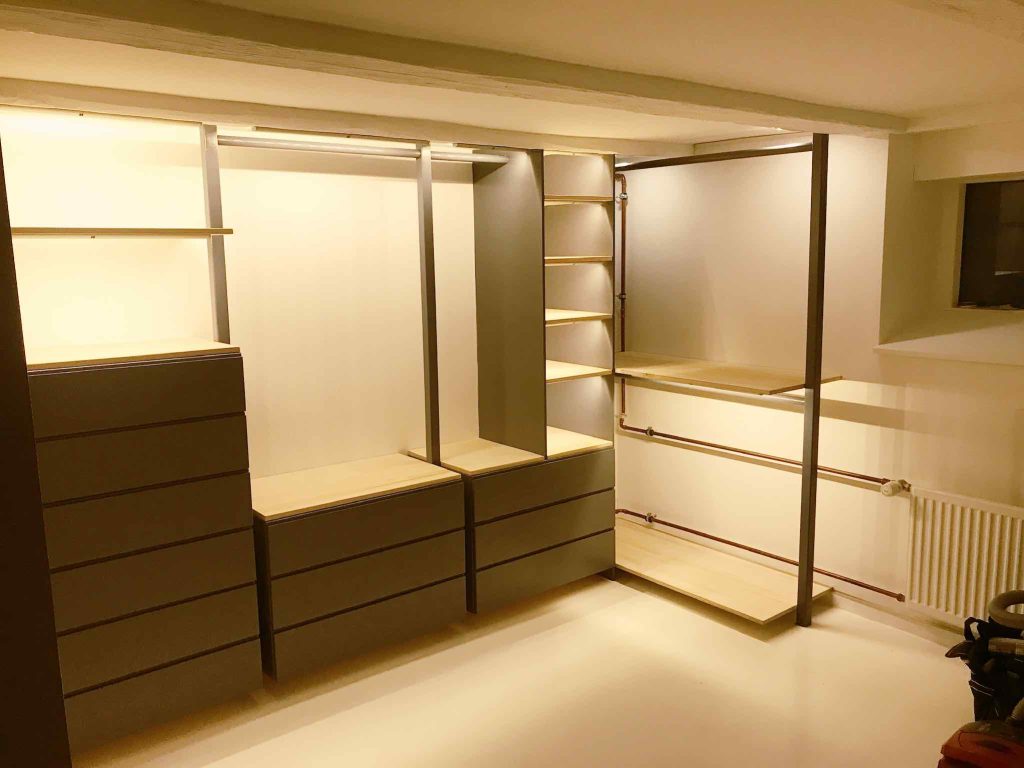
And there we go, all done!
By following this step-by-step guide, we successfully tackled building a walk-in closet in the basement. It was a big project, but the final result was worth every minute. Now, the basement is transformed into a fully functional and stylish storage space that maximizes every inch. Ready to start your own basement closet build? With this guide, you’ll have everything you need to create your dream walk-in closet!
Final result

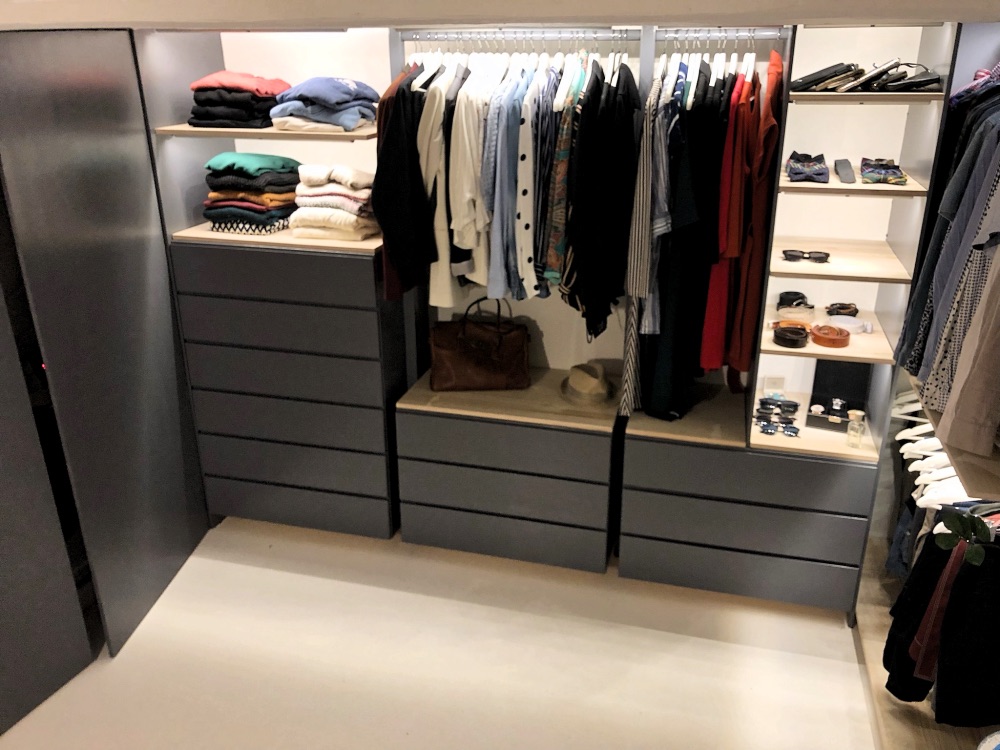
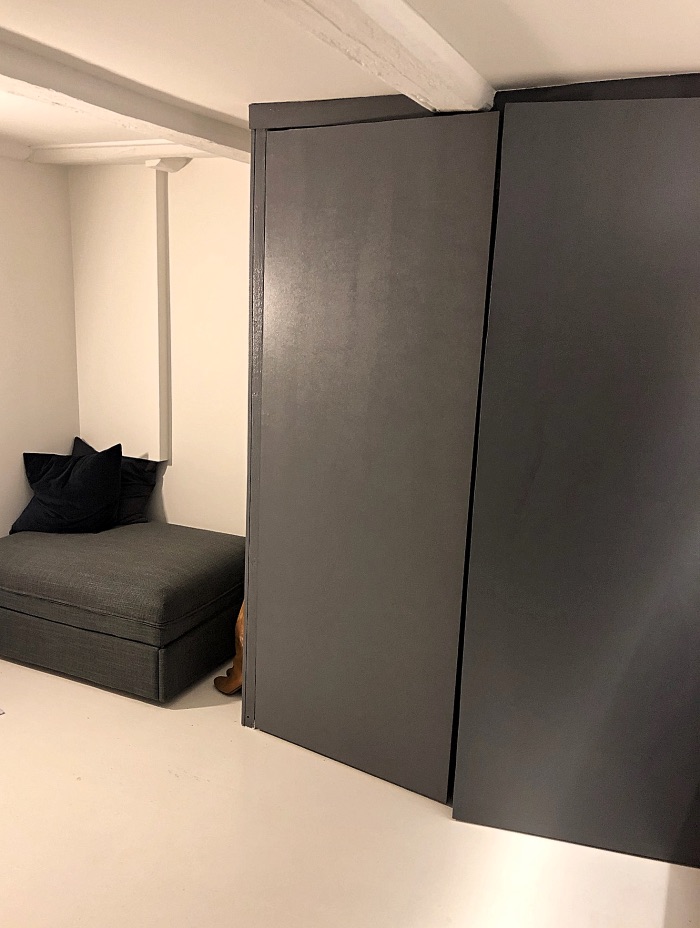
redesigndiy.com
Recent Posts
GET IN TOUCH
Copyright @ 2024 - Redesign DIY

