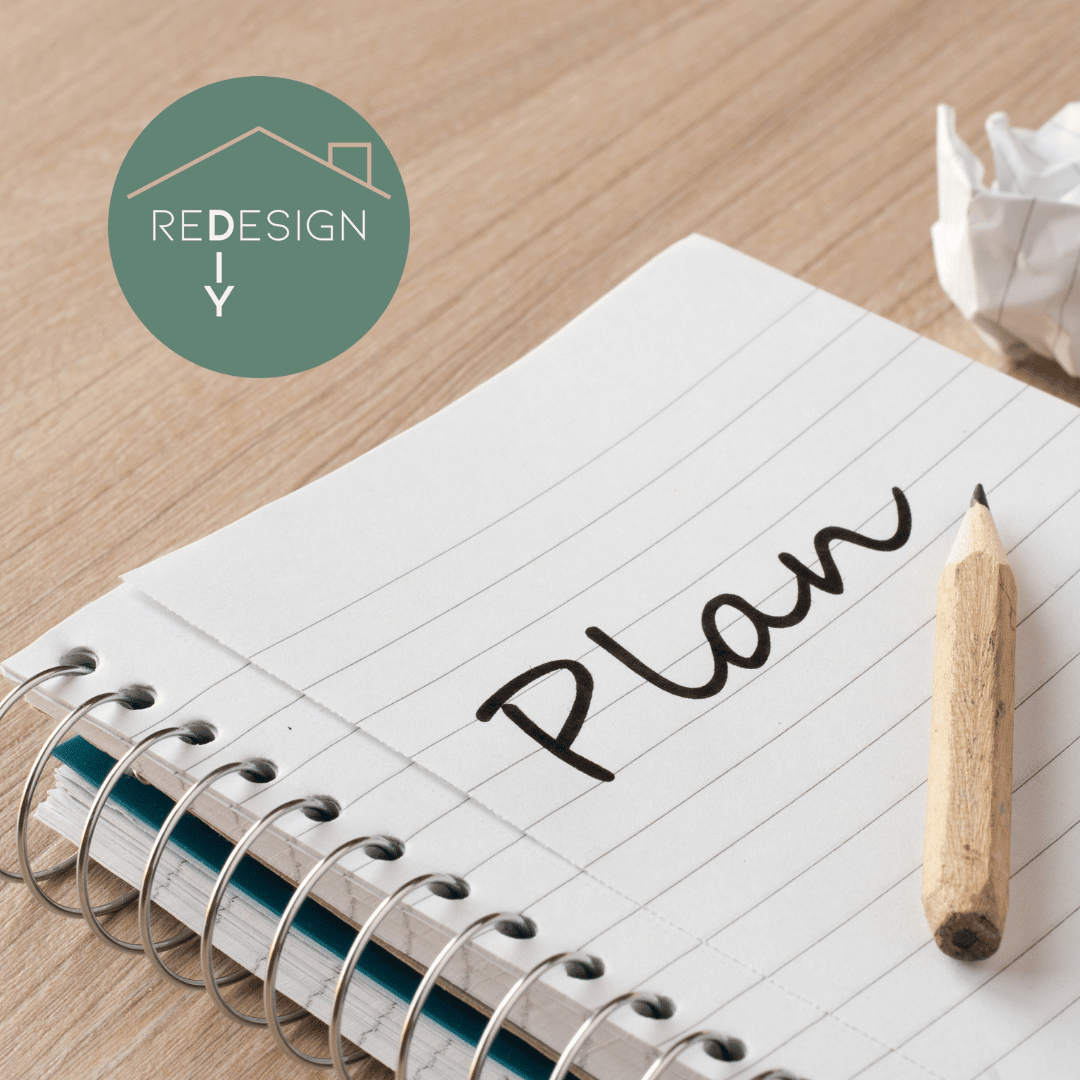
Planning your DIY Project
Planning your DIY Project
Planning your DIY project before jumping into the building phase is one of the most crucial steps to ensure success. Proper planning not only saves you time and money but also leads to a higher-quality result that you can be proud of. Whether you’re building a new piece of furniture or redesigning a room, a well-thought-out plan is key to turning your vision into reality. Here’s how to effectively plan your DIY project to set yourself up for success!
1) Inspiration Research
The first step in planning your DIY project is gathering inspiration. Spend some time exploring various platforms like Pinterest, Instagram, and Facebook, as well as visiting websites dedicated to DIY projects. Seeing how others have designed and built similar projects can spark ideas and help you refine your own plans. Don’t just limit yourself to online research—take a trip to local stores to see designs, materials, and furniture options in person.
During this stage, ask yourself, “Am I happy with my design?” If the answer is yes, move on to the next step. If not, go back and continue your inspiration research until you have a clear vision of what you want to create.
Pro Tip: Create a mood board or a digital collection of photos that capture the style, colors, and materials you’re aiming for. This will serve as a reference point throughout the project.
Are you happy with your design?
- Yes: Move to the next step.
- No: Restart step 1.
2) Measure and Draw
Next up in planning your DIY project is the measurement and drawing phase. Start by measuring the area where your project will take place. Accurate measurements are essential to ensure that your design will fit perfectly within the intended space.
Once you have the measurements, it’s time to draw out your design. You can do this freehand on paper, use a drawing program, or take advantage of 3D software for a more detailed and realistic view of your project. The drawing process also includes identifying the materials you’ll need, so make sure to jot down a comprehensive materials list.
Pro Tip: Using 3D software can give you a better sense of how your project will look and fit within the space. It also allows you to experiment with different layouts and designs before committing to a final plan.
Does your idea fit how you want it?
- Yes: Move to the next step.
- No: Go back to step 1 for more inspiration and adjustments.
3) Calculate the Price
A crucial part of planning your DIY project is determining the cost. With your design and materials list ready, start calculating the total price of your project. Look up the prices of the materials and any furniture you plan to include. Make sure to consider every aspect, from large items like lumber and tools to smaller essentials like screws, nails, and paint.
This is the stage where you’ll need to decide if the project is within your budget. If the price is too high, consider revisiting your design to find areas where you can cut costs without compromising on quality.
Pro Tip: Check for discounts or sales on materials, or consider upcycling and using leftover materials from previous projects to save money.
Are you okay with the price?
- Yes: Move to the next step.
- No: Go back to step 1 to revise your design and material choices.
4) Go Through the Building Process
The next step in planning your DIY project is to figure out the building process in detail. This involves creating a step-by-step plan of how you will assemble your project, including the order of construction and the tools you’ll need for each step. Being thorough at this stage is crucial; understanding the building process down to the smallest details (yes, even every single screw!) can prevent costly mistakes and ensure the project is structurally sound.
Think about potential challenges you might encounter and how you’ll address them. For instance, if a particular material needs to be cut to a specific size, make sure you know how to do it accurately and safely.
Pro Tip: Create a checklist of the construction process so you can mark off each step as you go, helping you stay organized and on track.
Is your project possible to build?
- Yes: Move to the next step.
- No: Revisit step 1 to rethink your design and plan.
5) Start Building!
Congratulations! You’ve now completed the essential steps of planning your DIY project and are ready to start building. By following the previous steps, you’ve gathered inspiration, measured and designed your project, calculated costs, and prepared a detailed building plan. Now, it’s time to bring your vision to life. With a solid plan in place, the construction process will be smoother, more efficient, and more enjoyable.
Final Thoughts on Planning Your DIY Project
Planning your DIY project is the foundation of success. By taking the time to thoroughly research, measure, budget, and plan out the construction process, you set yourself up for a smoother build and a better end result. Skipping these planning steps can lead to costly mistakes, unnecessary stress, and a final product that may not meet your expectations.
Remember, the planning phase is an iterative process. Don’t be afraid to go back and make adjustments if something doesn’t feel right. A little extra time spent in the planning phase can save you a lot of trouble during the building process. So, gather your inspiration, measure twice, budget wisely, and then get building!
Ready to take on your next DIY project? Follow this guide, and you’ll be well on your way to creating something amazing!
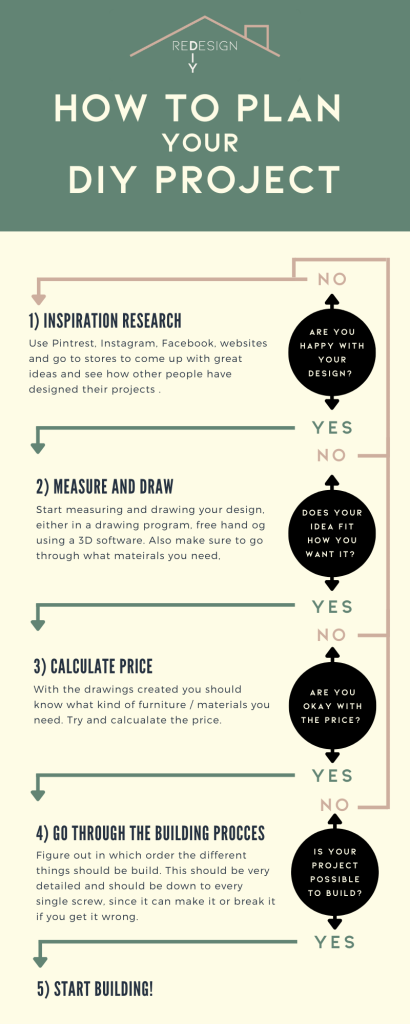
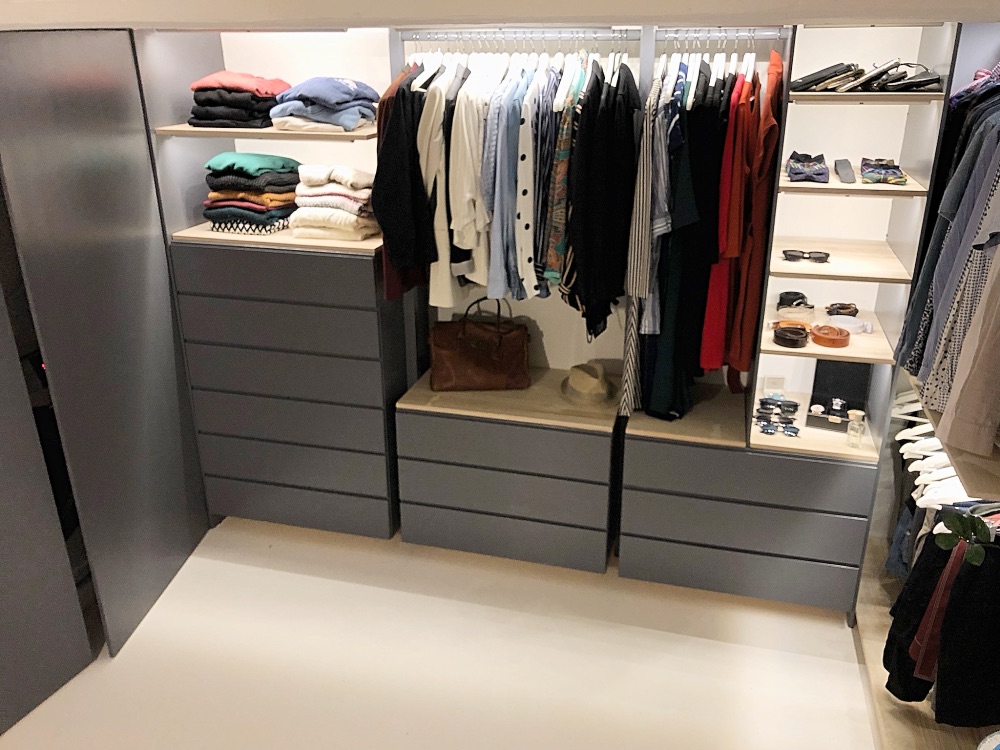
How much to build a walk in closet
How much to build a walk in closet
Have you always dreamed of having a spacious walk-in closet but aren’t sure about the cost? You’re in luck! We’ve broken down every expense involved in our walk-in closet project to give you a detailed idea of how much it costs to build a walk-in closet. From the painting to the furniture and building materials, we’ve accounted for it all. For a full step-by-step guide on our closet build, check out our article: Building a Walk-In Closet in Basement – Step by Step.
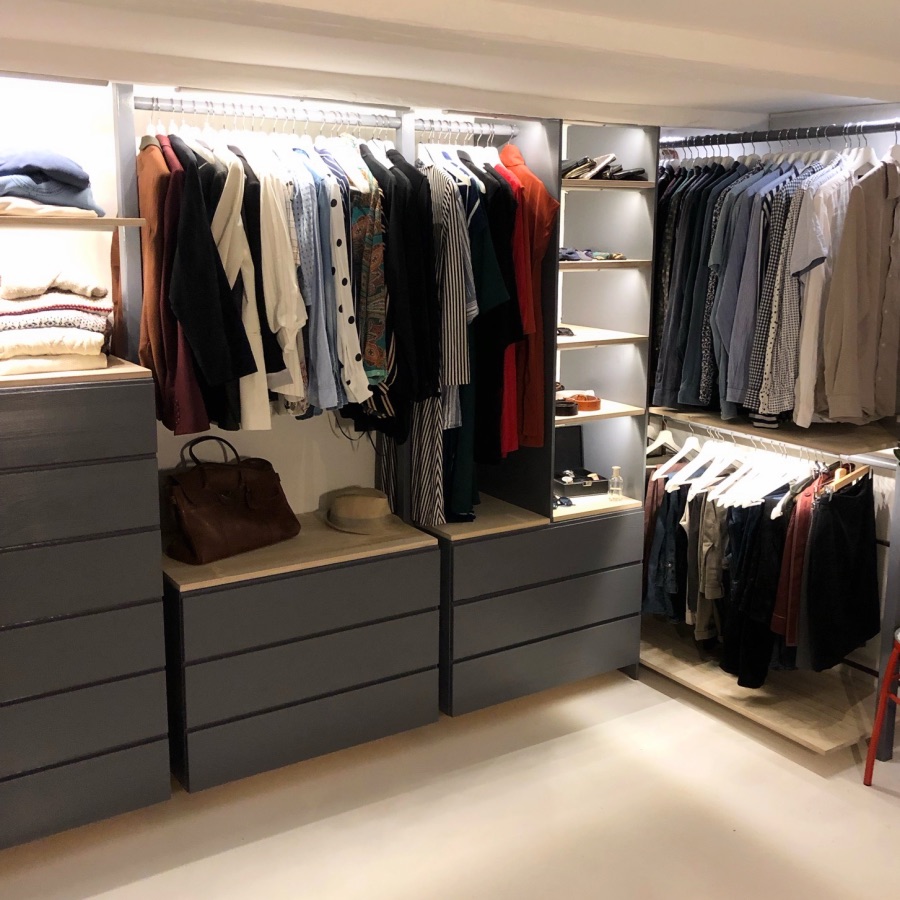
The Budget
Before we jump into the numbers, it’s worth mentioning that we already had most of the essential tools for preparation, building, and painting. So, the prices listed below focus solely on materials, furniture, and extras required for the build. We’ve included the costs in both Danish Krone (DKK) and US dollars ($) to give you a comprehensive picture of the total expense.
1. Paint
A significant part of how much it costs to build a walk-in closet goes into painting. From the floor to the ceiling and the closet itself, paint helps achieve a clean and cohesive look. Here’s what we used:
- Floor Paint: We bought 2 x 2.5 liters of floor paint at 160 DKK each = 320 DKK (approx. $49).
- Wall and Ceiling Paint: We used 5 liters of paint, which cost us 500 DKK (approx. $76).
- Closet Paint: To paint the closet, we spent 800 DKK (approx. $122).
- Base Layer for Closet: For the base layer, we used primer costing 300 DKK (approx. $46).
Total Paint Cost: 1920 DKK (approx. $293)
2. Furniture
Furniture is often the largest expense when calculating how much to build a walk-in closet. We chose IKEA Ivar drawers and wooden shelves to create a customized storage system:
- 4 x Ivar Drawers: Each drawer cost 600 DKK = 2400 DKK (approx. $366).
- 6 Wooden Shelves from Bauhaus: We used shelves sized 2200 x 500 x 18 mm, each priced at 240 DKK = 1440 DKK (approx. $220).
Total Furniture Cost: 3840 DKK (approx. $586)
3. Building Materials
When considering how much to build a walk-in closet, the cost of building materials like wood, dowels, and MDF plates is a significant factor. Here’s what we used:
- Round Log for Hangers (4 meters): 300 DKK (approx. $46).
- 3 Pieces of 12 mm MDF Plate (2440 x 1220 mm): Each plate cost 270 DKK = 810 DKK (approx. $124).
- 15 Meters of Wooden Square Dowel Rod: Priced at 15 DKK per meter = 225 DKK (approx. $35).
Total Building Material Cost: 1335 DKK (approx. $205)
4. IKEA Light System – Skydrag LED Light
Lighting is often overlooked when budgeting for how much to build a walk-in closet, but it can have a big impact on the final look and functionality. We opted for IKEA’s Skydrag LED light system:
- 5 x 40 cm LED Lights: Each priced at 80 DKK = 200 DKK (approx. $30).
- 5 x 80 cm LED Lights: Each priced at 150 DKK = 750 DKK (approx. $115).
- 2 x Wireless Drivers: Each costing 119 DKK = 238 DKK (approx. $36).
- 1 x Wireless Switch: 99 DKK (approx. $15).
- Package with 2 LED Spots: 99 DKK (approx. $15).
- Plastic Trays to Hide Wires: 99 DKK (approx. $15).
Total Lighting Cost: 1485 DKK (approx. $226)
5. Extras
Small items like screws, wall plugs, and fillers add up when figuring out how much to build a walk-in closet. Here’s what we needed:
- Screws, Wall Plugs, and Iron Angles: 300 DKK (approx. $46).
- Multi Filler: 60 DKK (approx. $7).
Total Extras Cost: 360 DKK (approx. $53)
Grand Total: How Much to Build a Walk-In Closet?
After adding up all these expenses, the total cost to build our walk-in closet came to:
- 8940 DKK (approx. $1363)
Where to Save and Where to Splurge
If you’re considering how much to build a walk-in closet, there are some areas where you can choose to save or invest more based on your preferences and needs. For example:
- Save on Paint: You can opt for budget-friendly paint options or reuse leftover paint from previous projects.
- Invest in Furniture: Quality drawers and shelves are worth the investment since they’ll serve as the primary storage components in your closet.
- Lighting: While you could opt for cheaper lighting, investing in a quality system like the IKEA Skydrag gives your closet a more professional and polished look.
Final Thoughts on How Much to Build a Walk-In Closet
So, how much does it cost to build a walk-in closet? In our case, we managed to build a stylish, functional closet for approximately $1363. The exact cost will vary depending on factors like the size of your space, the quality of materials, and any custom features you want to include. However, this breakdown should give you a solid starting point for budgeting your own walk-in closet project.
Building a walk-in closet is an investment in both your home and your lifestyle, creating a personalized space that can keep you organized and add a touch of luxury to your daily routine. With careful planning and budgeting, you can create the closet of your dreams without breaking the bank.
Ready to Start Your Closet Build? Check out our full step-by-step guide: Building a Walk-In Closet in Basement – Stepby Step to see how we brought this project to life!
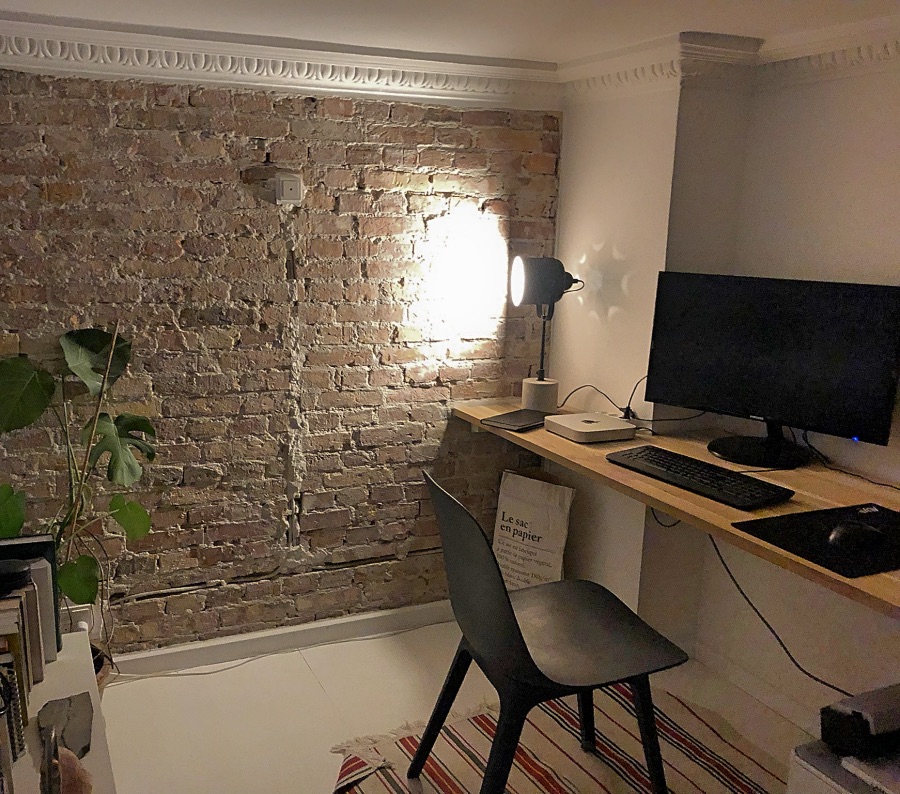
DIY Brick Wall
DIY Brick Wall - 6 easy steps
Have you always dreamed of creating a DIY brick wall but never knew where to begin? The charm of exposed brick can transform a room, adding texture and a rustic, industrial vibe to your space. Fortunately, building your own brick wall is easier than you might think! Just follow these 6 simple steps, and you’ll become a DIY brick wall master in no time!
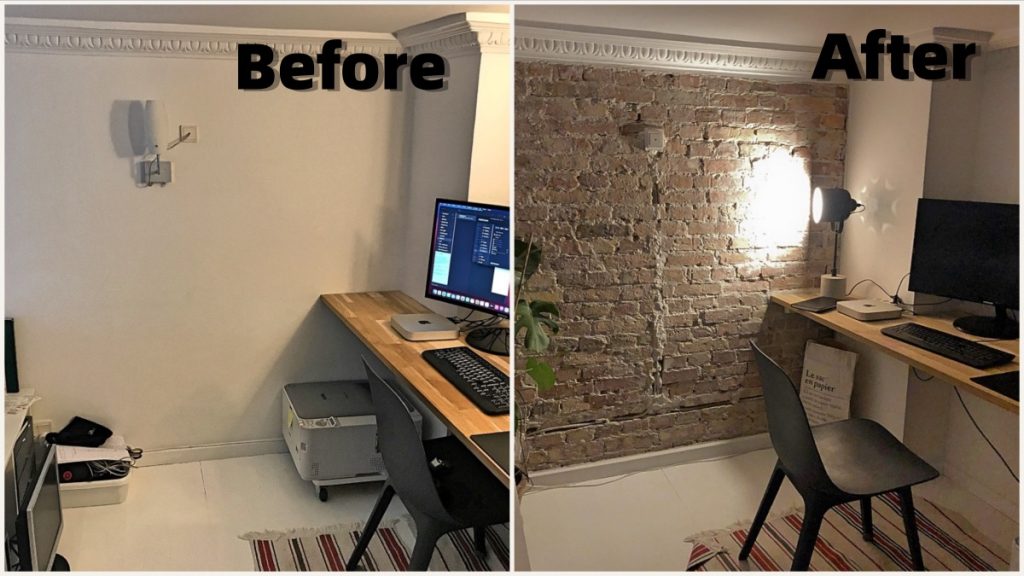
Step 1: Test your wall
Before diving into your DIY brick wall project, the first step is to confirm that you actually have a brick wall behind the outer layer. Start by covering the floor with protective material to catch any debris. Next, cut a small opening in the wallpaper (TAPET) to peek behind it. Using a hammer and a nail, carefully remove a small section of the outer layer of the wall.
If you find bricks underneath, congratulations! You’re ready to move on to the next step. If not, you might need to consider alternative ways to create the brick effect, like using faux brick panels. But if you’re lucky enough to have real brick behind the surface, this method will give you a genuine and stylish DIY brick wall.
Tools: Hammer, Nail, Utility Knife
Materials: Protective Floor Covering
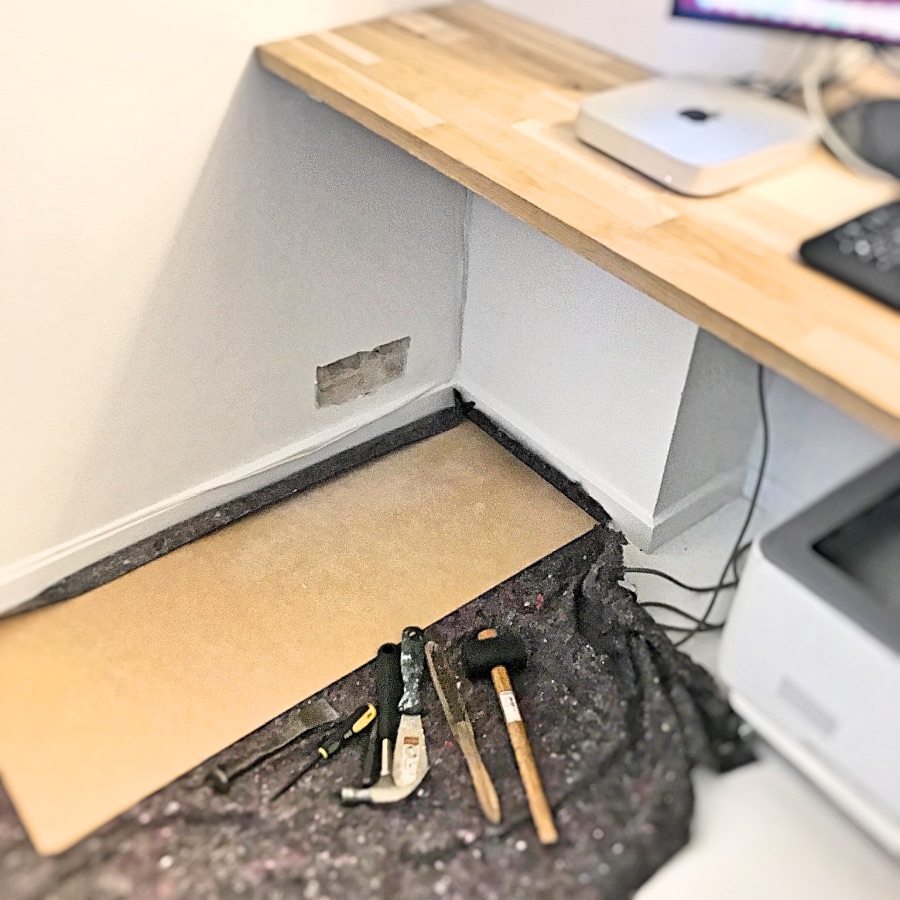
Step 2: Check larger area
Once you’ve confirmed that there’s a brick wall hiding beneath the surface, it’s time to open up a larger area. Carefully remove more of the outer wall layer, taking your time to avoid damaging the bricks underneath.
After revealing a more extensive section of the wall, take a step back to assess the look and texture of the bricks. We found that our wall had a beautiful, rustic texture that was perfect for our DIY brick wall project, so we decided to go all in!
Pro Tip: Use a paint scraper or putty knife to help lift off stubborn patches of the outer wall layer without harming the bricks.
Tools: Hammer, Paint Scraper, Putty Knife
Materials: Drop Cloths

Step 3: Dust protection
The process of exposing a DIY brick wall creates a lot of dust, so it’s essential to protect yourself and your space. We quickly realized the importance of building a dust shield around the area, although our first attempt wasn’t entirely successful. Nevertheless, any barrier is better than none!
Use plastic sheets or tarp to cover furniture and other items in the room. Additionally, make sure to protect yourself with a mask and safety glasses to avoid inhaling dust and debris.
Pro Tip: Seal off the area with plastic sheeting and use painter’s tape to cover doorways to minimize the spread of dust to other parts of the house.
Tools: Plastic Sheets, Mask, Safety Glasses, Painter’s Tape
Materials: Tarp, Dust Mask
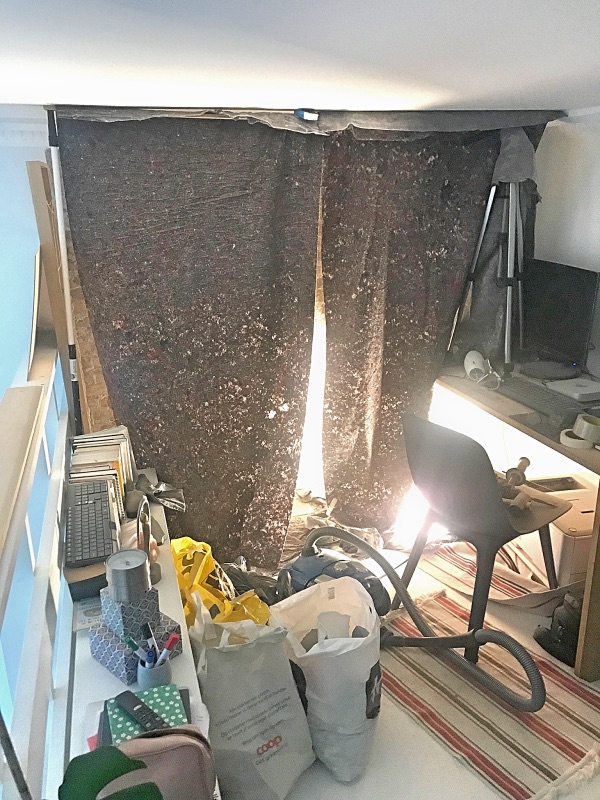
Do remember to protect yourself with mask and glasses.
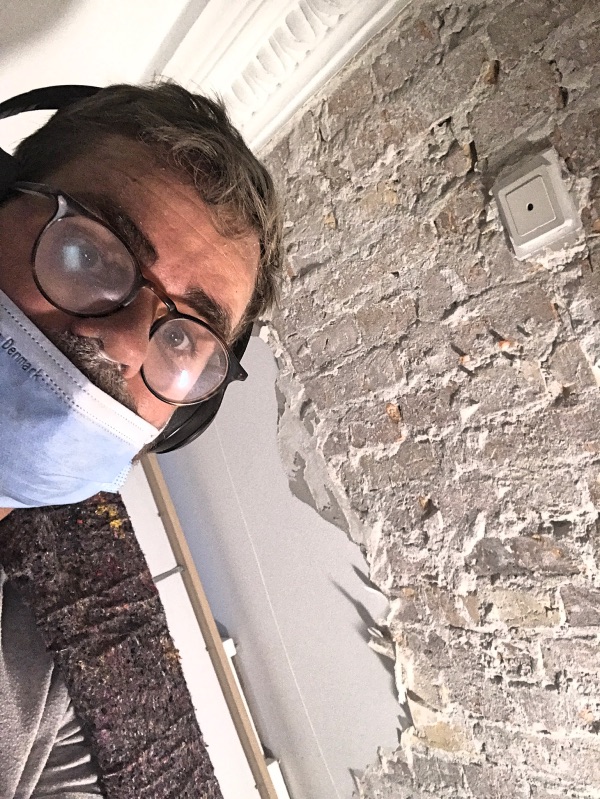
Step 4: Use a hammer-drill and go crazy
Now, it’s time for the real fun to begin! With your protective gear on, use a hammer drill with a flat chisel head to break away the outer plaster or drywall layer. This tool speeds up the process and makes it much easier to reveal the beautiful bricks beneath. While the hammer drill isn’t usually on our list of essential handyman tools, it was an absolute lifesaver for this particular project!
Take care not to damage the bricks as you remove the outer layer. Work in small sections, and use gentle pressure to avoid chipping or cracking the brickwork. Patience is key here; go at a steady pace to achieve the best results.
Tools: Hammer Drill, Flat Chisel Head
Materials: Dust Mask, Safety Glasses

Step 5: Steel-brushing the DIY Brick Wall
After you’ve removed all of the outer wall material, it’s time to brush off the bricks to get rid of any loose debris and heavy dust particles. A steel brush works perfectly for this task, as it can scrape away stubborn bits of dust and dirt without damaging the brick surface.
Use firm, sweeping motions with the steel brush to clean off the bricks, revealing their natural color and texture. This step is crucial for achieving the classic, raw look of an exposed DIY brick wall.
Tools: Steel Brush
Materials: Protective Gloves

Step 6: Wash with water and done!
The final step to completing your DIY brick wall is to wash it down with water and a plastic brush. This step helps to remove any remaining dust and gives the bricks a clean, polished look. Gently scrub the wall with water, making sure not to saturate it too much.
Once you’ve washed the bricks and they’re dry, consider applying a sealing paint or clear coat. This optional step helps to keep the wall from shedding dust each time someone touches it. A sealing coat also enhances the brick’s color and texture, giving your DIY wall a professional finish.
Tools: Plastic Brush, Spray Bottle
Materials: Water, Clear Sealing Paint (Optional)
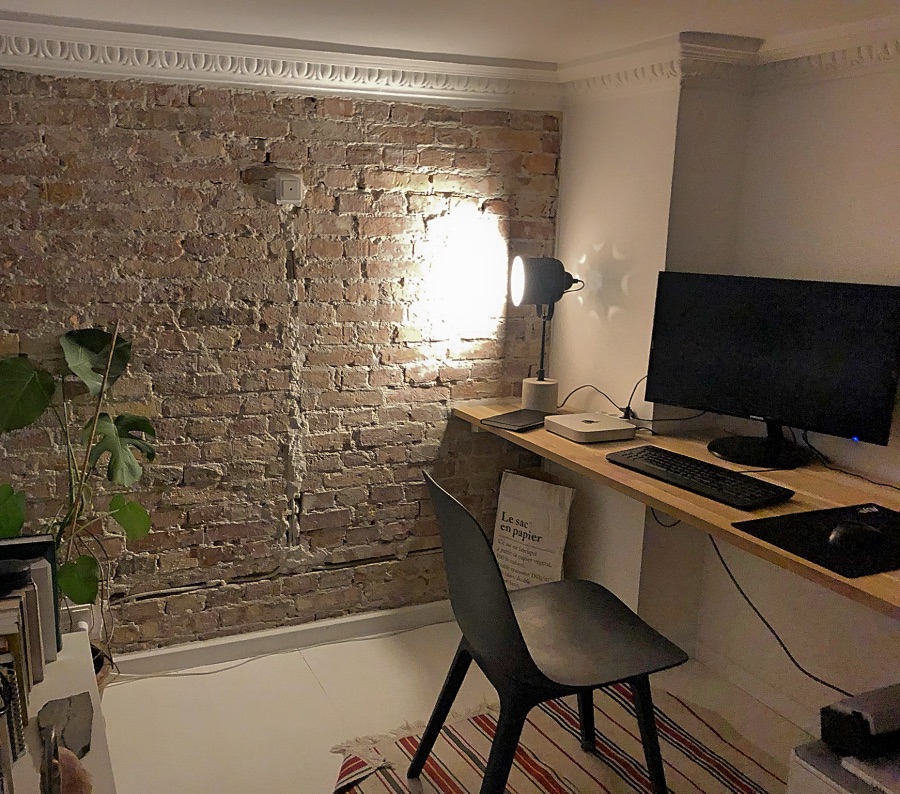
And There You Have It!
Your DIY brick wall is now complete! With just a few simple steps and a bit of patience, you’ve transformed a plain wall into a stunning, rustic feature that adds character and style to any room. The beauty of a brick wall is in its imperfections, so don’t stress over minor flaws – they add to the authentic, raw aesthetic that makes brick walls so popular.
Extra-stories from the loft area
Before we embarked on this DIY brick wall journey, we did a lot of redesigns in our loft area, including painting the floors, building an office table, and revamping the handrail to create a New York loft-inspired look. If you’re interested in other DIY projects that complement your brick wall, feel free to explore the following articles:
These projects show how a DIY brick wall can seamlessly fit into various design themes, enhancing the overall aesthetic of your home.
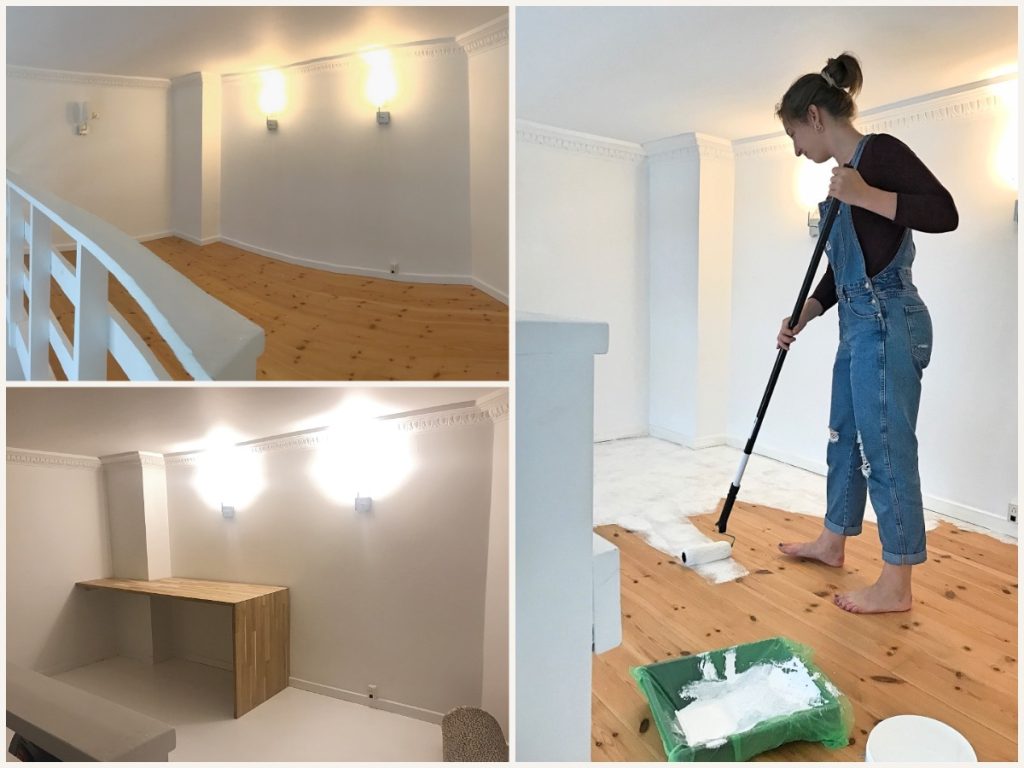
Final Thoughts on Creating a DIY Brick Wall
Building a DIY brick wall is a straightforward yet highly impactful way to change the look and feel of a room. With just a few tools, a bit of elbow grease, and some creativity, you can bring warmth and character to your space. The natural texture of exposed brick creates a focal point that suits both modern and vintage styles.
So, if you’ve ever hesitated to start your own brick wall project, now is the time to go for it! Follow these six simple steps, and you’ll be on your way to having a stunning DIY brick wall that everyone will admire.
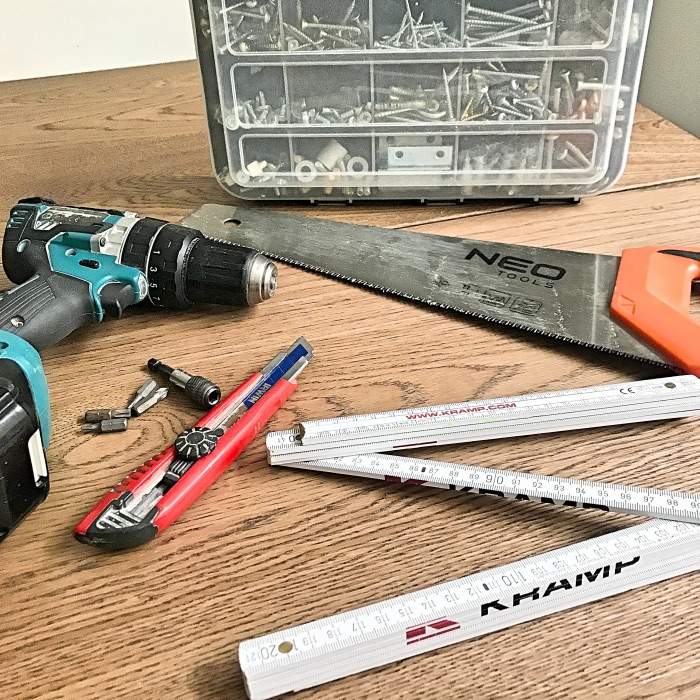
11 Most Essential Handyman Tools
11 Most Essential Handyman Tools
Every DIY handyman or handywoman needs a set of reliable handyman tools to tackle various projects around the house. Whether you’re just starting to build your toolkit or looking to expand it, knowing which tools are truly essential can save you time, money, and frustration. Here is our take on the 11 most essential handyman tools that every DIY enthusiast should have!
1. Drilling machine
The first tool every handyman or handywoman should invest in is a quality drill. A good drill is indispensable and opens up countless possibilities for DIY projects. From assembling furniture to installing shelves, a reliable drill makes a wide range of tasks much easier. When choosing this handyman tool, it’s worth spending a bit more to get a durable, versatile model that will last for years.
Make sure to get a selection of drill bits and screwdriver bits, so you’re equipped for different situations. Having a variety of bits means you can switch between drilling holes and driving screws effortlessly, making this tool one of the most versatile in your kit.
Pro Tip: Look for a cordless drill for more mobility and ease of use.

2. Folding ruler
Accurate measurements are crucial in any DIY project, making a folding ruler a must-have handyman tool. A 2-meter-long folding ruler is typically sufficient for most home improvement tasks, whether you’re measuring furniture placement, cutting materials, or hanging wall art. Its compact design makes it easy to carry in your tool belt or toolbox.
Alternative: If you prefer more precision or need to measure longer distances, consider adding a tape measure to your collection.
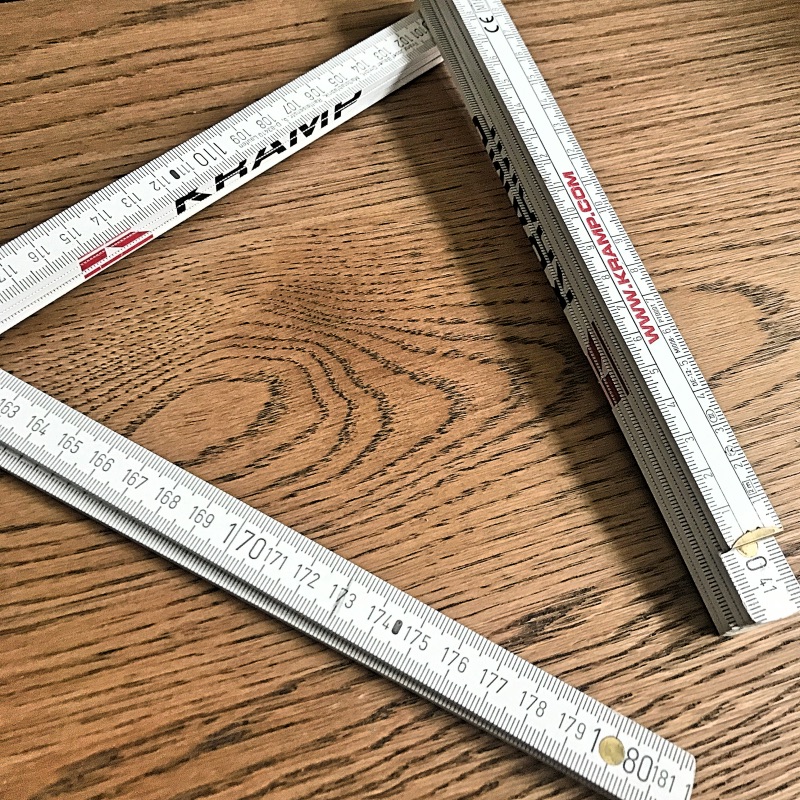
3. Saw
A basic handsaw is an incredibly useful handyman tool, especially if you often work with wood or wood-based materials. It’s ideal for making quick, manual cuts and can handle everything from trimming small wooden pieces to cutting larger boards. While an electric saw is great for more extensive projects, a handsaw is perfect for smaller, quick tasks where you need more control.
Pro Tip: Keep your saw sharp for clean and easy cuts, and consider adding a saw guide for extra precision.
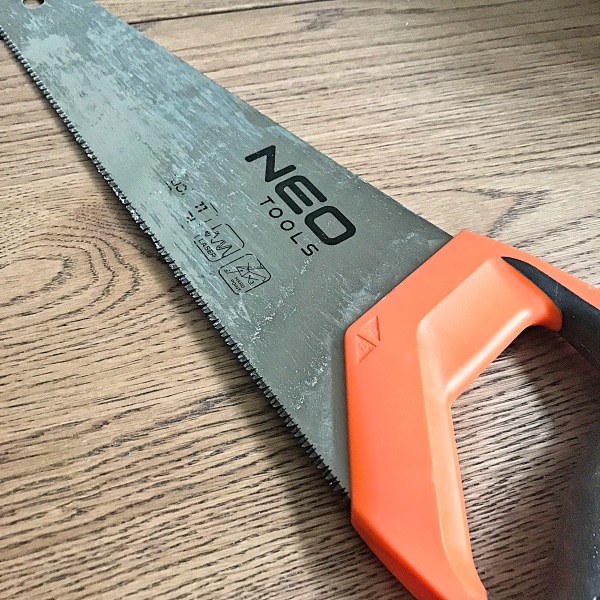
4. Hammer
No handyman tools list is complete without a classic hammer. A hammer is essential for driving nails, pulling out old ones, and even helping to pry materials apart. Whether you’re hanging picture frames, assembling furniture, or doing basic repairs, a sturdy hammer is one of the most versatile tools you can own.
Pro Tip: Choose a hammer with a comfortable, non-slip grip for better control and safety during use.

5. Hobby knife
A hobby knife is one of those handyman tools that you’ll find yourself reaching for more often than you’d think. It’s perfect for precision cutting tasks like trimming wallpaper, opening boxes, or cutting through tape and plastic. A high-quality hobby knife with replaceable blades can make a big difference in the accuracy and ease of your work.
Pro Tip: Keep extra blades on hand so you always have a sharp edge when you need it.
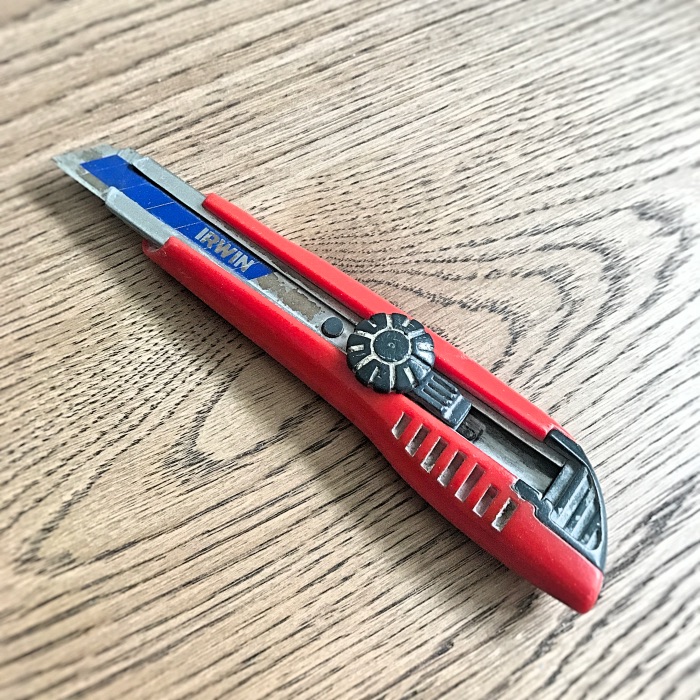
6. Pliers
Pliers are incredibly useful handyman tools, especially when it comes to gripping, bending, or cutting wires. While there are various types of pliers, a good starting choice is a multi-functional model with different gripping and cutting options. Pliers are essential for tasks like fixing electrical outlets, repairing appliances, or even minor plumbing work.
Pro Tip: Start with a basic pair of slip-joint pliers and expand your collection with needle-nose and cutting pliers as needed.

7. Multi Cutter Tool
After the drill, the multi-cutter tool is arguably one of the most amazing handyman tools out there! This versatile, electric tool can handle a range of tasks, from cutting to sanding and scraping. It’s a real game-changer for any DIY home project, whether you’re trimming wood, removing old grout, or sanding down surfaces. Investing in a high-quality multi-cutter will make your home improvement projects much easier.
Pro Tip: Look for a model with interchangeable heads to maximize its functionality.

8. Circular saw
For projects that involve cutting large wooden boards or sheets, a circular saw is a must-have handyman tool. This power tool allows you to make straight, clean cuts quickly and efficiently. A circular saw is particularly useful for projects like building furniture, installing shelving, or cutting plywood. Its precision and power make it an indispensable tool for any serious DIY enthusiast.
Pro Tip: Always use a guide or straight edge to ensure perfectly straight cuts when using your circular saw.

9. Grinder
Some kind of grinder is a valuable addition to your handyman tools collection, especially if you often work on projects that involve sanding or smoothing surfaces. A grinder can help you sand down floors, remove rust, or prepare surfaces for painting. It’s a versatile tool that can make many DIY tasks quicker and give you a professional-looking finish.
Pro Tip: Choose a model with variable speed settings to give you better control over different materials.
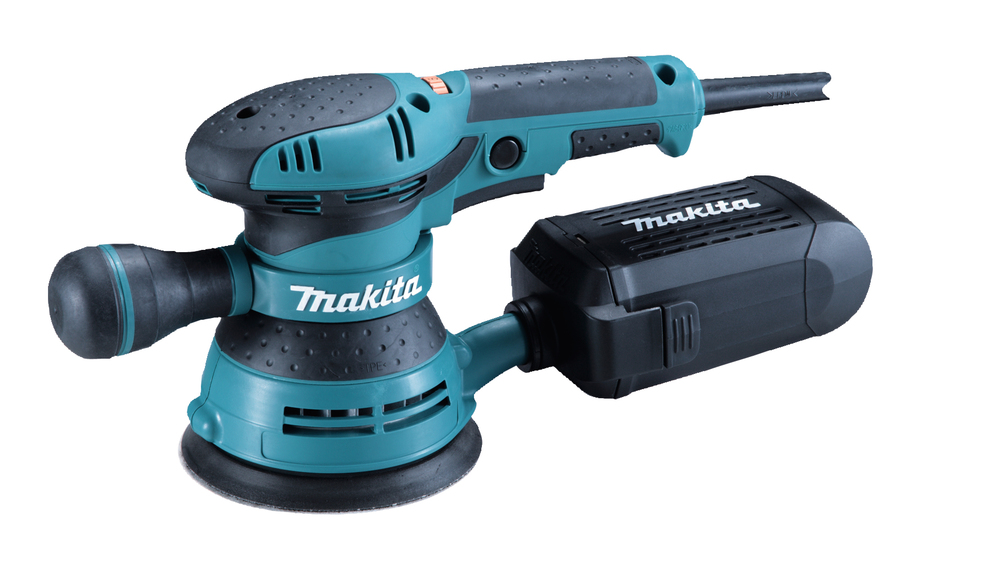
10. Digital level
A level is essential for ensuring that your projects are perfectly straight and aligned. We highly recommend a digital level, as it provides more precise measurements than traditional bubble levels. This handyman tool is invaluable for tasks like hanging shelves, installing cabinets, or aligning pictures on the wall. An electric digital level offers more accuracy, making it a favorite among many DIYers.
Pro Tip: A level with a built-in laser can help you mark straight lines across longer distances.
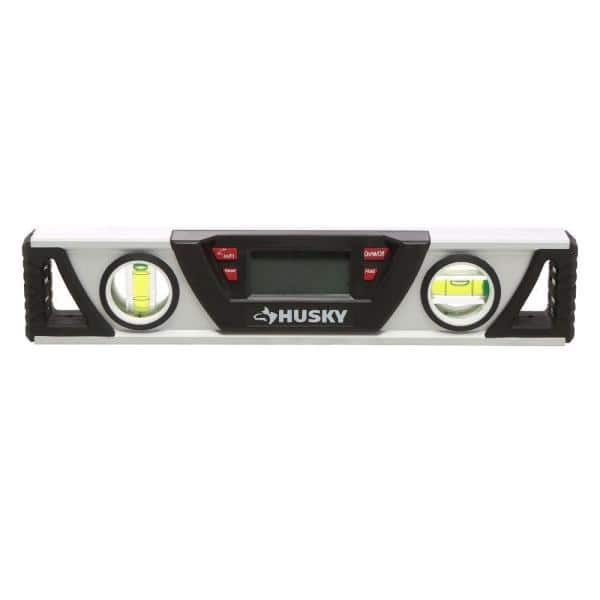
11. Organizer box
Last but certainly not least, every handyman or handywoman needs an organizer box. This handyman tool is perfect for storing all those leftover screws, nails, bolts, and small bits that accumulate over time. A portable organizer box allows you to carry your mixed collection around, making it easy to find the exact hardware you need for each project. It’s a small investment that can save you a lot of time and hassle in the long run.
Pro Tip: Choose a box with adjustable compartments to customize storage for different types of hardware.
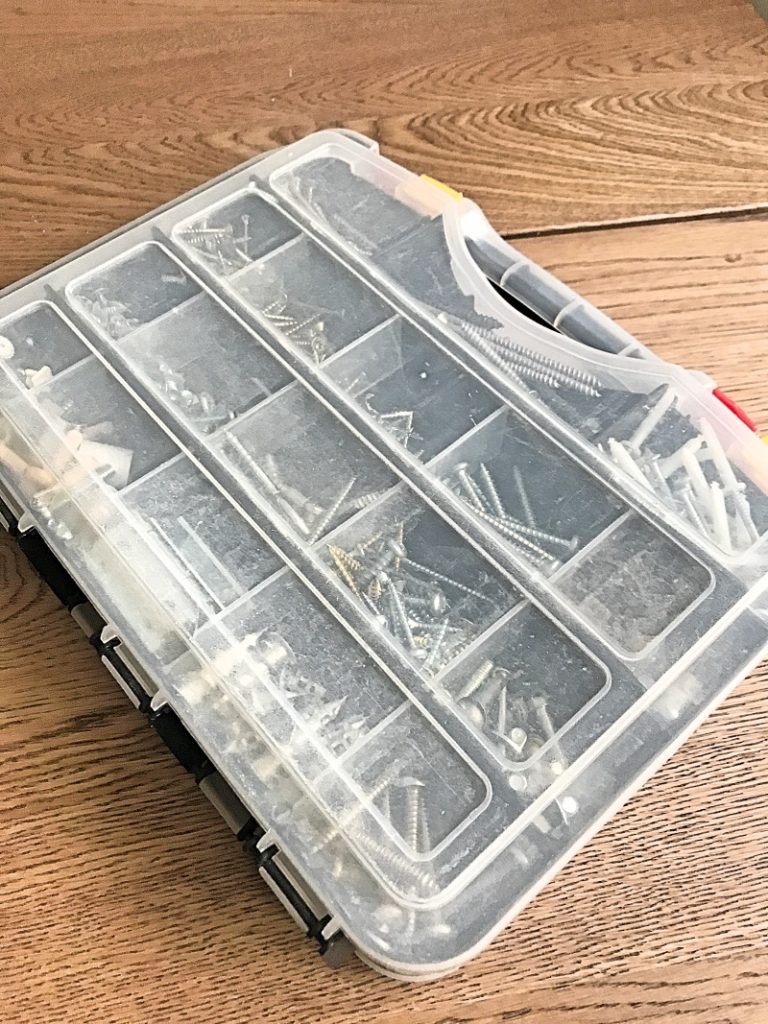
Final Thoughts on Essential Handyman Tools
Having the right handyman tools on hand can make all the difference in the success and ease of your DIY projects. From basic tools like a hammer and saw to more specialized equipment like a multi-cutter and digital level, this list covers the essentials you’ll need for most home improvement tasks. With these 11 must-have tools, you’ll be well-prepared to tackle just about any project that comes your way!
Invest in quality tools, keep them organized, and you’ll find that home repairs and DIY projects become not just easier, but also more enjoyable. Happy building!

Building a walk in closet in basement – step by step
Building a walk in closet in basement – step by step
Have you ever dreamed of building a walk-in closet in your basement but felt too intimidated to try? Here's the truth: anyone can do it! With some basic tools, a few IKEA drawers, extra wood, and a lot of determination, you'll have the perfect walk-in closet in your basement. In this detailed, step-by-step guide, we’ll show you how we transformed our basement into a functional and stylish walk-in closet.

Design-phase
Before jumping into construction, we spent time planning out the design. If you’re interested in seeing all the ideas we considered, check out our article: DIY Small Walk-In Closet Designs.
Step 1: Empty out the basement
The first step in building a walk-in closet in the basement is to clear the space. Remove everything that isn’t necessary to create a clean slate for the project. We took down the table mounted on the wall and moved other items out to make room for the construction process. Starting with an empty basement is key to visualizing your layout and ensuring you have enough space to work.
Materials Needed: Basic tools for disassembly
Tools: Screwdriver, Hammer
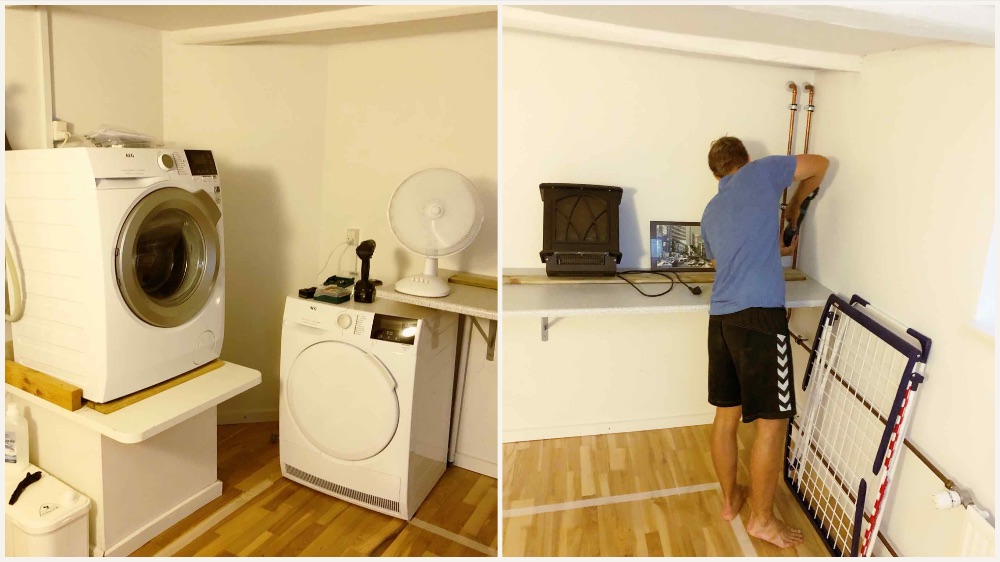
Step 2: Be smart - use the hight to create more floor-space
In a small basement, utilizing vertical space is crucial. We decided to stack the tumble dryer and washing machine to create more floor space. To do this, we had to lower the stand they were originally placed on. Using a Multi-Cutter Tool, we carefully cut down the wooden sides of the stand and put the top back on, allowing the two machines to stack perfectly.
By stacking the appliances, we freed up a significant amount of floor space, giving us more room to work with while building a walk-in closet in the basement.
Materials: Multi-Cutter Tool
Tools: Saw, Measuring Tape
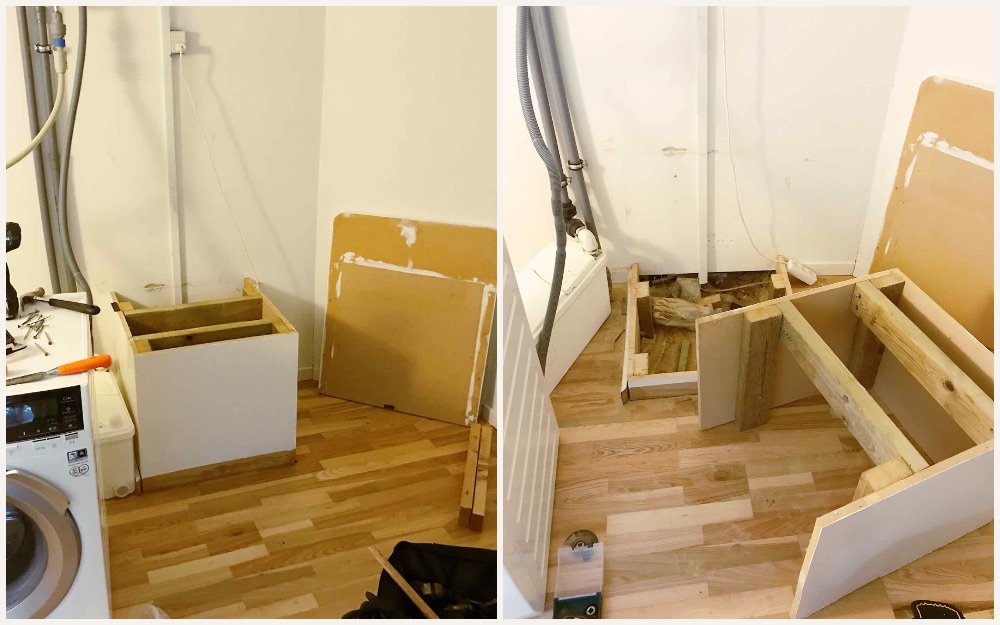
Now the 2 machines could be stacked, and whola, a lot of space saved.
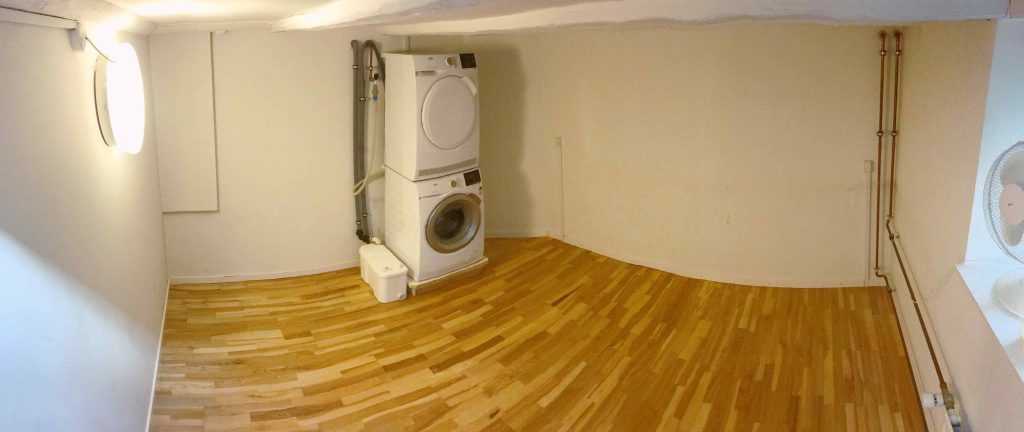
Step 3: Paint EVERYTHING
With the basement cleared, it’s time to paint. To create a clean, bright foundation, we painted the walls, ceiling, and floor. Before painting, fill any small holes in the walls and ceiling with filler. For the floor, make sure to sand and clean it thoroughly before applying paint. We opted for a white floor paint and applied three layers to ensure a durable and fresh look.
Materials: Wall Filler, White Floor Paint
Tools: Sandpaper, Paint Roller, Brush
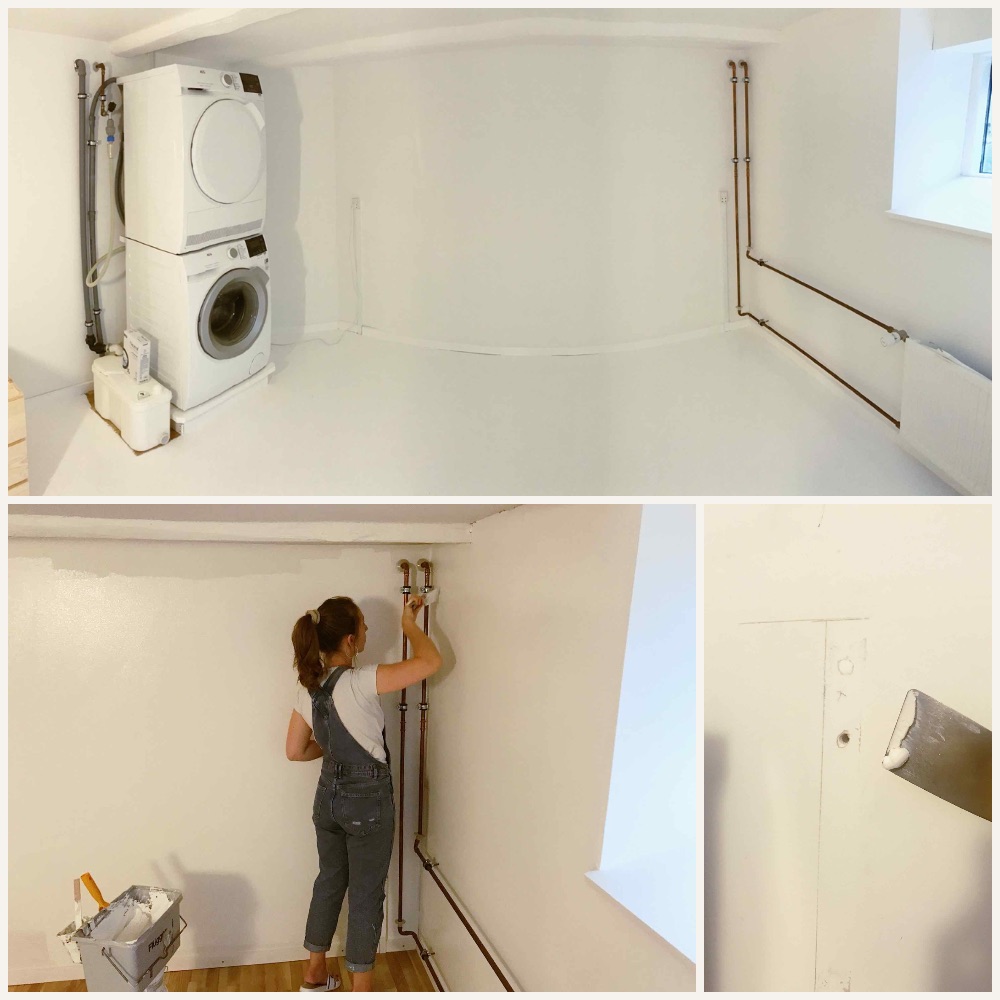
Step 4: Put together drawers
Now that the room is freshly painted, it’s time to start the actual closet build. We used IKEA IVAR drawers, assembling them to determine their exact placement within the room. The positioning of these drawers is essential for creating an organized layout when building a walk-in closet in the basement.
Materials: IKEA IVAR Drawers
Tools: Screwdriver, Measuring Tape
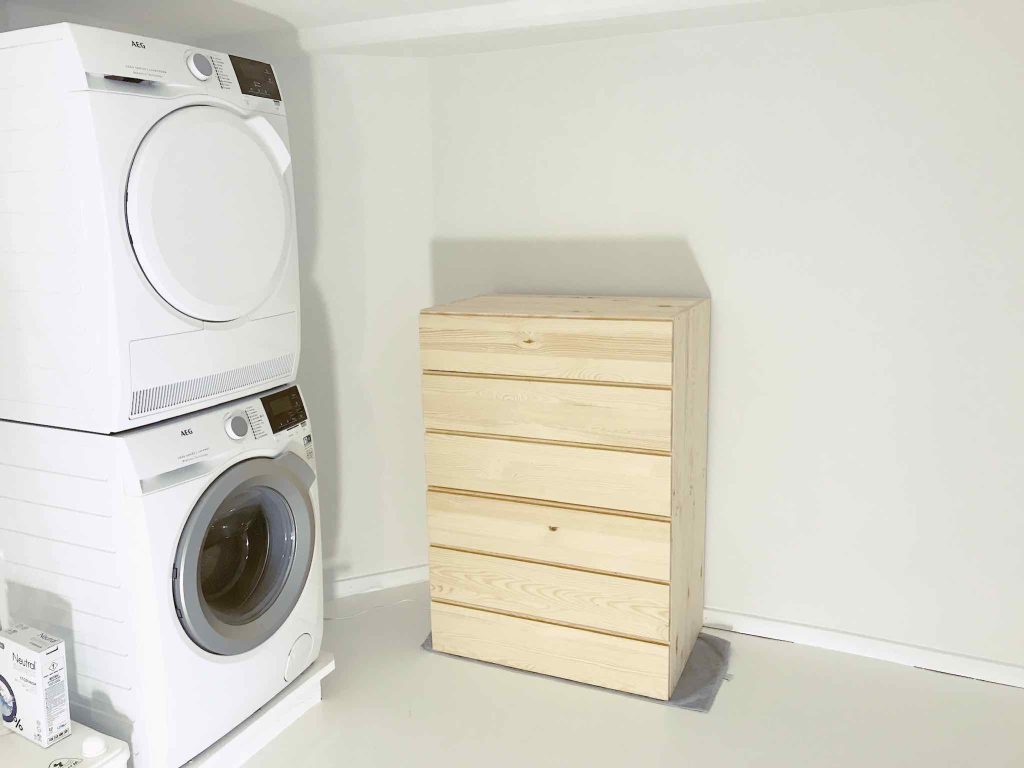
Step 5: Positioning everything and start building first shelf
With the IKEA drawers in place, we started building the first shelf. We ensured there was enough distance between the drawers and the wall for proper support. First, we attached a pole to one of the ceiling beams and extended it to the floor to create the “floating” effect for the bottom shelf. The shelf rests on floor panels around the edges, with the pole providing additional support to prevent tipping.
The pole was secured to the floor using an iron angle and small screws, which we later painted to maintain the seamless floating look.
Materials: Wooden Pole, Iron Angle, Screws
Tools: Screwdriver, Paintbrush
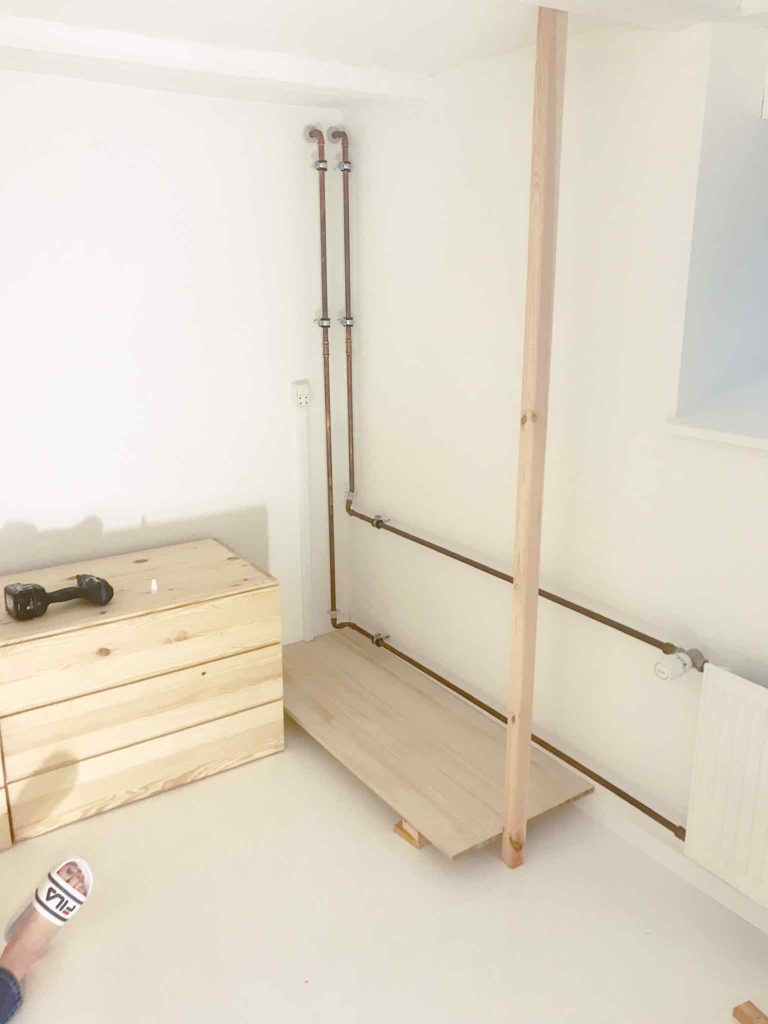
Step 6: Build the second floating shelf
To organize the closet further, we added a second shelf. For this, we attached narrow wooden strips to the wall to create support and added an iron angle for reinforcement. This method helped us achieve the floating appearance again, creating a stylish and functional storage solution as we continued building the walk-in closet in the basement.
Materials: Narrow Wooden Strips, Iron Angles
Tools: Screwdriver, Level
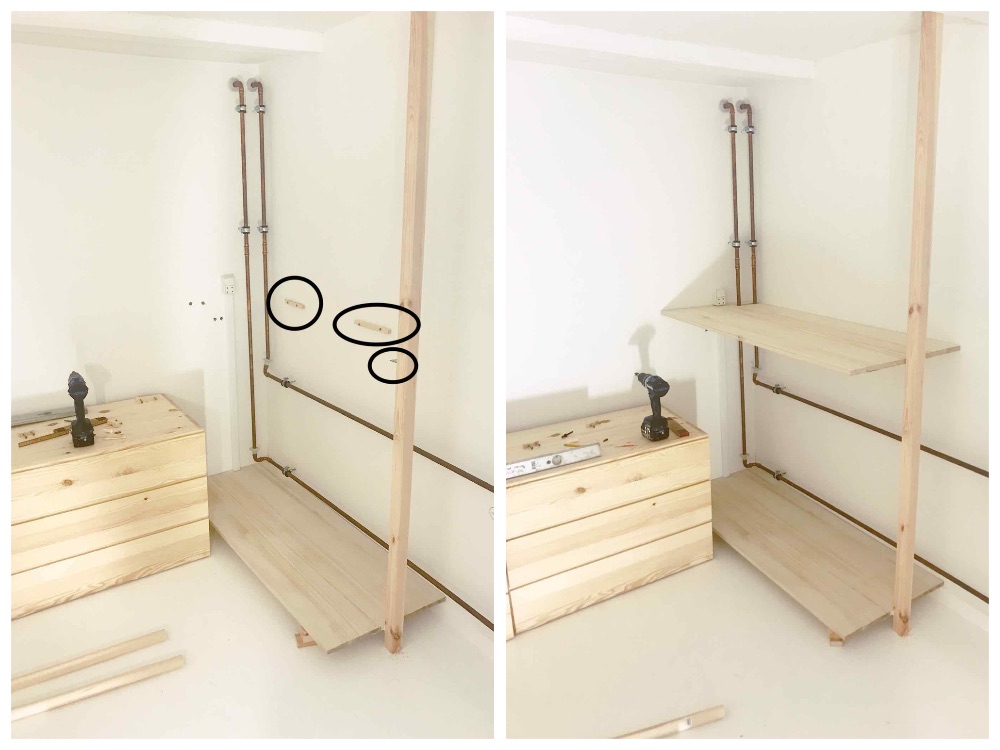
Step 7: Poles for hangers
We installed wooden rods underneath the ceiling and highest shelf to create spaces for hanging clothes. By having these hanger poles at different heights, we created separate areas for shirts and pants, optimizing every inch of space.
Materials: Wooden Rods
Tools: Drill, Screws
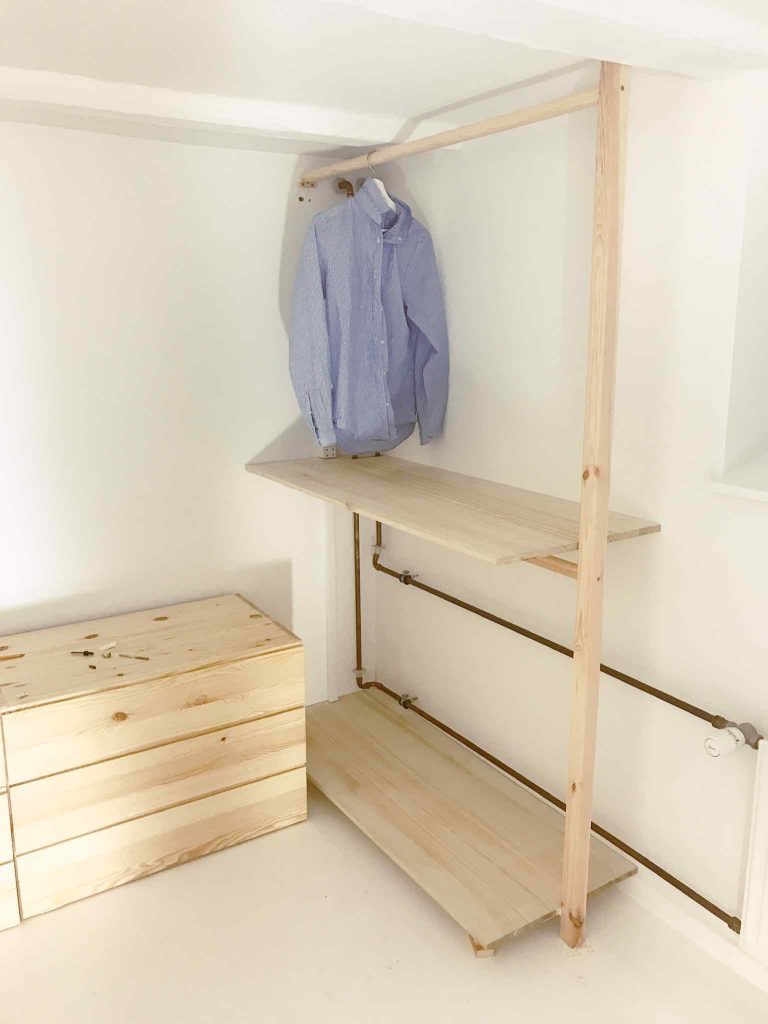
Step 8: Add small wall
To add extra support for the top shelf, we built a small wall that rests on the floor. This wall also provides backing for the next set of IKEA drawers, enhancing the “floating” effect. Iron angles were used to secure the drawers to the wall. We temporarily used small wooden pieces to hold up the drawers until all support poles were in place.
Materials: Wooden Panels, Iron Angles
Tools: Saw, Screwdriver

Step 9: Support pole
Another support pole was added to the left side of the IVAR drawer. This pole was attached to the ceiling beam using iron angles and secured to the floor, reinforcing the structure and ensuring stability for the shelving units.
Materials: Support Pole, Iron Angles
Tools: Drill, Level

Step 10: Repeat process
We repeated the same process for the remaining drawers, aligning all three units to create a consistent and streamlined design. This step can be time-consuming, but it’s crucial for achieving a cohesive layout when building a walk-in closet in the basement.
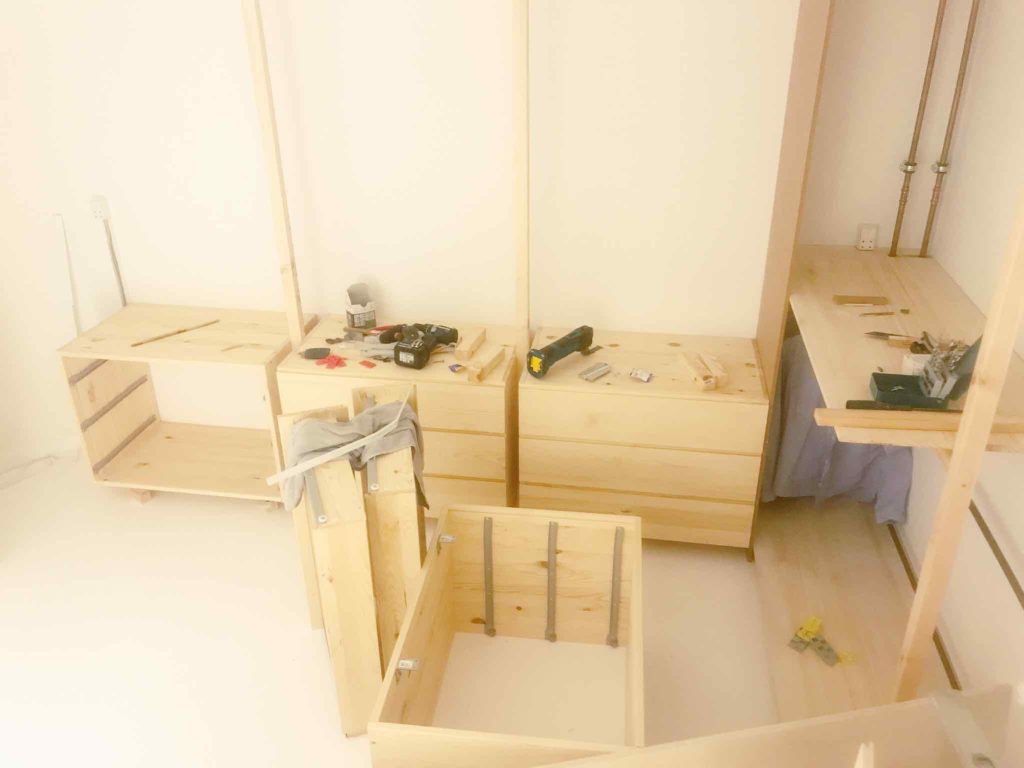
Step 11: Drawers on top of each other
For the left drawer unit, we wanted to stack two drawers on top of each other. To support the additional weight, we built a small wall on the left side, which rests on the floor to provide necessary support for both drawers.
Materials: Wooden Panels
Tools: Screwdriver, Saw
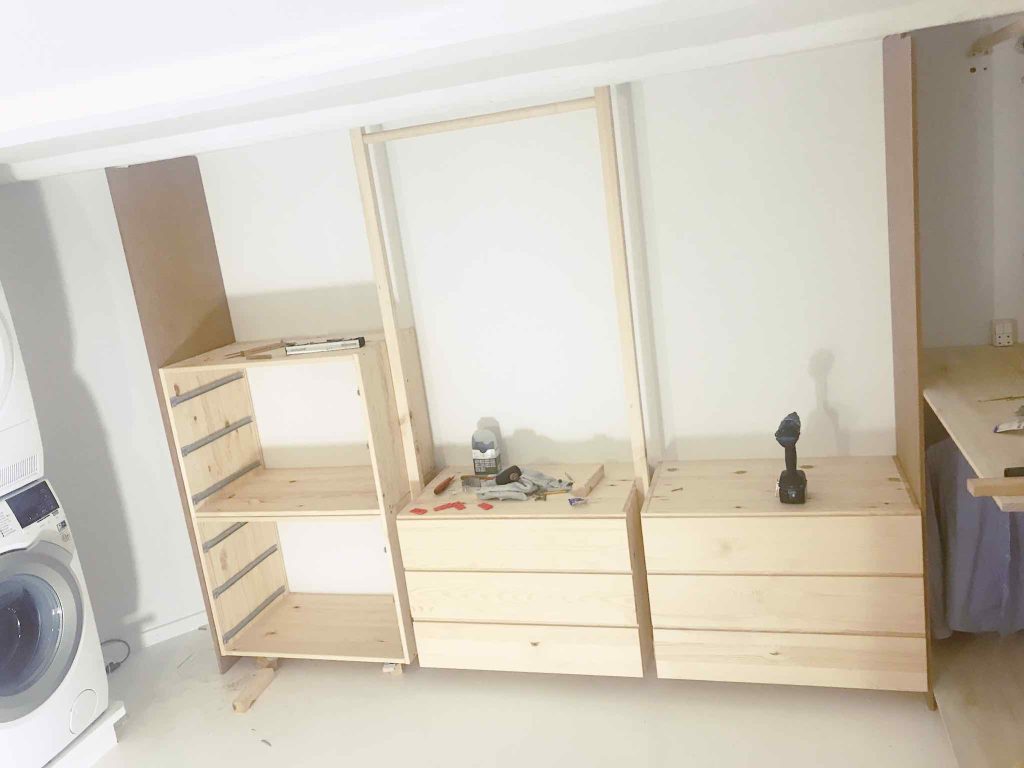
Step 12: Add middle wall on top of IVAR Drawer
We installed another wall in the middle of the first IVAR drawer, using iron angles for added stability. This extra wall creates a divider, making it easier to organize clothes and accessories.
Materials: Wooden Panels, Iron Angles
Tools: Drill, Screwdriver
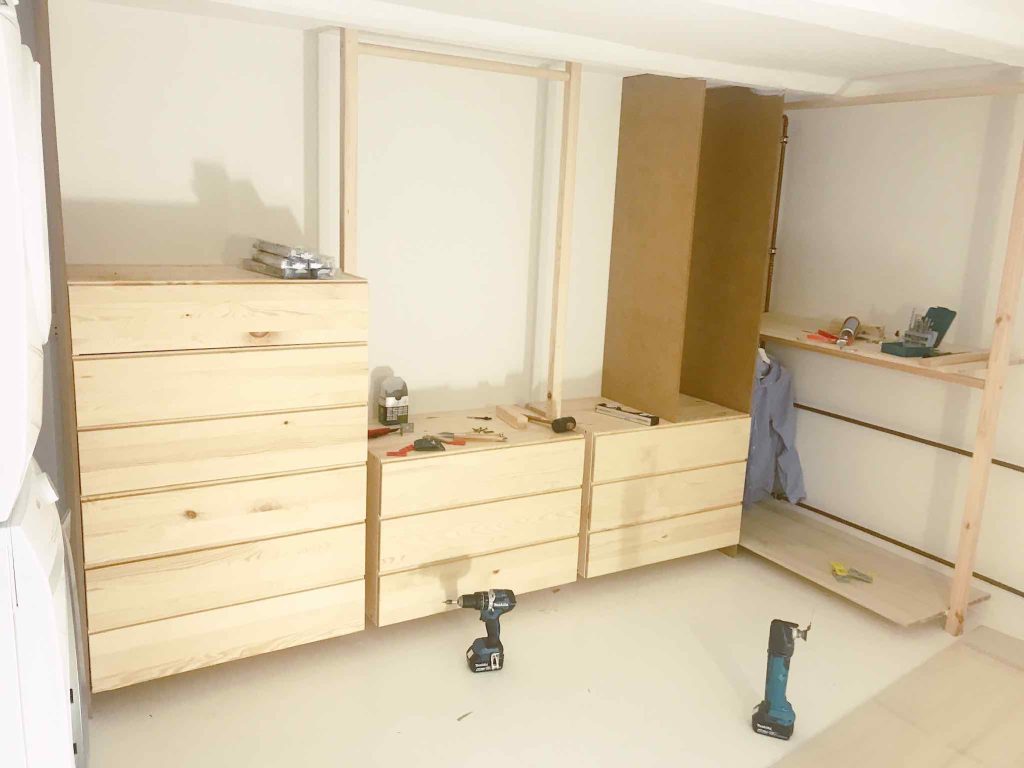
Step 13: Add small shelves
Several small shelves were added between the two walls, secured with screws from the outside. These shelves make great use of vertical space, perfect for storing shoes, bags, or folded clothes.
Materials: Wooden Shelves
Tools: Drill, Screws
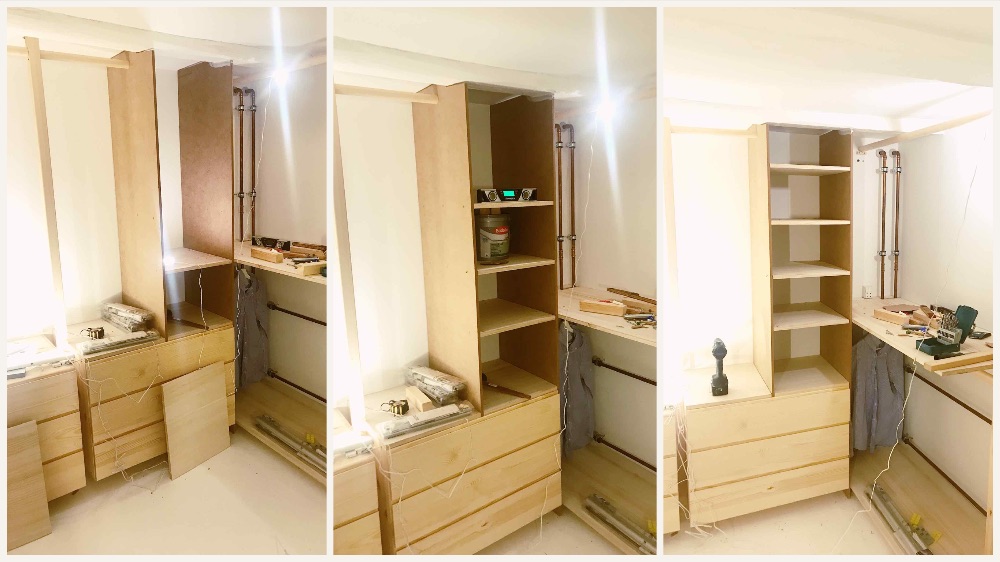
Step 14: Hide washing machine
To keep the closet looking tidy, we built a wall to hide the washing machine. Support for this wall was created using wooden sticks attached to the existing walls and ceiling. Later, we added doors to complete the enclosure.
Materials: Wooden Panels, Hinges
Tools: Saw, Screwdriver

Step 15: Cover up with MDF Plates
We covered the structure with MDF plates, attaching the front ones with hinges to create doors. This gave the closet a clean, polished look, hiding any clutter and keeping the design sleek.
Materials: MDF Plates, Hinges
Tools: Drill, Screwdriver
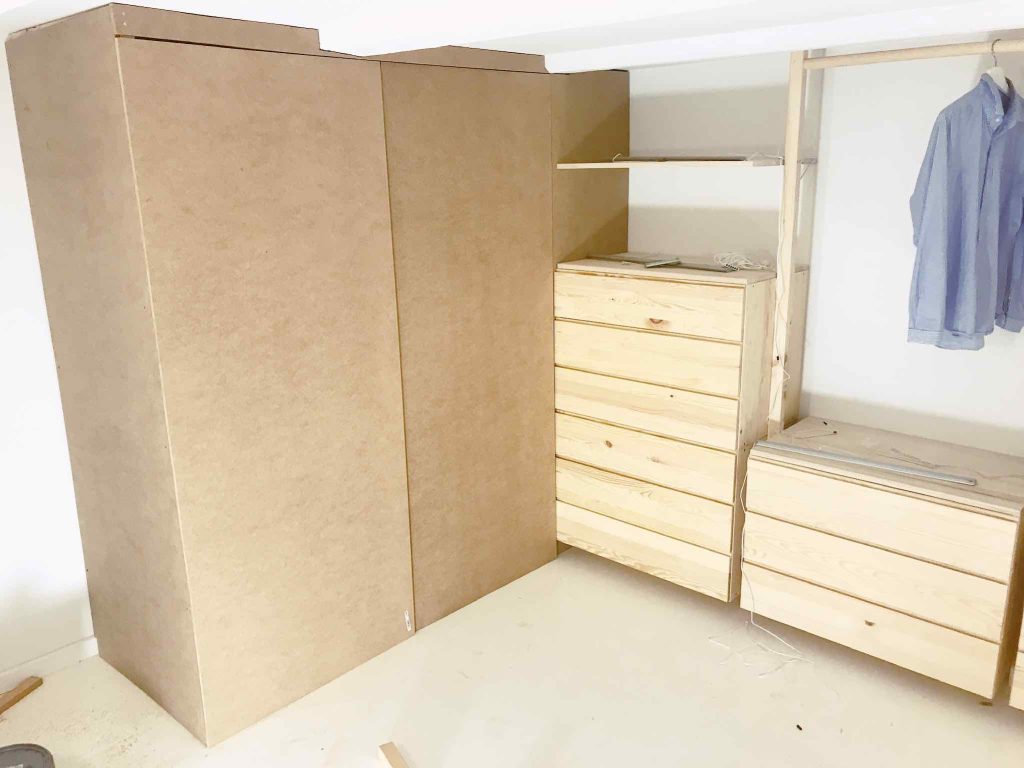
Step 16: Create shelves in the corner for optimal space usage
In the corner, we installed triangular shelves to maximize every inch of storage space in the closet. These corner shelves are ideal for storing smaller items that might otherwise be lost in larger compartments.
Materials: Wooden Panels
Tools: Saw, Drill

Step 17: Raw build done - now time to spartle
With the raw build complete, it was time to spackle and sandpaper everything down. A smooth surface is key for achieving a professional finish in your walk-in closet build.
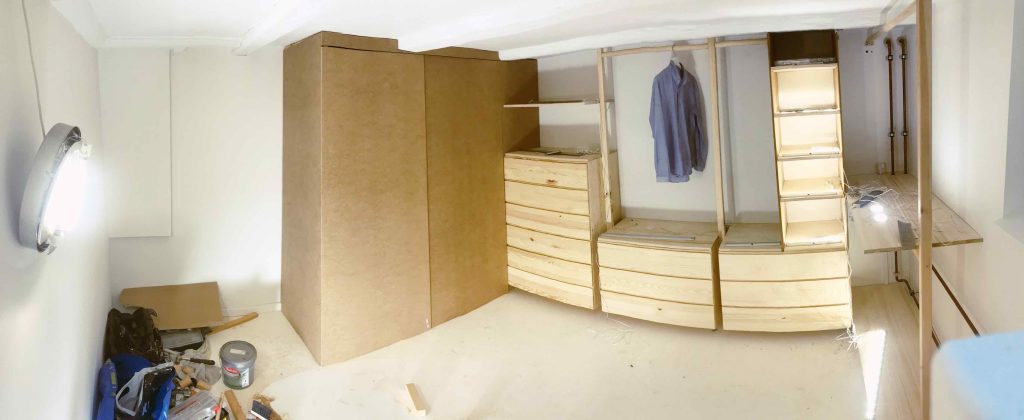

Step 18: Get ready to paint
Add a base layer to all areas to be painted and tape off areas you want to protect. Proper preparation ensures a smoother painting process and a flawless final look.
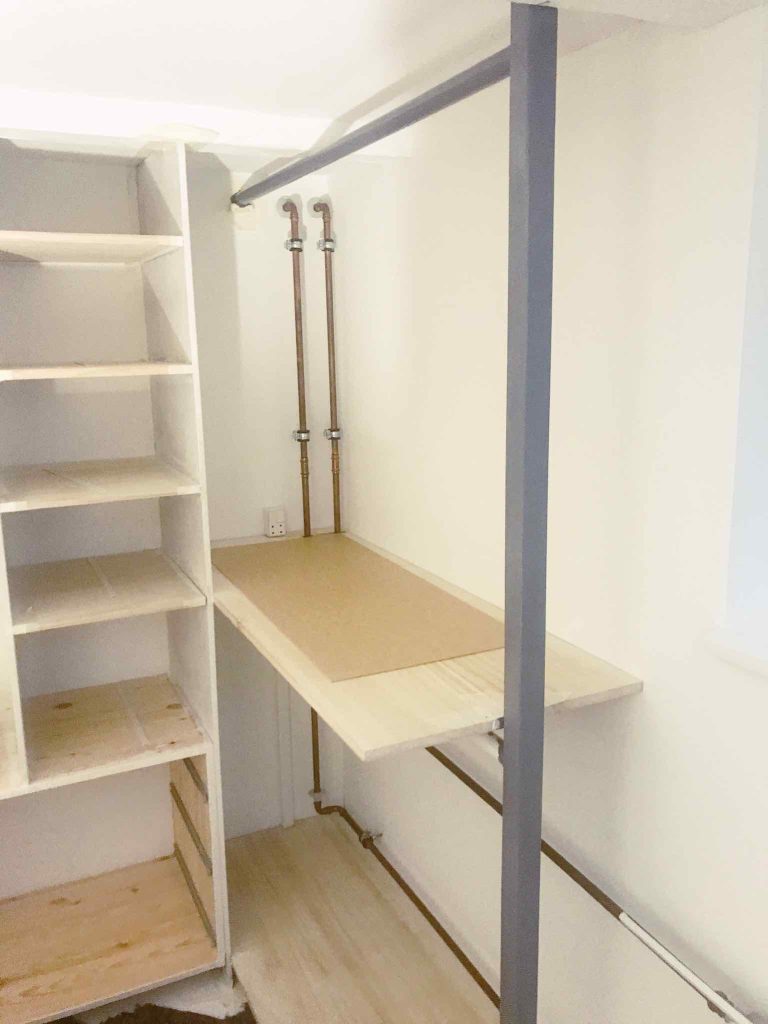
Remember, preparation makes the painting process way easier!
Step 19: Paint everything twice!
Apply two coats of paint to all surfaces for a durable and clean finish. Once the paint dried, we added wooden pieces on top of the drawers to match the shelves’ wood tones.
Materials: Paint, Wooden Pieces
Tools: Paint Roller, Brush

After everything was dry we added pieces of wood on top of the different drawers to match the wood we used to created the shelves.
Step 20: Add Ikea closet lights.
Finally, we installed IKEA closet lights to each area, adding a modern and stylish vibe to the space. The lights make it easier to see and organize everything inside your new walk-in closet.
Materials: IKEA Closet Lights
Tools: Drill
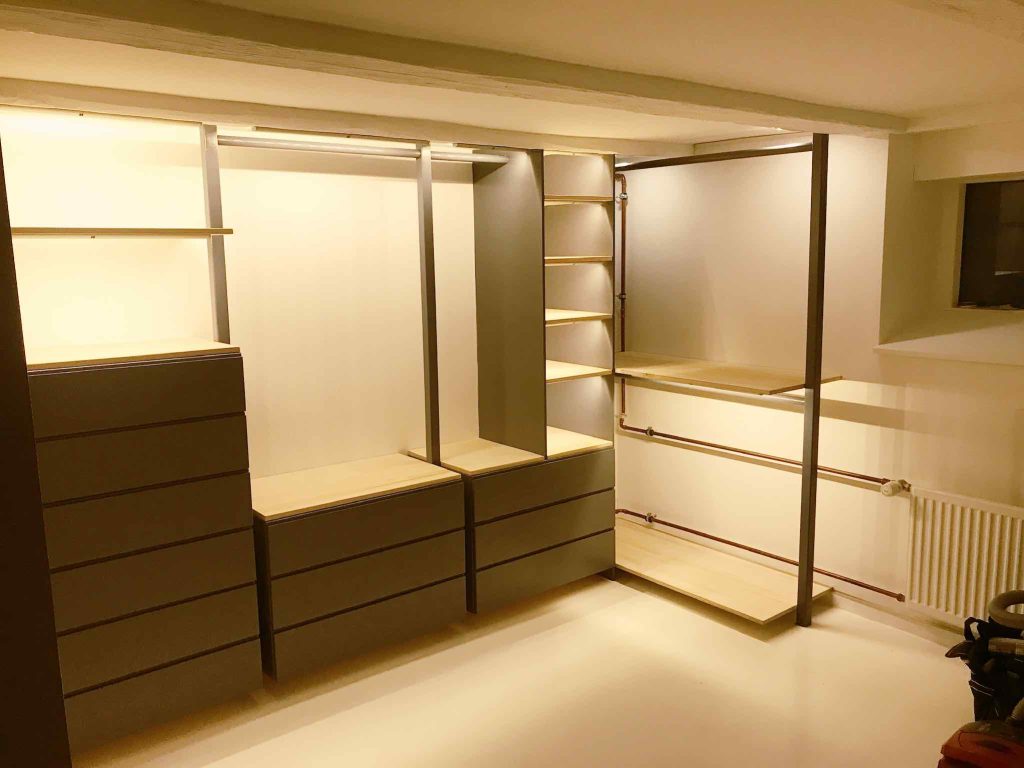
And there we go, all done!
By following this step-by-step guide, we successfully tackled building a walk-in closet in the basement. It was a big project, but the final result was worth every minute. Now, the basement is transformed into a fully functional and stylish storage space that maximizes every inch. Ready to start your own basement closet build? With this guide, you’ll have everything you need to create your dream walk-in closet!
Final result

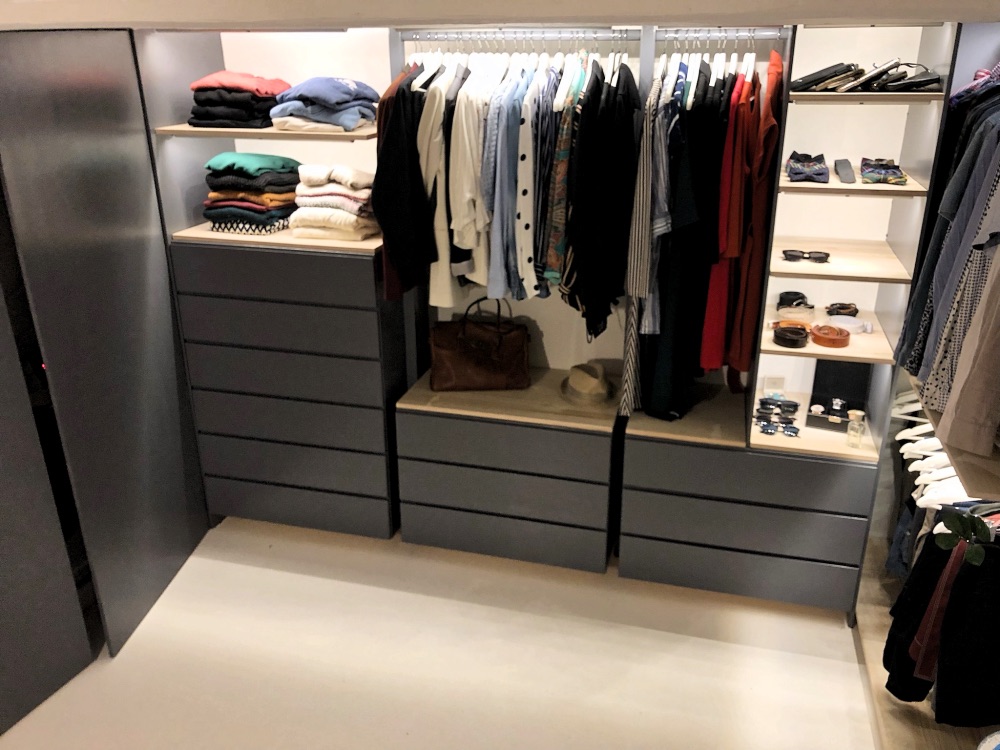
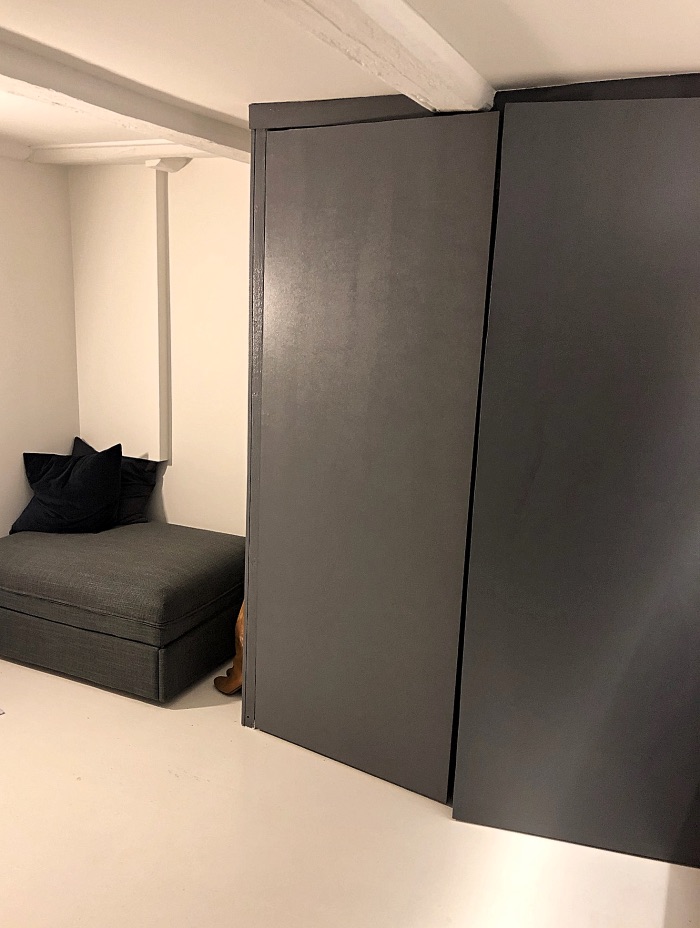

Apartment Floor Plan
Apartment Floor Plan
We recently started renovating an apartment that has a unique and, frankly, quite funky layout. To give you a better idea of what we’re working with, let’s take a closer look at the apartment floor plan. This layout is unlike any typical apartment setup, with multiple levels and interesting use of space, making this renovation both challenging and exciting!
Overview of the Apartment Floor Plan

When you first glance at the apartment floor plan, you’ll notice that the layout consists of various levels, each serving a different function. The entrance, toilet, kitchen, bedroom, and dining room are all on the main level. However, as you move through the apartment, you’ll encounter some surprising features that set this floor plan apart.
One of the most intriguing aspects of this apartment is that the living room is situated about 70 centimeters lower than the main entrance floor. Additionally, the living room boasts an impressive ceiling height of more than 4 meters! The previous owners took advantage of this high ceiling by building a loft area. This clever use of vertical space gives the impression of the living room having two distinct floors. The loft itself is approximately 1 meter higher than the entrance floor, adding yet another layer to the apartment floor plan.
And that’s not all! Beneath the living room lies a basement of around 15 square meters, providing additional storage or functional space. This multi-level layout offers a unique opportunity to get creative with the redesign, but it also means careful planning is needed to maximize every corner.
The easiest way to understand the complexity and charm of this apartment floor plan is to watch the video below, which we took on the very first day we saw the place. It gives you a real sense of how these different levels and spaces interact with each other.
Pictures from day 1
Entrance
The entrance area connects directly to the main level, where you’ll find the bathroom, kitchen, bedroom, and dining room. From here, you can access different parts of the apartment, which makes it the central hub of this unique apartment floor plan.

Bathroom
Just off the entrance is the bathroom. Its placement is typical for most apartment layouts, providing easy access from the bedroom and common areas. However, since this is on the main level, the challenge is to integrate it seamlessly with the rest of the design, especially considering the varying floor heights in other parts of the apartment.

Bedroom
The bedroom also sits on the main level, positioned close to the entrance. The apartment floor plan makes smart use of the available space, keeping the bedroom tucked away for privacy while still being accessible from other rooms.

Kitchen
Adjacent to the bedroom, the kitchen is also located on the main level. This part of the apartment floor plan has a traditional setup, making it functional for cooking and entertaining. However, its proximity to the other rooms means we’ll need to get creative with our redesign to avoid a cramped feeling.
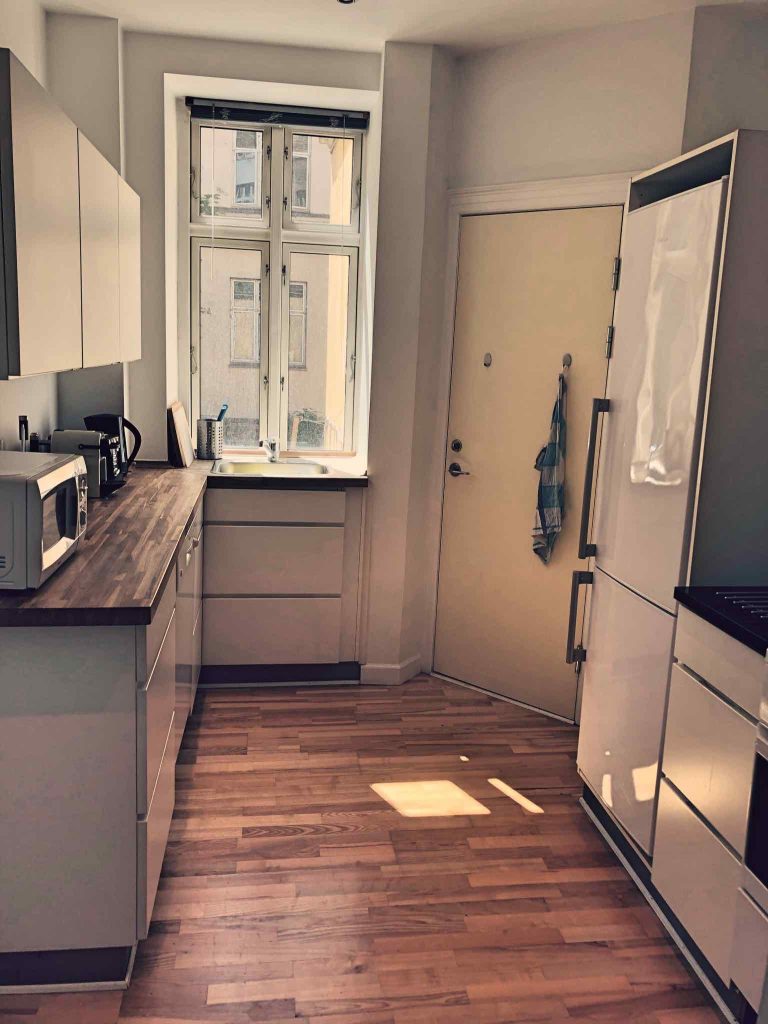
Entrance to living room from dinning room
From the dining room, a set of stairs leads down into the living room, marking the first major level change in the apartment floor plan. This transition is key to the apartment’s unique character, as it signals the move into a different spatial experience within the same home.
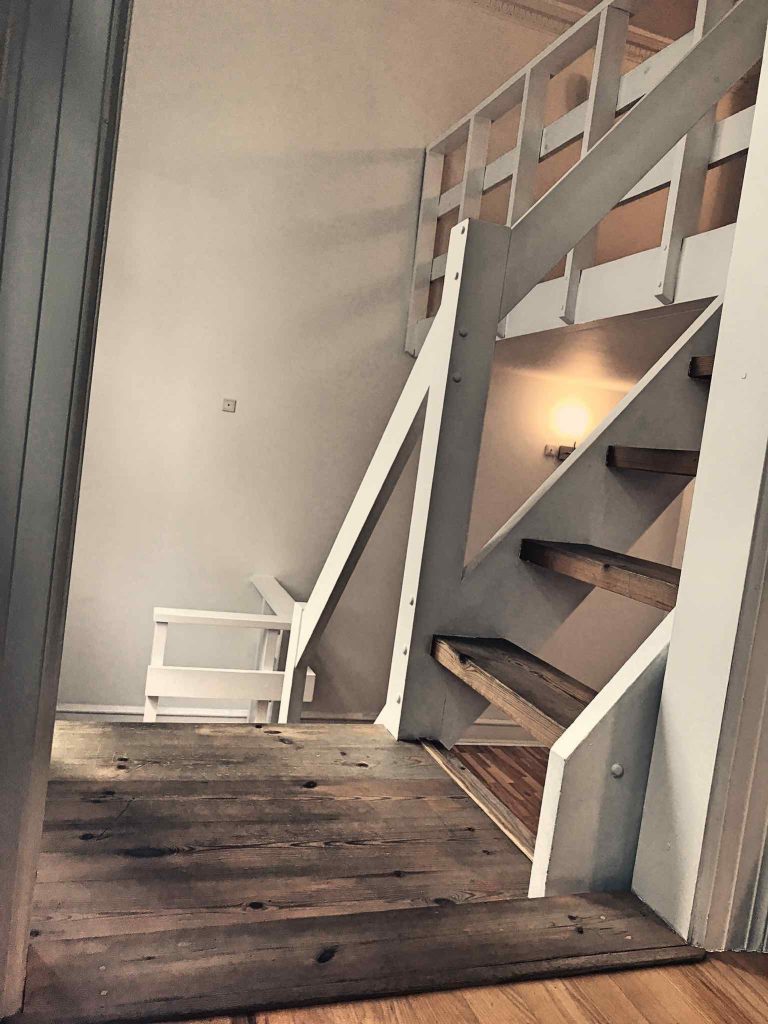
Stairs to loft and into dinning room
The living room is perhaps the most striking feature of this apartment floor plan. Positioned 70 centimeters below the main level, it has an incredibly high ceiling that adds to its grandeur. To maximize this space, the previous owners constructed a loft area about 1 meter above the main entrance floor. This loft not only makes clever use of the vertical height but also creates an impression of the living room being split into two different levels. This part of the floor plan provides a lot of flexibility, allowing the loft to serve as an office, reading nook, or additional sleeping area.
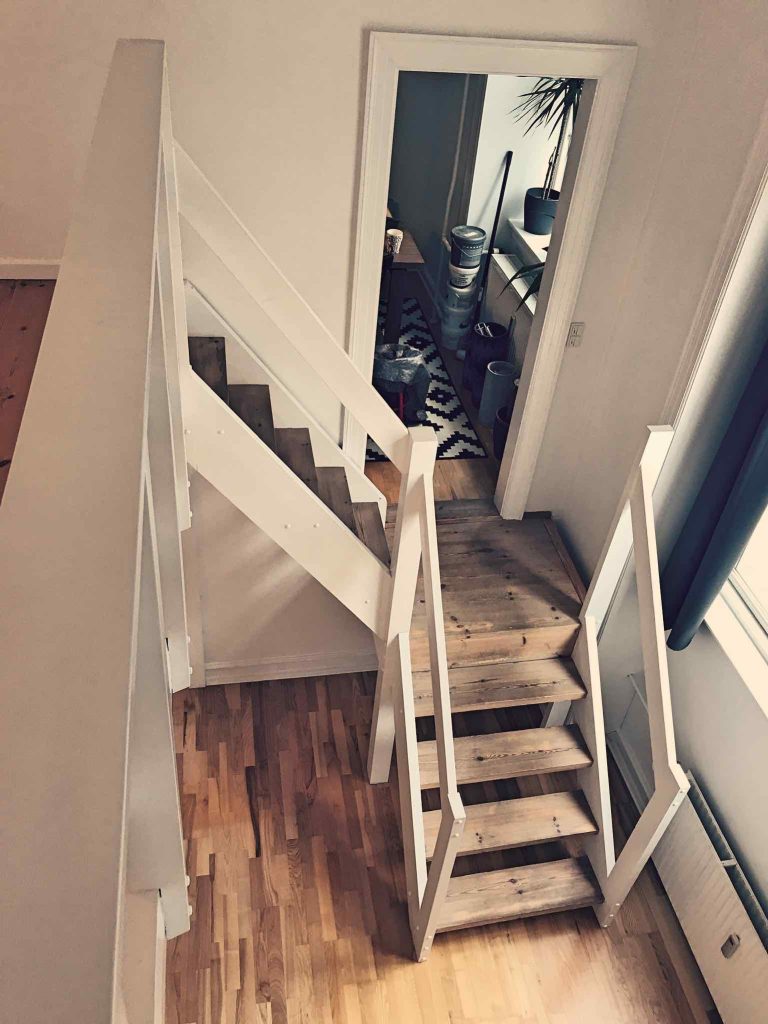
Stairs play a crucial role in navigating this apartment floor plan. There are stairs leading up to the loft from the living room, as well as stairs connecting the loft to the dining room. This intricate network of staircases gives the apartment a dynamic flow and adds to the “funky” nature of its layout.
Loft area
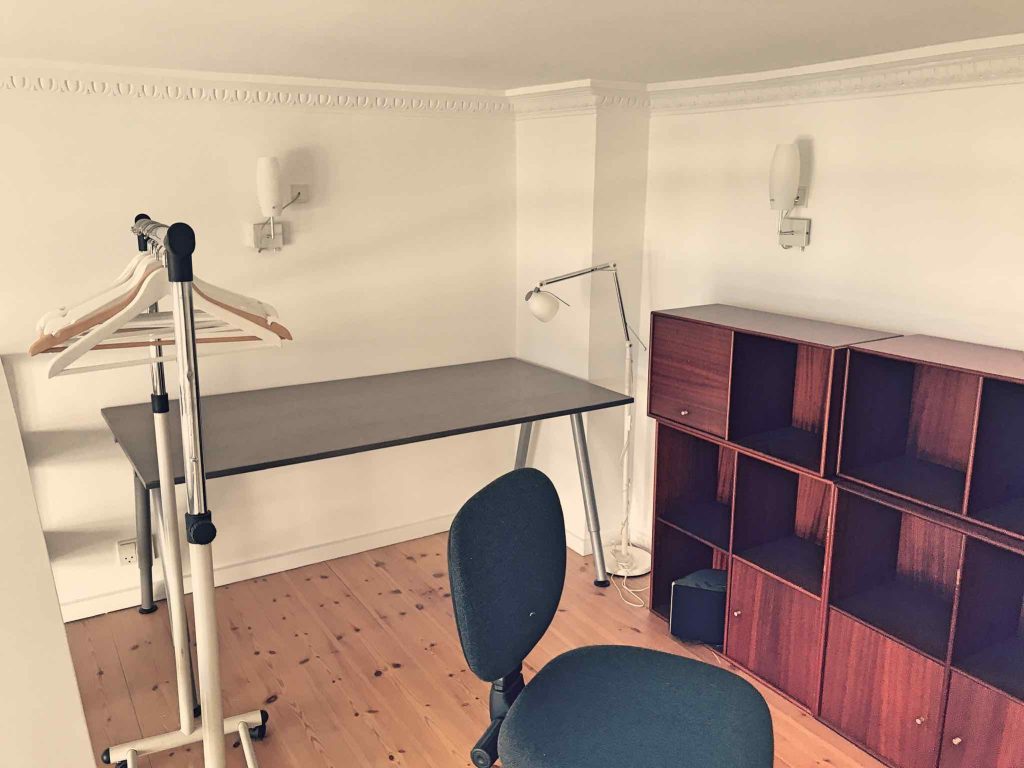
Stairs to loft and dinning room form living room

Stairs down to basement from living room
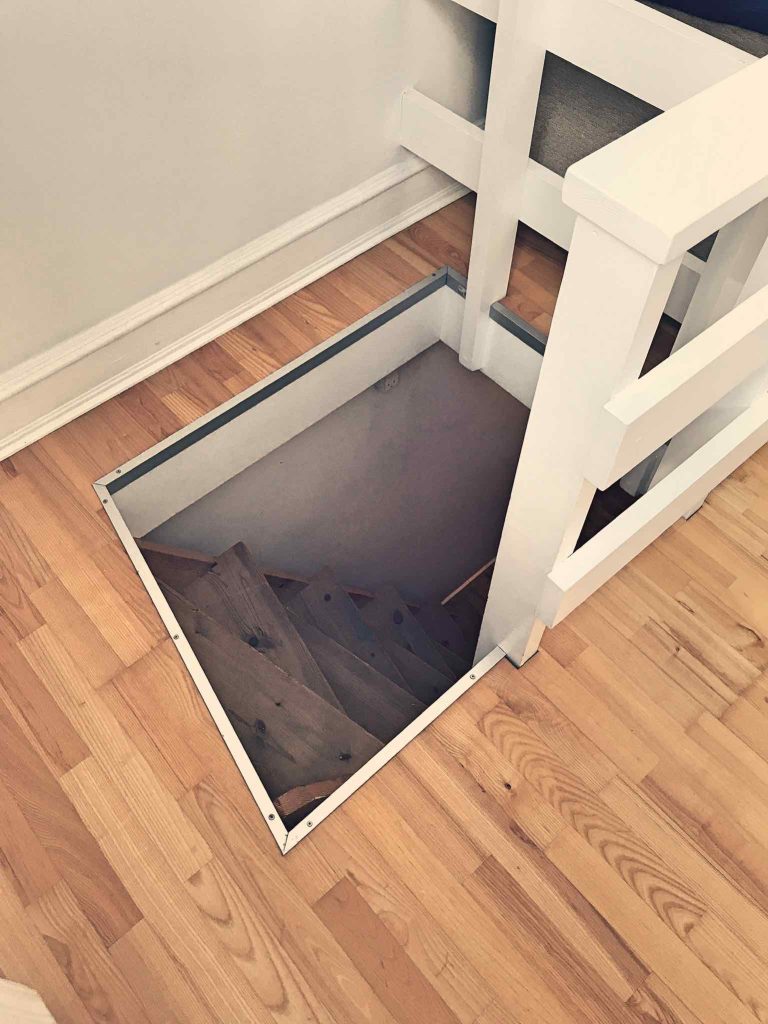
From the living room, a separate set of stairs takes you down to the basement. Covering around 15 square meters, this basement area provides much-needed extra storage or could even be transformed into a functional space, such as a small gym, wine cellar, or home office. The inclusion of a basement is a hidden gem in this apartment floor plan, offering more versatility than the layout initially suggests.
Stairs from living room to basement

Basement

Final Thoughts on This Unique Apartment Floor Plan
This apartment floor plan is far from conventional, with its multi-level design, loft area, and basement. The unique layout provides both challenges and exciting opportunities for redesign. Our goal is to make the most of each area while preserving the character and flow that make this space truly one-of-a-kind.
By understanding the quirks and possibilities of this apartment floor plan, we’re excited to create a functional yet stylish living environment that maximizes every square meter. Stay tuned for more updates as we continue to transform this funky layout into a dream living space!

Best Home Redesign App = Roomsketcher
Best Home Redesign App = RoomSketcher
Are you the kind of person who loves to see your home redesign ideas before diving into the actual build? You’re not alone! Visualizing a project beforehand can save time, money, and stress. That’s why we set out to find the best home redesign app available, and after trying out several options, we found our winner: RoomSketcher.

Before starting any of our projects, we believe it’s crucial to test out different design ideas and visualize them in detail. RoomSketcher allows us to do just that. Having the ability to create accurate 3D models of our rooms has made the entire redesign process smoother and more enjoyable. After testing various 3D software, RoomSketcher stood out as the best home redesign app for its ease of use, affordability, and impressive range of features.
User-Friendly Interface
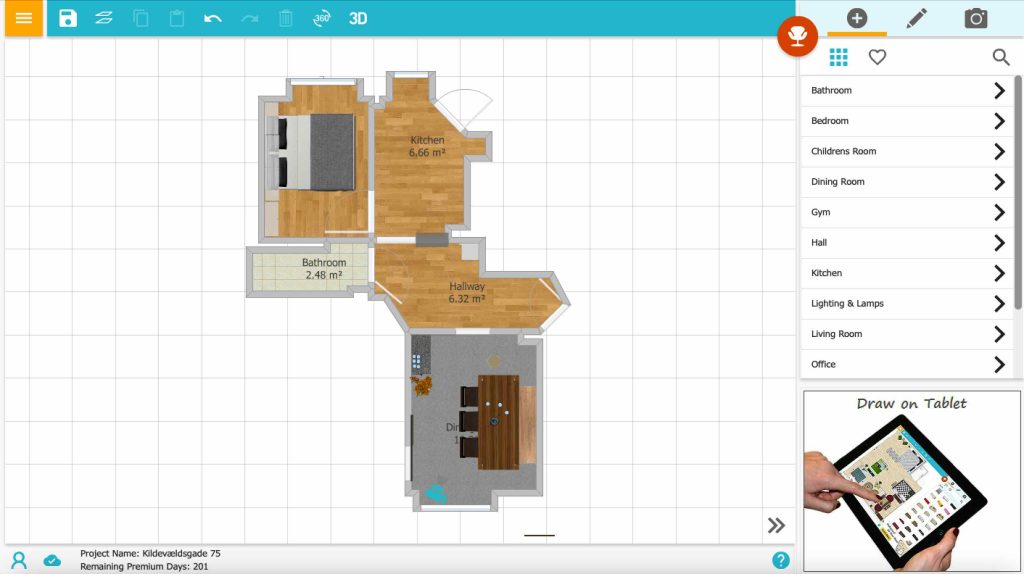
RoomSketcher offers a free version, but to get the full range of customization options, we went for the VIP version at just $49 per year. It has been worth every penny! This investment opened up a world of possibilities for us to create, modify, and visualize our redesign ideas effortlessly.
One of the standout features that makes RoomSketcher the best home redesign app is its user-friendly interface. The overall UI is intuitive and not overly complicated, even for beginners. After just a few hours of playing around, you’ll find it easy to create whatever design you have in mind. The process starts with building a detailed floor plan, adding walls, windows, doors, and defining the dimensions of each room.
Projects and Floor Plans

RoomSketcher allows you to create multiple projects, each containing several different floor plans. This flexibility is perfect if you want to explore multiple layouts for a single space. For example, when designing our basement, we probably saved around 20 different versions! You can adjust room measurements, wall heights, and types of walls to see how each change impacts the overall design. This level of customization is what sets RoomSketcher apart as an exceptional home redesign app.

For each floorplan you can specify the rooms measurements (wall height, type etc)
Adding Furniture and Materials

Once your rooms are set, it’s time to bring them to life by adding furniture. RoomSketcher offers an extensive library of furniture options, and if you opt for the VIP version (which we highly recommend), you’ll gain access to even more choices. We found the selection in the pro-version to be more than sufficient for our needs. You can also purchase additional furniture bundles if you want to expand your design possibilities even further.
Not only can you add furniture, but you can also experiment with different materials for walls, ceilings, and floors. With just a single click, you can change the entire flooring of your room to see how it would look. This ability to mix and match materials and styles in real-time is what makes RoomSketcher the best home redesign app for visualizing changes instantly.

Visualizing in 3D
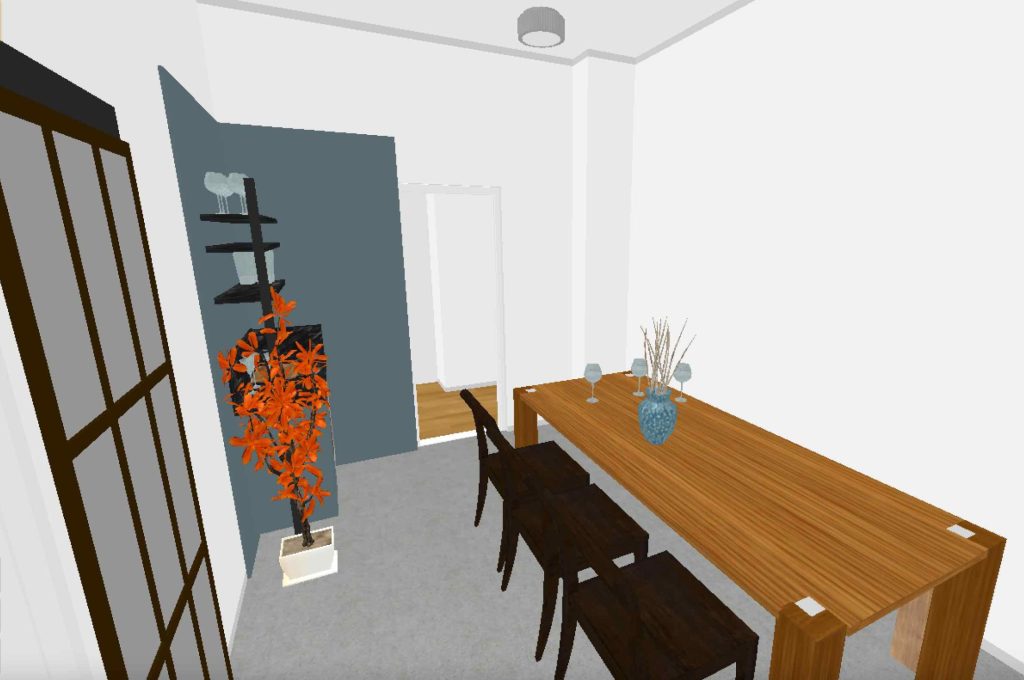
One of our favorite features in RoomSketcher is the 3D visualization tool. Once you’ve created a room layout that you’re happy with, simply click on “3D” to view a fully-rendered, 3D version of your room. You can navigate around the space, look in all directions, and place yourself anywhere in the room to get a feel for how it would look in real life.
This dynamic 3D view allows you to see how different design elements interact within the space, ensuring that your redesign works both aesthetically and functionally. This ability to walk through a virtual room is a game-changer, making RoomSketcher the best home redesign app for both novice designers and experienced DIY enthusiasts.
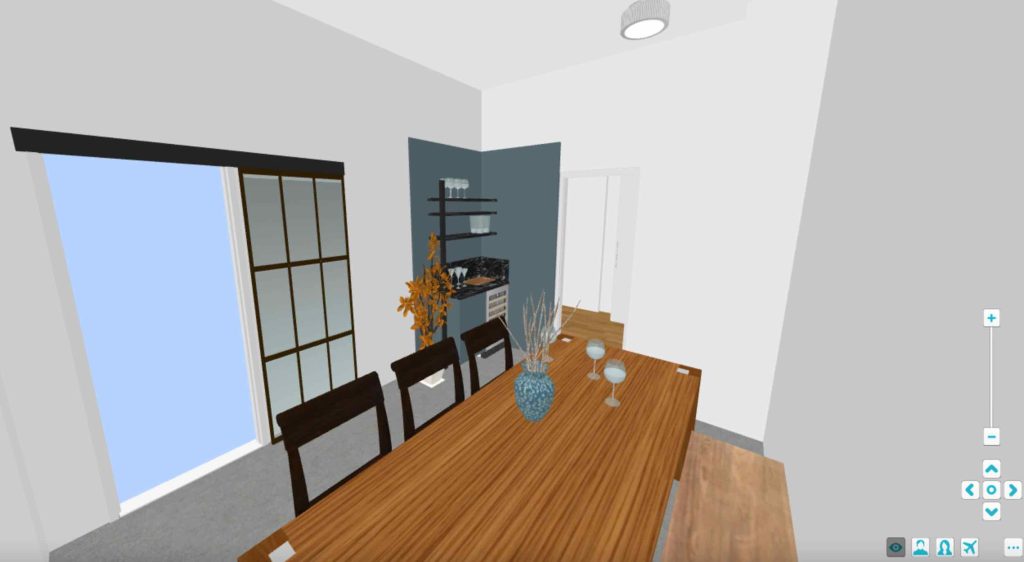
Simulate Real-Life Dimensions

If you’re curious about how the room’s dimensions will work in real life, RoomSketcher also lets you walk around your design with an avatar in the browser version. This feature allows you to get a true sense of scale, showing how the space feels relative to a human being. It’s almost like stepping into a real-life version of The Sims! This immersive experience is another reason why RoomSketcher ranks as the best home redesign app for exploring the flow and functionality of your space.
Why RoomSketcher is the Best Home Redesign App for Us
After using RoomSketcher extensively for various projects, we can confidently say it’s the best home redesign app we’ve found. Its combination of a user-friendly interface, extensive furniture and material options, and impressive 3D visualization capabilities make it a versatile and powerful tool. Plus, with an annual fee of just $49 for the VIP version, it’s an affordable option that offers professional-grade features.
Whether you’re redesigning a single room or planning an entire home makeover, RoomSketcher provides the tools and flexibility you need to visualize your ideas before committing to them. This has made our design process not only more efficient but also a lot more fun!
Final Thoughts on RoomSketcher – The Best Home Redesign App
In the world of home design, being able to visualize your ideas before execution is invaluable. RoomSketcher allows you to do just that, making it the best home redesign app for both DIY enthusiasts and professionals alike. With its intuitive interface, vast customization options, and powerful 3D visualization tools, it takes the guesswork out of home redesign. We love using it for our projects and highly recommend it if you’re looking to bring your home design ideas to life.
Ready to start your next redesign? Give RoomSketcher a try and see for yourself why it’s the top choice for home redesign apps!

Cupboard Design For Small Bedroom
Cupboard design for small bedroom
When it comes to creating storage solutions in a small bedroom, making the most of every inch of space is crucial. A well-thought-out cupboard design for a small bedroom can help you maximize storage while keeping the room feeling open and tidy. In this guide, we’ll walk you through our step-by-step process of building the perfect cupboard setup for our own small bedroom. By following this guide, you can create a custom cupboard solution that suits your needs and fits seamlessly into your space.

Step 1: Buy Top Cabinet from Jysk
To start our cupboard design for a small bedroom, we opted for a top cabinet from Jysk. While this cabinet is originally designed for kitchens, its dimensions perfectly fit our bedroom’s layout, proving that thinking outside the box can lead to creative storage solutions. When choosing a cupboard for a small bedroom, it’s all about finding a piece that makes efficient use of vertical space without overwhelming the room.
Materials: Jysk Top Cabinet
Tools Needed: Assembly tools provided by Jysk
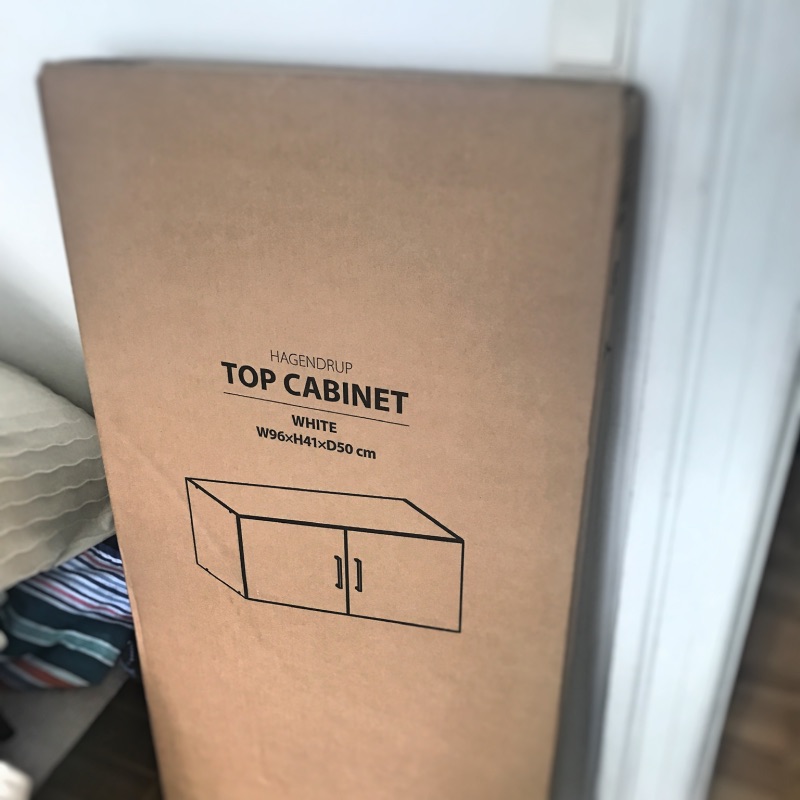
Step 2: Put cupboards together, and attached iron angles
We began by following the manufacturer’s instructions to assemble the cupboards. For added support, we used 3D glue during the assembly process to ensure the cupboard would hold up well over time. Before you begin, it’s a good idea to gather all the necessary tools. If you’re building your own cupboard design for a small bedroom, check out our guide: 11 Most Essential Handyman Tools to make sure you’re prepared.
Once assembled, we attached six iron angles to the cupboards. These angles would be used to mount the cupboard securely onto the wall. We used small but sturdy 12mm screws to attach the iron angles, providing the cupboard with strong support when hung.
Materials: Iron Angles, 3D Glue, 12mm Screws
Tools: Screwdriver, Measuring Tape
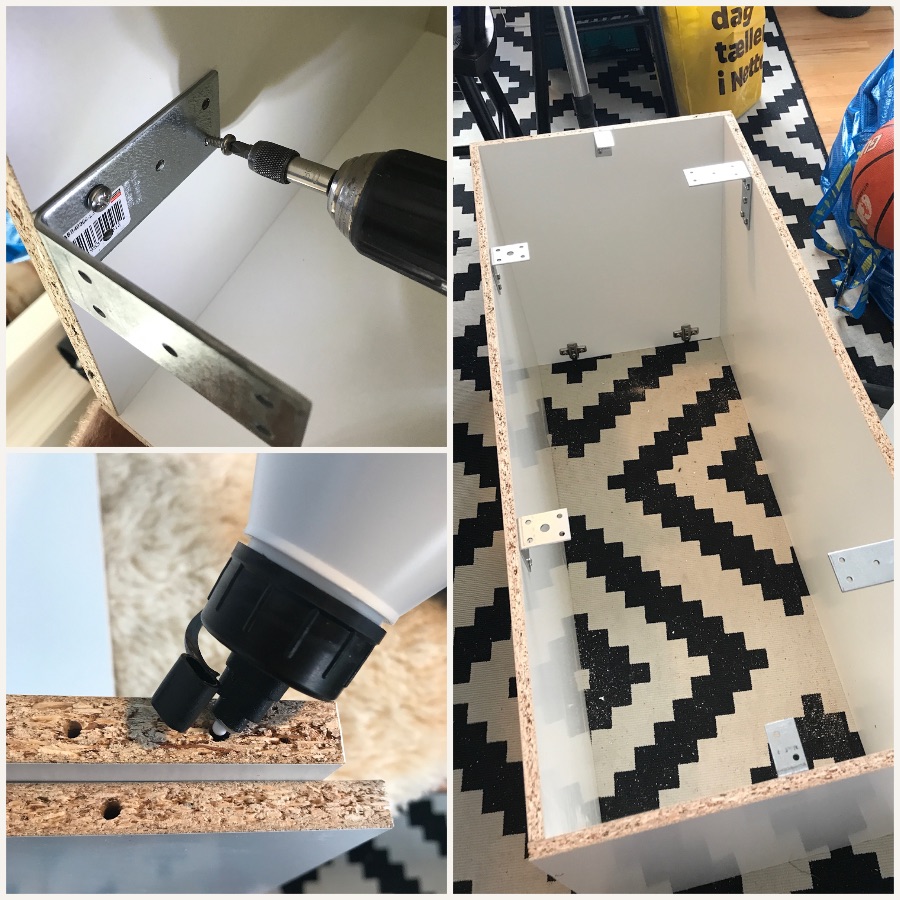
Step 3: Measure and drill
Accurate measuring is key to a successful cupboard design for a small bedroom. We took our assembled cupboard, with the iron angles already attached, and placed it in its exact intended position on the wall. Using a pencil, we marked the spots for the iron angles’ holes directly onto the wall.
After marking, we drilled holes into the wall where the marks were made. Then, we inserted wall plugs into each hole to ensure the cupboard would have a strong anchor. This step requires precision, so take your time to get the measurements and markings just right.
Materials: Wall Plugs
Tools: Drill, Pencil, Measuring Tape

Step 4: Screws in!
Next, we attached the cupboard to the wall using the iron angles. This step can be a bit tricky, so we recommend having an extra pair of hands to help hold the cupboard in place while you screw it into the wall. This part of the process really makes your cupboard design for a small bedroom come to life, as you see the cupboard securely mounted and ready to be used.
Tools: Screwdriver, Level

Step 5: Repeat
If you’re installing multiple cupboards, repeat Steps 1-4 for each unit. This can be the most time-consuming part of the process, but the end result is worth it. Make sure each cupboard is level and securely fastened to the wall. Taking your time during this phase will ensure a seamless, built-in look for your cupboard design for a small bedroom.
Materials: Additional Jysk Cupboards, Iron Angles, Screws
Tools: Screwdriver, Level

Step 6: Add filler and sandpaper!
To give the cupboards a clean, polished look, we used filler to cover any small cracks or gaps around the cupboards. Once the filler dried, we sanded it down to create a smooth surface. This step makes a huge difference in the final appearance of your cupboard design for a small bedroom, ensuring it looks professionally installed.
Materials: Filler
Tools: Sandpaper
Step 7: Paint the Cupboards
Now, it’s painting time! Before applying paint, we lightly sanded all surfaces for better paint adhesion. We then painted the cupboards twice, using the same paint as our bedroom walls to create a cohesive, built-in appearance. This can be a smart trick for any cupboard design for a small bedroom, as it helps the cupboards blend into the room seamlessly.
Materials: Nordsjö Paint
Tools: Paintbrush, Sandpaper
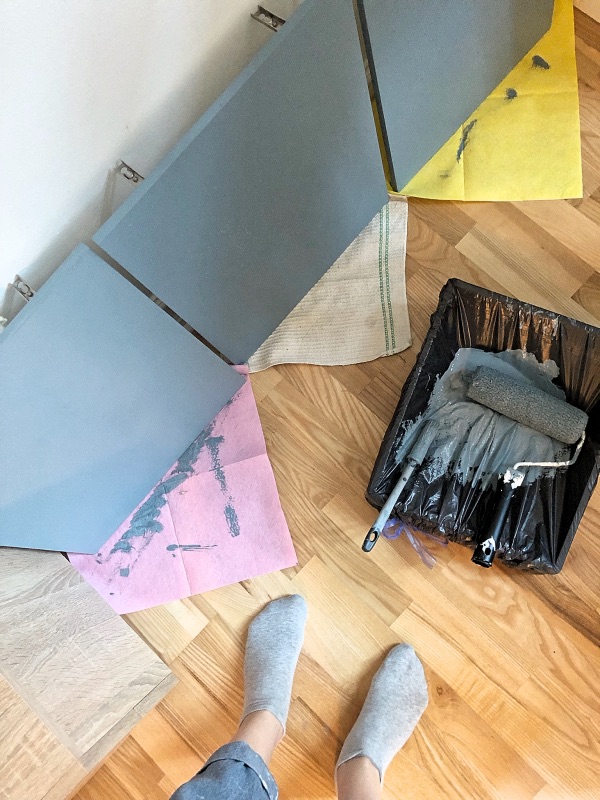
We used Nordsjö brand paint, and the color code is shown in the picture below. While you can use any color that suits your room, matching the wall paint can help make the cupboards look like an integrated part of the room rather than separate pieces of furniture.

Step 8: Attach doors
After the paint dried, we attached the cupboard doors, giving our storage units a clean, finished look. And that’s it—our cupboard design for a small bedroom was complete! The final result is a functional and stylish storage solution that maximizes space in our small bedroom without compromising on style.
Materials: Cupboard Doors
Tools: Screwdriver

And there we go!
Our take on a cupboard design for a small bedroom is now finished! By carefully measuring, assembling, and painting, we transformed simple kitchen cabinets into custom bedroom storage. This project not only adds ample storage to our small bedroom but also helps keep the space looking neat and uncluttered. With a total investment of around $800 and approximately 30 hours of work, we now have cupboards that fit perfectly into our small bedroom.
If you’re planning to create your own cupboard design, remember that the key is to find cabinets that suit your room’s dimensions and use clever tricks like matching paint and concealed hardware to achieve a seamless look. Now, it’s your turn to bring this design into your bedroom!
Final Thoughts on Cupboard Design for Small Bedroom
When working with limited space, a thoughtfully executed cupboard design for a small bedroom can make a world of difference. By following this guide, you can create storage that fits your space perfectly and adds a custom feel to your room. With the right materials and a bit of patience, you’ll have a beautiful and functional cupboard that makes the most out of every corner of your small bedroom. Happy building!

DIY Floating Kitchen Shelves
DIY Floating Kitchen Shelves
Extra shelf space in the kitchen is always a game-changer, and building your own DIY floating kitchen shelves is a quick and affordable way to add both function and style to your space. In this simple step-by-step guide, I'll walk you through how to create your very own floating shelves with minimal tools and materials. Let’s get started on making these elegant and practical kitchen additions!

Step 1: Cut of the shelf
The first step in making your DIY floating kitchen shelves is cutting the shelf itself. We used a leftover piece of MDF plate for this project. MDF is ideal because it’s sturdy, smooth, and easy to work with. Begin by measuring the dimensions of the area where you want the shelf to hang. Once you have the measurements, mark them on the MDF plate.
Using a simple hand saw, we cut the MDF to the appropriate size to fit perfectly into the corner of our kitchen. If you prefer a more precise edge, you can also use a circular saw, but a hand saw works just fine for this project. The beauty of DIY floating kitchen shelves is that you can customize the size to fit your exact needs!
Materials: MDF Plate
Tools: Hand Saw (or Circular Saw)
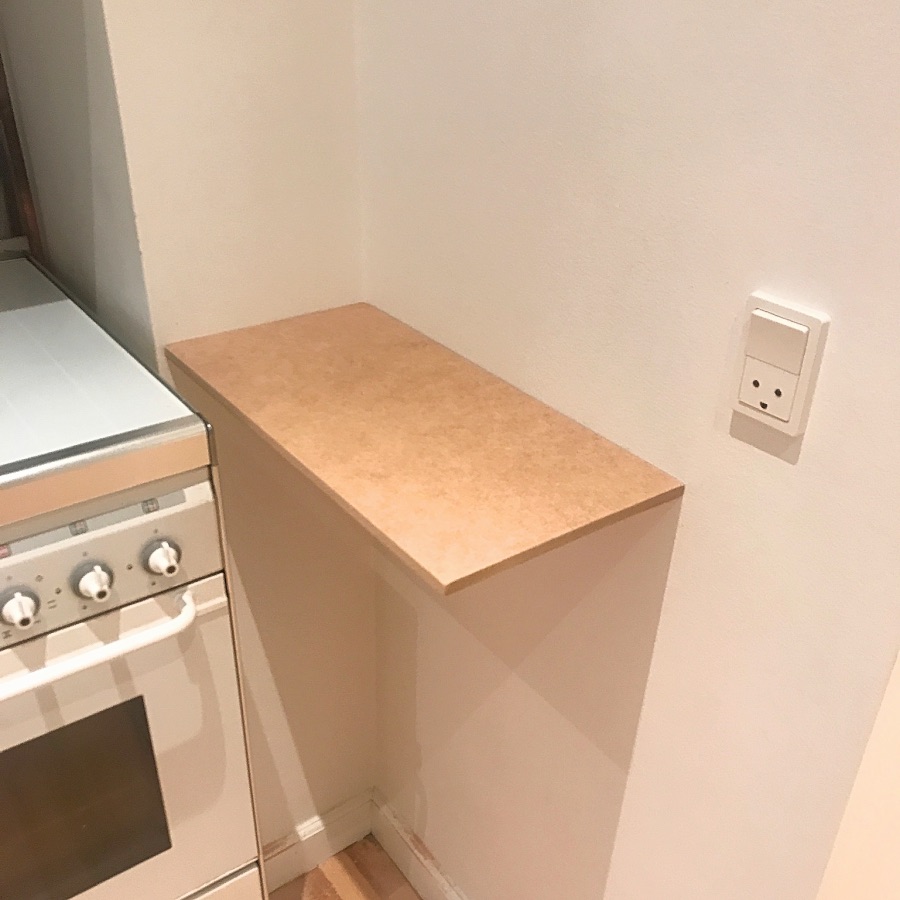
Step 2: Attach angle irons
To create the “floating” effect for your DIY floating kitchen shelves, you’ll need to use angle irons. We chose small angle irons to keep them as hidden as possible. The more concealed the supports are, the more convincing the floating illusion will be!
First, attach three small angle irons to the wall in the spots where you plan to place the shelf. Make sure to use a level to get them perfectly straight. We secured the angle irons with wall plugs and screws, ensuring they would hold the weight of the shelf and any items placed on it. The smaller the angle irons, the more they’ll disappear behind the shelf, enhancing the sleek, floating appearance.
Materials: Small Angle Irons, Wall Plugs, Screws
Tools: Screwdriver, Level
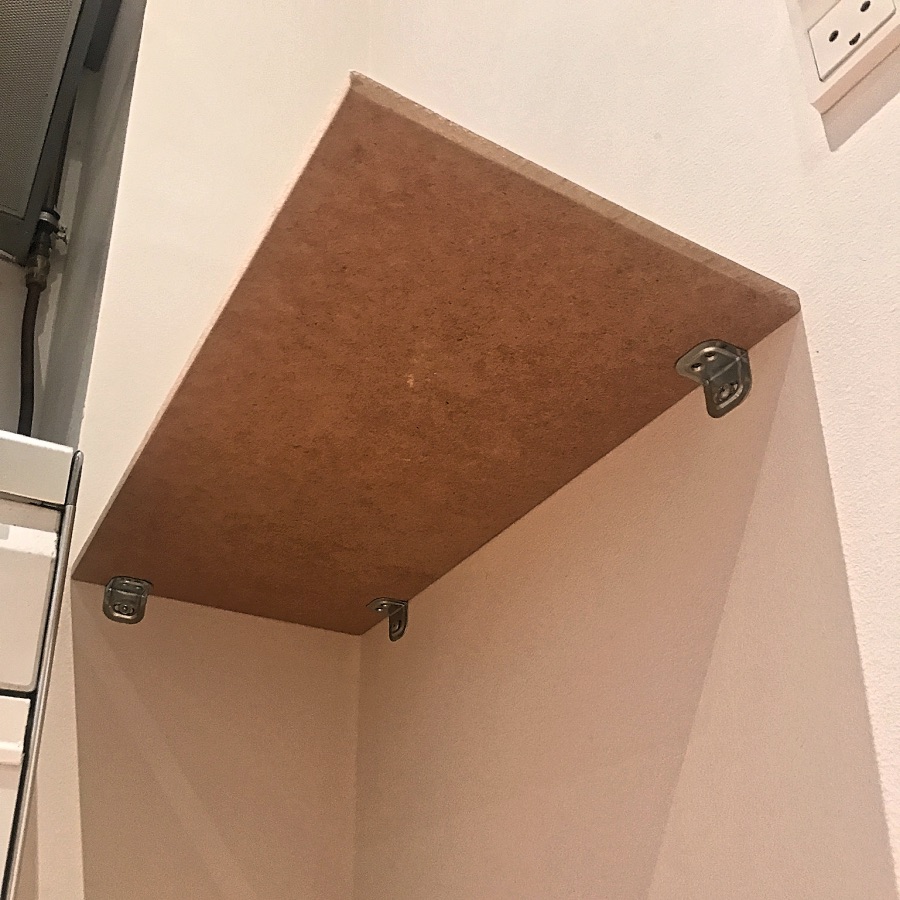
Step 3: Rounding of corner
For safety and aesthetics, we decided to round off the outer corner of the shelf. This is especially useful for DIY floating kitchen shelves that will be installed at eye level or in high-traffic areas. If someone bumps into the shelf, a rounded edge is much friendlier than a sharp corner!
Using a multi-cutter tool, we carefully cut away the corner to create a smooth, rounded edge. Then, we used sandpaper to smooth out the surface for a clean finish. If you don’t have a multi-cutter, a hand saw or jigsaw can do the trick—just remember to sand it down afterward for a nice, polished look.
Materials: Sandpaper
Tools: Multi-Cutter (or Hand Saw/Jigsaw)
Step 4: Paint the Shelf and Angle Irons
Painting is a crucial step in achieving that “floating” effect for your DIY floating kitchen shelves. We chose a sleek gray paint for the shelf itself to match our kitchen decor. Before attaching the shelf to the wall, we also painted the angle irons white. This way, they blend seamlessly into the white wall, making them almost invisible and emphasizing the floating effect.
Choose a paint color that complements your kitchen. Whether you prefer a bold color for a pop of style or a neutral tone to blend in, make sure to apply a couple of coats for a smooth, even finish. Allow the paint to dry completely before proceeding to the next step.
Materials: Paint (Shelf and Angle Irons)
Tools: Paintbrush
Step 5: Attach the Shelf to the Angle Irons
Finally, it’s time to attach the shelf to the wall. Carefully place the shelf on the angle irons and secure it with small 13mm screws. These screws are short enough to prevent them from poking through the top surface of the shelf, keeping it clean and smooth.
Once everything is screwed in, step back and admire your work! These DIY floating kitchen shelves come together quickly and add a stylish, practical storage solution to any kitchen.
Materials: 13mm Screws
Tools: Screwdriver

With just a few materials and a little bit of time, you’ve created your very own DIY floating kitchen shelves! This project is a fast, cost-effective way to add extra storage and a modern touch to your kitchen. The floating design keeps the look light and airy, perfect for smaller kitchens where space is precious.
These shelves are not only functional for storing spices, dishes, or decor but are also customizable. You can experiment with different shelf sizes, colors, and finishes to match your kitchen’s style perfectly. So, why not give it a try? Your kitchen will thank you for the extra storage and the sleek, stylish upgrade.
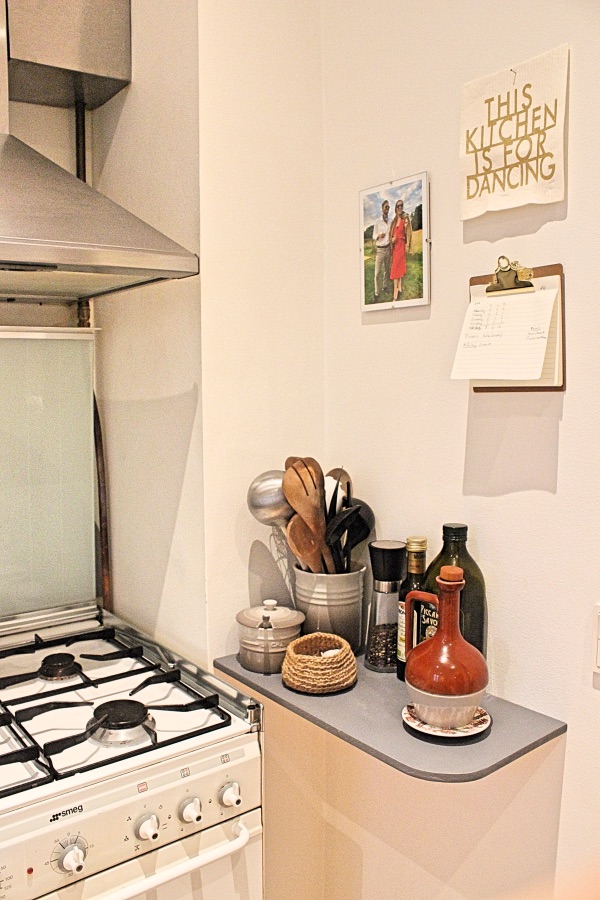
Final Thoughts on DIY Floating Kitchen Shelves
Building DIY floating kitchen shelves is an easy, rewarding project that transforms your kitchen space. By customizing the size, shape, and color, you can create a storage solution that fits your unique style and needs. Plus, the floating design adds a touch of modern elegance without overwhelming the room.
Give this DIY project a go, and you’ll soon have beautiful, functional shelves that not only save space but also add character to your kitchen. Happy building!

DIY Small Walk In Closet
9 DIY Small Walk In Closet Designs
When we decided to take on the challenge of creating a DIY small walk-in closet in our basement, we brainstormed a variety of designs. Some were practical, while others were just fun to play around with during the planning phase. We went through a lot of trial and error, but it was all part of the creative process. Here, we’ll take you through 9 of the design ideas we considered, from the earliest sketches to the final layout that became our cozy walk-in closet. At the end, we’ll even share how our final design turned out in real life!
The original room

Before jumping into the designs, let’s talk about the starting point. The room was a basic basement space with a washing machine and tumble dryer already installed. Here’s a 3D model of the original room, which we created using RoomSketcher (check out our full review of this fantastic design tool here: Best Home Redesign App).
Design 1

In our first design idea, we thought about moving the washing machine and tumble dryer to a different spot. We were full of ambition, thinking, “We can place these wherever we want!” But, reality struck when we realized that the water pipes were fixed in place. Moving the appliances would turn into a massive plumbing project, so this design idea was quickly shelved. A bit disappointing, but hey, it’s all part of the DIY journey!
Design 2

With the second design, we kept the washing machine and dryer where they were (lesson learned!). This time, we thought about adding a little chair in the middle of the room—a cozy spot to sit down while changing shoes or taking a quick break. The idea was appealing, but it felt like the space was getting too cramped, especially since this is a small walk-in closet we’re working with.
Design 3

Now, this is where things got interesting! In design three, we decided to build the closet around the washing machine and tumble dryer. In the 3D model, you can see that big brown box on the left side; that’s the enclosure we planned for the appliances. This setup gave us a much clearer idea of how we could use the remaining space for shelving and storage. We started feeling optimistic about this layout!
Design 4
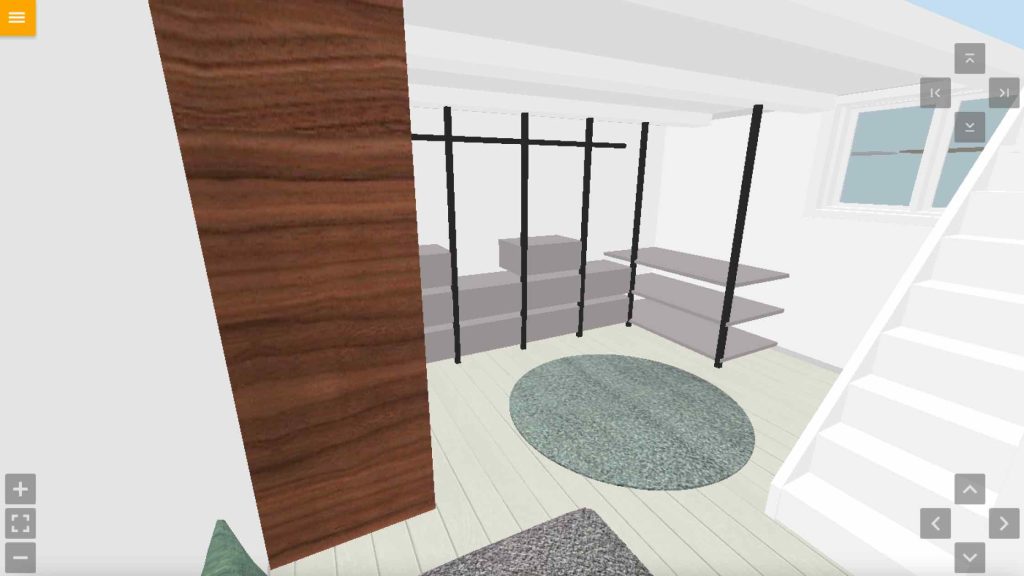
Similar to Design 3, we wanted to experiment with different shelf and drawer colors. The color scheme is an essential part of any small walk-in closet design because it directly impacts the room’s feel. We played around with some darker wood tones for this one, hoping to bring a bit of warmth and elegance into the basement. It didn’t quite match our vision, but it was a step in the right direction.
Design 5

For the fifth design, we took a completely different approach. Instead of focusing on drawers, we envisioned more cupboards and high closets. This setup felt great for maximizing storage, but it also made the room look a bit overwhelming. The taller closets ended up feeling a little too massive for a small walk-in closet, so we moved on from this idea.
Design 6

By now, we were getting closer to what would eventually become our final design. In this layout, we tried out various wooden textures and colors. It had a simple and practical arrangement, but the wood was not quite the look we wanted. However, this design taught us a lot about balancing storage space with aesthetic appeal in a small walk-in closet.
Design 7

Then came Design 7—a real game changer. We shifted to a much lighter wood color after realizing how crucial lighting would be in our basement walk-in closet. We wanted to create a bright and welcoming space that wouldn’t feel like a dark corner of the house. This lighter wood made the room look bigger and more open, a must for any small walk-in closet!
Design 8

With this design, we kept the light wood but played around with different drawer setups. Drawer configuration is a key factor in maximizing space in a small walk-in closet. We debated over what would be most practical for storing clothes, shoes, and other items. This design felt quite close to what we wanted, but there was still room for refinement.
Design 9 - The final design

Here it is—the final design! We took everything we learned from the previous versions and landed on this setup. The main takeaway? We needed to work around the fixed elements in the room, like the pipes running along the right wall. That meant drawers against that wall were out of the question. Instead, we focused on using the left and middle parts of the room for storage and shelving. The result was a practical, stylish small walk-in closet that fits all our needs!
Curious to see how our DIY small walk-in closet turned out?
Watch the full video of our final design and see how we transformed this basement space into a functional and beautiful closet.
After all the designing and building, this is how our small walk-in closet looks now! We’re thrilled with how it turned out—it’s functional, cozy, and makes the best use of the space we had. For a full walkthrough of our final build and all the DIY steps, check out our detailed article here.

Designing a small walk-in closet is all about balancing form and function. We went through nine different design ideas before we found the perfect layout for our basement closet. Each design taught us something new about space optimization, color choices, and practical considerations like plumbing. Hopefully, our process gives you some inspiration for your own DIY small walk-in closet project!
Recent Posts
GET IN TOUCH
Copyright @ 2024 - Redesign DIY


