DIY Bathroom Remodel Step-by-Step
DIY Bathroom Remodel Step-by-Step: How We Completely Transformed Our Space
We’ve wanted to change the bathroom design ever since we moved into our home. Luckily, the building we live in was planning to replace all the water pipes, so we decided this was the perfect opportunity to take on our most ambitious project yet: a full bathroom remodel. In this step-by-step guide, we’ll share how we tackled each part of the renovation, from tearing down walls to finishing with a stunning modern look. If you’ve ever wondered how to approach a DIY bathroom remodel step-by-step, this guide is for you!
Before and after picture

Before We Started: A Fresh Start for the Bathroom
Our bathroom was cramped and outdated. The old tiles, low ceiling, and unused pipes cluttered the space and made it feel smaller than it actually was. We decided to give it a full makeover to create a more spacious, modern, and functional room. Here’s how we did it!

Step 1: Take Down the Ceiling and Sink Cabinet
We started our DIY bathroom remodel step-by-step by clearing out the existing ceiling and removing the sink cabinet. Since we planned to raise the ceiling and replace the sink, we needed to create an open, blank canvas for the new design.
How We Did It:
- First, we unscrewed and disconnected the sink from the plumbing, carefully removing it from the wall.
- Next, we took down the ceiling using a crowbar to pry the panels away. It was a messy job, but once the ceiling came down, we already noticed the room feeling more open.
- We also removed any old fixtures, lights, and vents that were attached to the ceiling.
Pro Tip: Before removing fixtures, make sure to turn off the water supply and electricity to the bathroom to avoid accidents.
Tools Used: Crowbar, Screwdriver, Wrench
Materials Removed: Ceiling Panels, Sink Cabinet


Step 2: Cut Down Half of the Wall Over the Toilet to Open Up the Space
The bathroom had a half wall above the toilet that made the space feel cramped. To create a more open and spacious feel, we decided to cut down this wall.
How We Did It:
- We used a saw to carefully cut through the drywall of the half wall, exposing the underlying framework.
- Once the wall was open, we removed the supporting studs, taking care not to damage the surrounding structure.
- After the wall was removed, we patched up any exposed edges to create a smooth finish.
Pro Tip: Always check for hidden pipes or electrical wires inside the wall before cutting. Use a stud finder and consult building plans if necessary.
Tools Used: Saw, Crowbar, Stud Finder
Materials Removed: Drywall, Wooden Studs



Step 3: Remove Old, Unused Pipes to Create More Space
Next, we tackled one of the most challenging parts of this DIY bathroom remodel step-by-step: removing old, unused pipes in the corner behind the wall. This was a tricky task due to the thickness and position of the pipes.
How We Did It:
- We carefully opened the drywall in the corner to expose the pipes. Using a pipe cutter, we cut away the sections of pipe that were no longer in use.
- We then patched up the drywall, filling in the gaps left by the pipes to create more usable space in the bathroom.
Pro Tip: If you’re unsure about removing pipes, consult a professional plumber. Working with plumbing requires caution to avoid damaging essential water lines.
Tools Used: Pipe Cutter, Crowbar, Drywall Patching Kit
Materials Removed: Old Pipes, Drywall
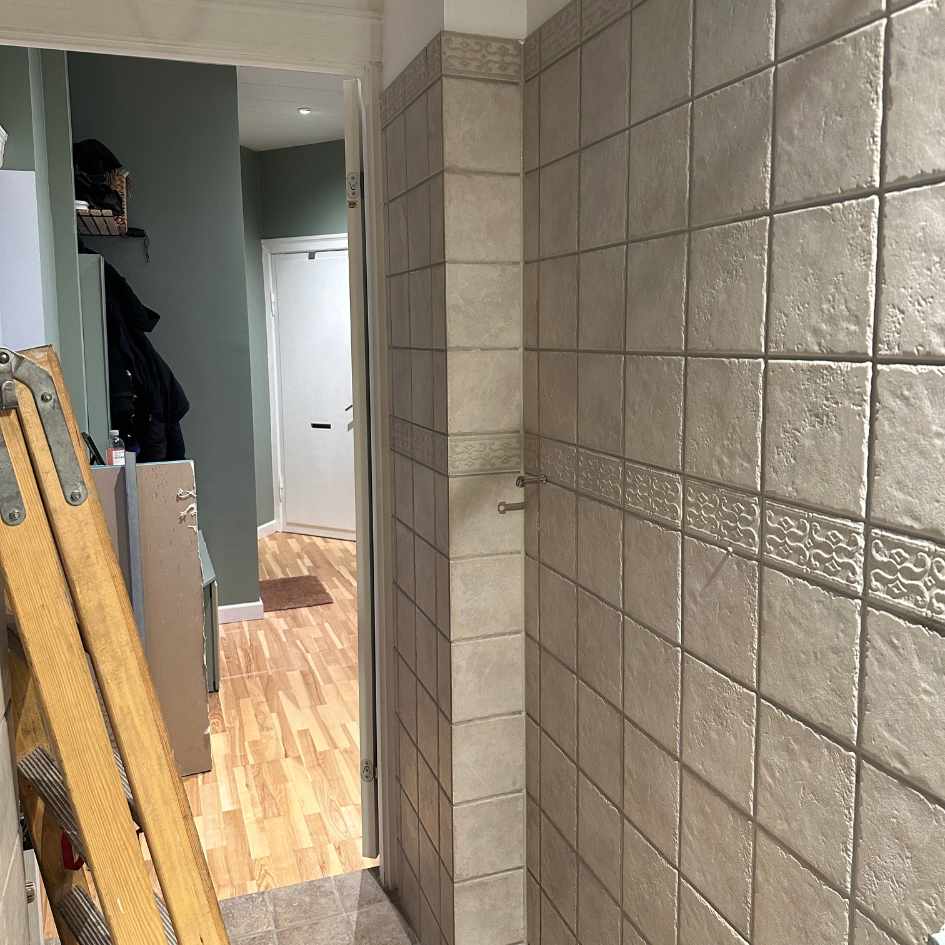


Step 4: Rebuild the Wall in the Shower Area
When the pipe-chasing company replaced the water pipes, they had to open up the wall in the shower. To restore this wall, we needed to build a new structure that was waterproof and durable.
How We Did It:
- We first built a wooden frame to outline the shape of the new wall.
- Next, we covered the frame with moisture-resistant drywall to prevent any water damage.
- For additional protection, we applied a layer of 100% waterproof membrane over the drywall, ensuring that the wall could withstand the moisture of a shower area.
Pro Tip: Use damp-resistant drywall in bathrooms to prevent mold and water damage. Applying a waterproof membrane adds an extra layer of protection.
Tools Used: Saw, Screwdriver, Waterproof Membrane
Materials Used: Wooden Beams, Damp-Free Drywall


Step 5: Even Out the Walls with Cement
Removing the old tiles would have been a time-consuming and messy process, so instead, we opted to even out the walls using cement to create a smooth surface for the new design.
How We Did It:
- We applied a layer of cement over the existing tiles, smoothing it out with a trowel.
- We continued this process around the entire bathroom to ensure all the walls were level and ready for the next steps.
Pro Tip: Applying cement directly onto old tiles is a great way to save time and create an even surface for new finishes.
Tools Used: Trowel, Mixing Bucket
Materials Used: Cement


Step 6: Build the New Sink Cabinet
Instead of buying an expensive sink cabinet, we built a custom one using a small IKEA drawer system and MDF plates. This allowed us to customize the size and look of the cabinet.
How We Did It:
- We started by assembling the IKEA drawer system and then cut MDF plates to create a tabletop and additional cabinet space.
- We attached the MDF plates to the IKEA drawers, securing them with screws to create a sturdy frame.
Pro Tip: MDF is easy to work with and can be cut to any shape, making it perfect for custom projects like this.
Tools Used: Saw, Screwdriver, Drill
Materials Used: IKEA Drawer System, MDF Plates


Step 7: Create a Rounded Corner with Bendable MDF
Annie wanted a rounded corner for the cabinet, so we used bendable MDF to achieve this unique design element.
How We Did It:
- We cut a piece of bendable MDF to the desired size and shape.
- Using screws and wood glue, we carefully attached it to the cabinet, shaping it into a smooth, rounded corner.
Pro Tip: Bendable MDF is perfect for creating curves and unique shapes in furniture projects. Be patient while securing it to maintain the curve.
Tools Used: Saw, Screwdriver, Clamps
Materials Used: Bendable MDF, Wood Glue


Step 8: Apply Micro Cement to Walls and Cabinet
Now it was time to give the bathroom its new look by applying micro cement to the walls and cabinet. Micro cement is a versatile and waterproof material that can be applied to different surfaces, making it ideal for bathroom use.
How We Did It:
- In the shower area, we first applied a layer of 100% waterproof membrane over the new drywall, then applied the micro cement on top.
- We used a trowel to spread the micro cement evenly across all the walls, including the surface of the sink cabinet.
Pro Tip: Apply micro cement in thin layers to avoid cracks and ensure a smooth finish. Use a waterproof sealer afterward to protect the surface.
Tools Used: Trowel, Waterproof Membrane, Paint Roller
Materials Used: Micro Cement, Waterproof Sealer

Step 9: Raise the Ceiling
One of the most transformative changes was raising the ceiling in the toilet area by 40 centimeters. This made the room feel more spacious and open.
How We Did It:
- We built a wooden frame on the ceiling to create a new support structure.
- Next, we attached damp-free drywall to the frame, providing a smooth surface for painting later on.
Pro Tip: Ensure proper ventilation in the ceiling to avoid moisture buildup.
Tools Used: Saw, Screwdriver, Drill
Materials Used: Wooden Beams, Damp-Free Drywall

Step 10: Add Ventilation and Hatch for Water Pipes
Proper ventilation is essential in any bathroom. We added a vent to the ceiling to keep moisture levels in check. Additionally, we included a hatch for easy access to the water pipes, allowing for future maintenance.
How We Did It:
- We cut a hole in the ceiling drywall for the vent and hatch, then secured them in place using screws.
Pro Tip: Adding a hatch provides convenient access to utilities while keeping them hidden from view.
Tools Used: Saw, Screwdriver
Materials Used: Vent, Access Hatch

Step 11: Spackle the Ceiling
To give the ceiling a smooth, finished look, we applied a layer of spackle over the seams and screws.
How We Did It:
- Using a putty knife, we spread the spackle evenly over the joints and screw holes.
- After it dried, we sanded it down for a flawless finish.
Tools Used: Putty Knife, Sandpaper
Materials Used: Spackle

Step 12: Install the Sink, Faucet, and Shower
With the structure in place, it was time to install the new sink, faucet, and shower. We carefully followed the manufacturer’s instructions to ensure proper installation.
How We Did It:
- We connected the plumbing fixtures to the water lines, securing them in place with wrenches and plumber’s tape.
Tools Used: Wrench, Plumber’s Tape
Materials Used: Sink, Faucet, Shower Fixtures


Step 13: Paint the Ceiling
We painted the ceiling with a moisture-resistant paint to match the rest of the bathroom’s sleek, modern look.
Pro Tip: Use moisture-resistant paint in bathrooms to prevent mold and mildew.
Tools Used: Paint Roller, Brush
Materials Used: Moisture-Resistant Paint

Step 14: Add Gray Floor Tiles
To give the bathroom a polished finish, we installed large gray tiles on the floor.
How We Did It:
- We primed the old floor and cut the tiles to fit the space.
- We applied tile adhesive and laid the tiles down, making sure to slope the area around the shower for drainage.
Pro Tip: Use spacers to ensure even gaps between tiles and achieve a professional look.
Tools Used: Tile Cutter, Trowel
Materials Used: Floor Tiles, Tile Adhesive, Primer


Step 15: Install a Small Glass Wall in the Shower
To prevent water from splashing out of the shower, we installed a small glass wall.
How We Did It:
- We drilled holes for the brackets, then secured the glass panel in place.
Tools Used: Drill, Screwdriver
Materials Used: Glass Panel, Brackets


Step 16: Apply Sealer to the Micro Cement
Finally, we added a sealer to the micro cement to protect the surface and ensure it remains waterproof.
How We Did It:
- We used a paint roller to apply the sealer evenly across the walls and sink cabinet.
Tools Used: Paint Roller
Materials Used: Waterproof Sealer
Final Result: Our Dream Bathroom Remodel Complete!
And that’s it! Our DIY bathroom remodel step-by-step transformed our outdated space into a modern, sleek, and functional bathroom. From raising the ceiling to installing custom cabinetry, this project was a labor of love, and we couldn’t be happier with the result.





DIY Shoe Rack for Small Spaces
DIY Shoe Rack for Small Spaces: Step-by-Step Guide to Building Your Own
Are you tired of tripping over scattered shoes in your small entryway or closet? A DIY shoe rack for small spaces is the perfect solution! With a few basic materials and some creativity, you can build a stylish and functional shoe rack that maximizes space. In this step-by-step guide, we’ll show you how to build a sleek shoe rack like the one we recently made to organize our collection and keep our home clutter-free.

Before We Started: The Problem with Small Spaces
Shoe storage can be challenging, especially in small spaces. We had a corner that was underutilized and often became a dumping ground for footwear. To make the most of this area, we decided to build a custom shoe rack using sturdy shelves that could fit a variety of shoe types, from sneakers to boots.

Step 1: Measure the Space and Plan Your Design
The first step in building a DIY shoe rack for small spaces is to assess your available area. We measured the height, width, and depth of the space where we wanted to install the rack.
In our case, we had a narrow corner, so we designed the rack to be vertical, with multiple shelves spaced apart to accommodate different types of shoes. We decided on six shelves to maximize storage while keeping it accessible.
Pro Tip: Sketch out your design before buying materials. Think about the types of shoes you’ll be storing; boots need more height between shelves, while sneakers and flats require less space.
Tools: Measuring Tape, Pencil, Notebook
Materials: Paper for Sketching

Step 2: Gather Materials and Cut the Shelves
With our design finalized, it was time to gather materials. We used sturdy plywood for the shelves, cut to our desired dimensions. For the frame, we used a wooden beam as the main support on the outer side. This beam would provide both stability and an aesthetic touch to the shoe rack.
We also cut smaller pieces of wood to attach directly to the wall for shelf support. These pieces were carefully measured and cut to match the dimensions of each shelf, ensuring a snug fit.
Materials List:
- Plywood (cut into six shelves)
- Wooden beam for the outer frame
- Small wooden pieces for wall supports
- Metal angle brackets
- Screws and wall anchors for mounting
We then sanded down the edges of the shelves and the wooden beam to create a smooth finish, preparing them for painting.
Pro Tip: Measure and cut all the shelves and support pieces at once to save time and ensure they are uniform. Sanding the edges gives a more polished appearance.
Tools: Circular Saw, Sandpaper
Materials: Plywood, Wooden Beam, Small Wooden Pieces, Screws

Step 3: Paint the Wooden Beam and Support Pieces
Once the wood was cut, we moved on to painting. To match the rest of the room’s decor, we painted the wooden beam a sleek grey color. This beam not only acts as the main support for the shelves but also adds a stylish frame to the shoe rack.
The smaller pieces of wood that we attached to the wall for shelf support were painted white to blend seamlessly with the wall. This subtle detail helped the shoe rack appear as though it was built directly into the space, creating a clean and cohesive look.
Pro Tip: Use a matte finish paint for a modern, understated style. Make sure to let each coat dry completely before moving on to installation.
Tools: Paintbrush, Drop Cloth (to protect surfaces)
Materials: Grey Paint (for the wooden beam), White Paint (for the wall supports)

Step 4: Install the Wooden Beam and Wall Supports
With the paint dry, we began the installation process. First, we mounted the wooden beam on the outer side of the shoe rack using screws and wall anchors. This beam served as the main structural support and added a stylish frame to the overall design.
Next, we attached the small wooden support pieces directly to the wall where each shelf would go. We secured these pieces with screws and wall anchors, ensuring they were level and evenly spaced. These supports would hold up the inner edges of the shelves, while the outer edges would rest on the wooden beam.
To further secure the shelves, we used metal angle brackets attached to the wooden beam. This provided extra support and ensured the shelves remained sturdy, even when loaded with shoes.
Pro Tip: Use a level to ensure the support pieces and wooden beam are straight. Proper alignment is crucial for both stability and appearance.
Tools: Level, Drill, Screws, Wall Anchors
Materials: Wooden Beam, Small Wooden Pieces, Metal Angle Brackets

Step 5: Mount the Shelves onto the Brackets
With the brackets securely in place, we slid the wooden shelves onto them. Each shelf rested on the brackets and was further secured with screws to prevent shifting. This method provided a sturdy support system, allowing us to store even heavier shoes like boots on the lower shelves.
Pro Tip: Secure each shelf to the brackets with screws to add extra stability, especially if you plan to store heavier items on the rack.
Tools: Screwdriver, Drill
Materials: Screws
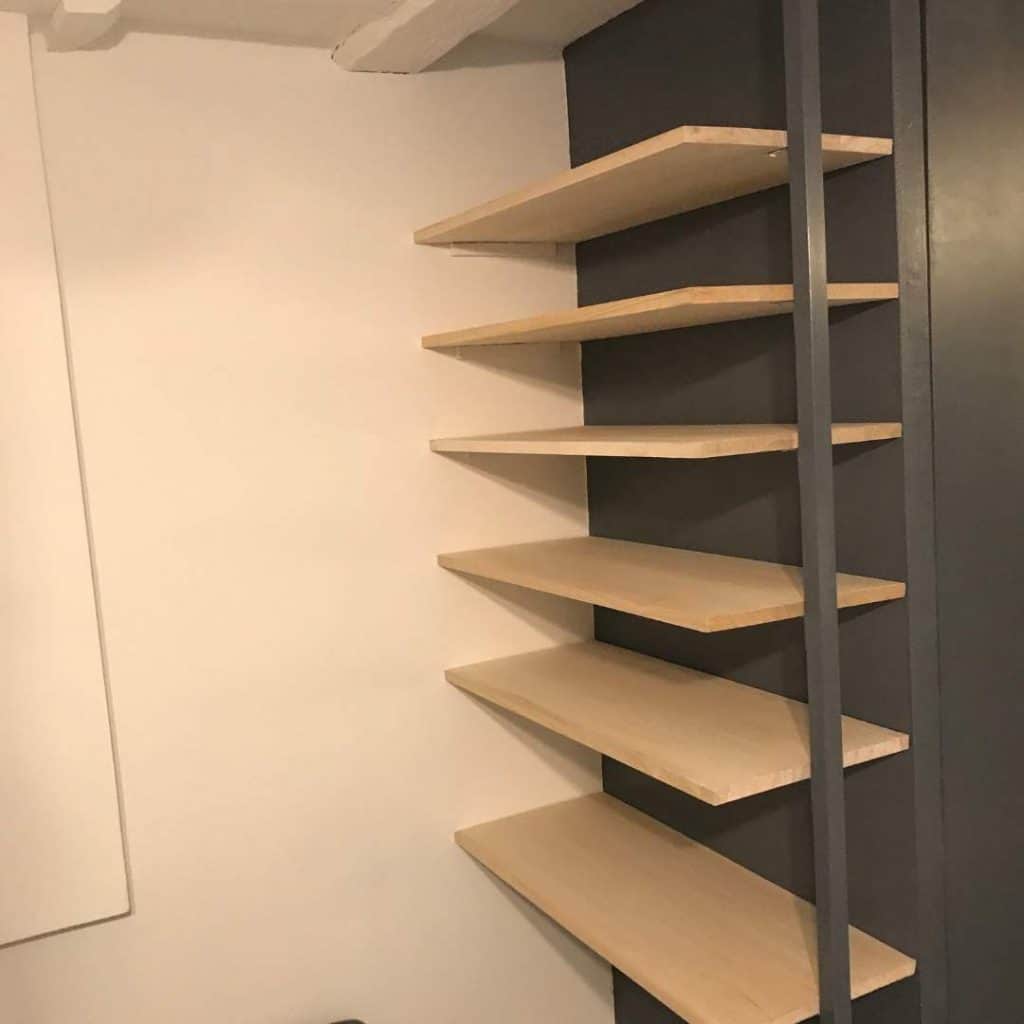
Step 6: Organize Your Shoes and Enjoy!
Once the shelves were mounted, it was time to arrange our shoes. We placed boots on the bottom shelves, which had more vertical space, and used the upper shelves for smaller shoes like sneakers, sandals, and heels.
The end result was a DIY shoe rack for small spaces that not only looked great but also made finding and storing shoes a breeze. The rack transformed our corner into a functional and stylish storage solution, adding to the overall aesthetic of the room.


Final Thoughts on Building a DIY Shoe Rack for Small Spaces
Building a DIY shoe rack for small spaces is a simple yet effective way to organize your footwear and declutter your home. By customizing the design to fit your space and needs, you can create a rack that maximizes storage while enhancing your room’s decor. This project cost us around $100 and took just 10 hours to complete, making it an affordable and rewarding DIY endeavor.
Ready to tackle your own shoe storage challenges? Follow this guide, gather your materials, and enjoy the satisfaction of a clutter-free, organized home!

5 Phases of every DIY project
The 5 Phases of Every DIY Project: An In-Depth Guide to Success
Embarking on a DIY project can be both exciting and daunting. Whether you’re painting a room, building furniture, or creating a piece of home decor, every DIY project follows a similar path from start to finish. The key to success is understanding the 5 phases of every DIY project and preparing for each step. In this comprehensive guide, we’ll walk you through each phase to help you enjoy a smoother, more successful DIY journey.
Phase 1: Inspiration – Where Ideas Take Flight
The first of the 5 phases of every DIY project is the inspiration phase. This is where your ideas come to life and the foundation of your project is built. Inspiration can come from anywhere: a stunning Pinterest board, a stroll through nature, a home decor magazine, or simply the desire to refresh a space in your home.
Finding Inspiration:
- Online Sources: Platforms like Pinterest, Instagram, and YouTube are treasure troves for DIY enthusiasts. Pinterest is ideal for finding ideas ranging from small crafts to full-scale renovations. YouTube offers not only inspiration but also step-by-step tutorials. Instagram design influencers showcase a variety of styles and often link directly to the materials used.
- Home Decor Magazines and Books: Sometimes, stepping away from screens can spark creativity. Browse through magazines like Architectural Digest, Better Homes & Gardens, or Real Simple for unique ideas. Books focused on interior design, woodworking, or crafts are also great sources.
- Real-Life Inspirations: Visiting home improvement stores, art galleries, or even a friend’s home can help you visualize textures, colors, and designs in person.
Defining Your Goals: In this phase, define what you want to achieve with your project. Consider these questions:
- What is the purpose of the project—functionality, aesthetics, or both?
- What style or theme do I want to incorporate?
- What is my budget and timeline?
Write down your goals, ideas, and a rough sketch of the final product. This mental or physical outline will be your guide as you move forward through the remaining phases of every DIY project.
Phase 2: Planning – The Blueprint of Success
The second of the 5 phases of every DIY project is planning. This is where inspiration meets action, and dreams are converted into concrete steps.
Creating a Detailed Plan:
- Sketch Your Ideas: If your project involves a design element, sketch out your ideas. It doesn’t need to be professional—simple diagrams help visualize the outcome.
- Make a List of Materials: Break down every component and list all the materials required. Be specific about sizes, quantities, and types. For example, if you’re building a shelf, list the exact dimensions of wood, types of screws, paint colors, etc.
- Research Costs: With your material list ready, research prices online or at local stores. Price comparisons can help you find budget-friendly options without sacrificing quality.
Setting a Realistic Timeline: Setting a realistic timeline is crucial for any DIY project. Some projects take just a few hours, while others may span weeks. Consider factors like drying time for paint, curing time for adhesives, or delivery times for custom-ordered materials. A well-planned timeline helps keep the project on track and reduces frustration.
Phase 3: Preparation – Ready, Set, Prep!
Preparation is the third phase of the 5 phases of every DIY project, and it often separates a smooth DIY experience from one riddled with setbacks.
Gathering Supplies: Double-check your materials list and gather everything you’ll need before starting. Being halfway through a project only to realize you’re missing a key component can be frustrating and time-consuming.
Setting Up Your Workspace:
- Space: Choose a well-ventilated area, especially if you’re using paints or chemicals. Ensure there’s enough room to move around and accommodate your tools.
- Protect Your Area: Use drop cloths, tarps, or old newspapers to protect floors and furniture from spills or scratches.
- Organize Your Tools: Lay out all necessary tools in an accessible manner to prevent interruptions during your workflow.
Safety First: Don’t forget safety equipment like gloves, goggles, or masks if your project involves hazardous materials. Safety is paramount and ensures an enjoyable DIY process.
Phase 4: Execution – Bringing Your Vision to Life
The fourth of the 5 phases of every DIY project is where your hard work starts to pay off: the execution phase. With all your planning and preparation in place, it’s time to roll up your sleeves and bring your project to life.
Step-by-Step Approach: Work methodically and take your time. If you’re following a tutorial, go through each step carefully. Rushing through this phase can lead to mistakes that may require costly fixes or even starting over.
Troubleshooting on the Fly: Even with meticulous planning, unexpected issues can arise. Maybe the paint doesn’t go on smoothly, or a piece of wood doesn’t fit as expected. When problems occur:
- Re-evaluate: Take a moment to assess the issue and brainstorm potential solutions.
- Consult Resources: Look online for solutions. DIY communities on forums and social media are often willing to share advice and tips.
Patience is key in this phase. Every project has its challenges, but with persistence, you can overcome obstacles and keep moving forward.
Phase 5: Completion and Reflection – Celebrating Your Success
You’ve reached the final phase of the 5 phases of every DIY project—completion. Now it’s time to step back and admire your hard work.
The Final Touches: Add the finishing touches that bring your project to life. This might include applying a final coat of paint, installing hardware, or arranging your new creation in its designated space. These details enhance the overall aesthetic and complete your project.
Reflect and Learn: Every project is a learning experience. Take some time to reflect:
- What went well?
- What challenges did you encounter, and how did you overcome them?
- What would you do differently next time?
Reflection helps improve your skills and prepares you for future DIY endeavors. Understanding what worked and what didn’t will make your next project even more successful.
Conclusion: Embrace the 5 Phases of Every DIY Project
Every DIY project is a journey through these 5 phases. By understanding and embracing each phase, you ensure that your projects are both successful and enjoyable. From the initial spark of inspiration to the final reveal, every stage offers valuable lessons and rewarding experiences. So, take your time, savor each step, and most importantly, have fun creating something uniquely yours!
Now that you know what to expect in each phase, you’re ready to tackle your next DIY project with confidence. Happy crafting!
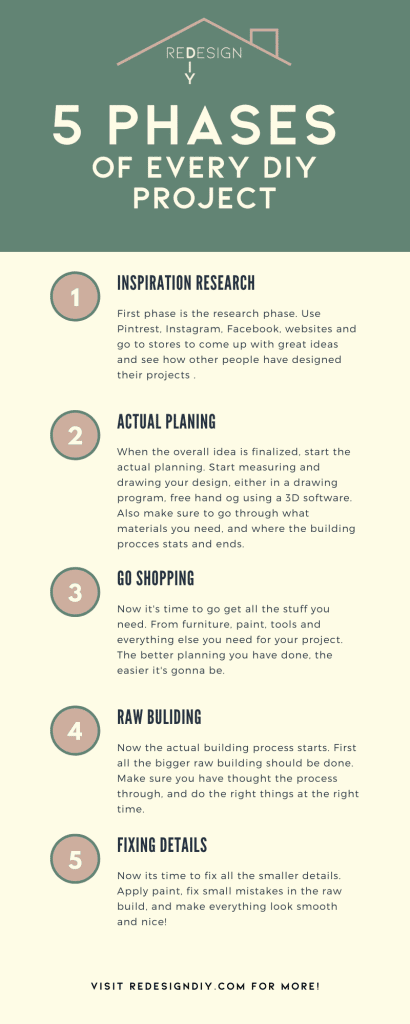
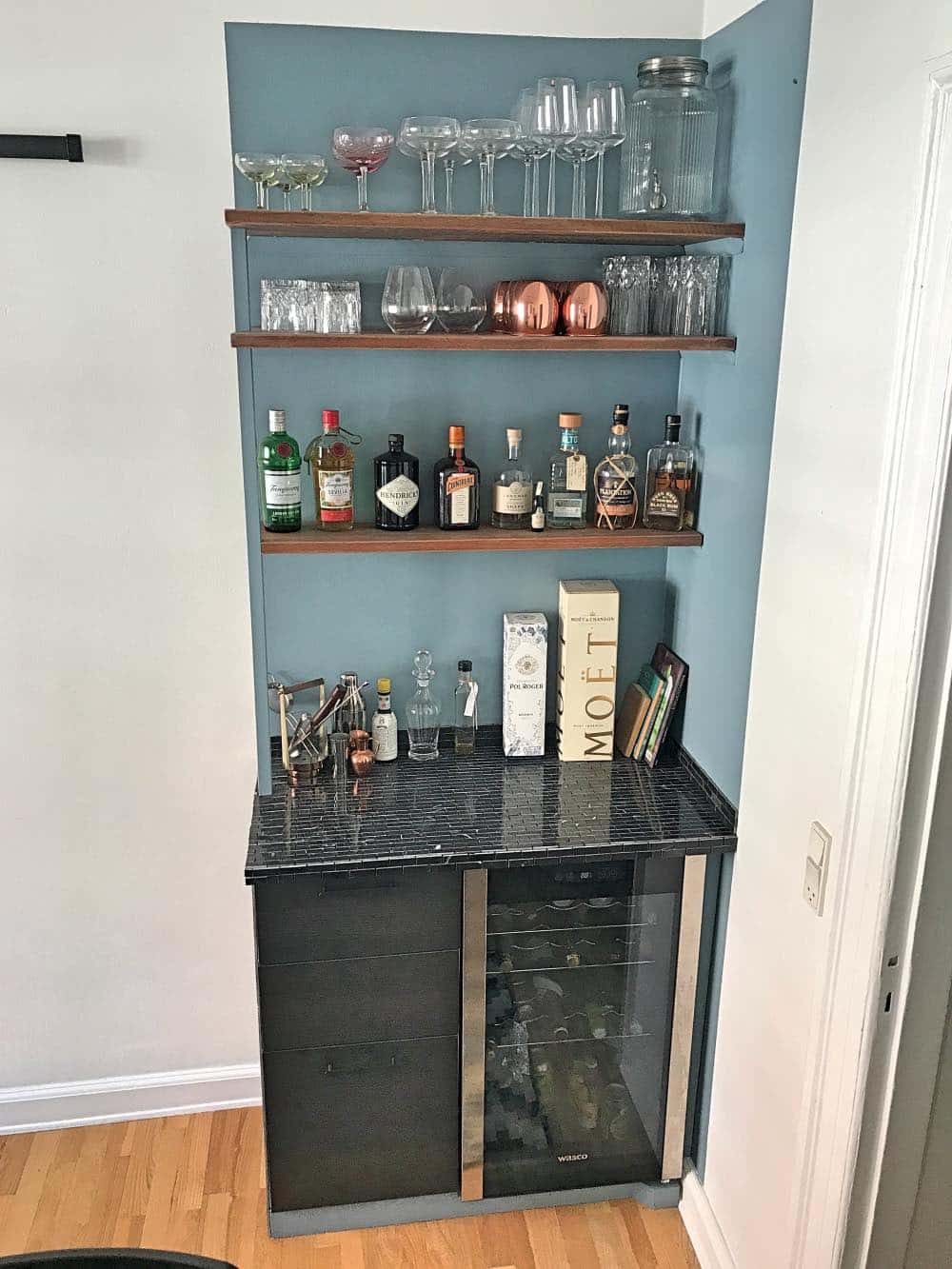
How to build a Home Bar on a budget
How to build a home bar on a budget
Have you always dreamed of having a stylish home bar but assumed it would be too complicated or expensive? The good news is that building a home bar can be both simple and budget-friendly! In this guide, I’ll show you exactly how to build a home bar on a budget with just a few materials and some creativity. Follow this step-by-step process, and you’ll have your dream home bar in no time!

Before we started: The original setup
This is what our space looked like before we began the home bar transformation. We had a wine fridge that we topped with a leftover table, and beside it, we placed a tall IKEA unit we had lying around. While this setup was functional, it didn’t have the stylish, cohesive look we wanted for a home bar. So, we decided to start fresh and build a home bar on a budget that would fit seamlessly into our space.
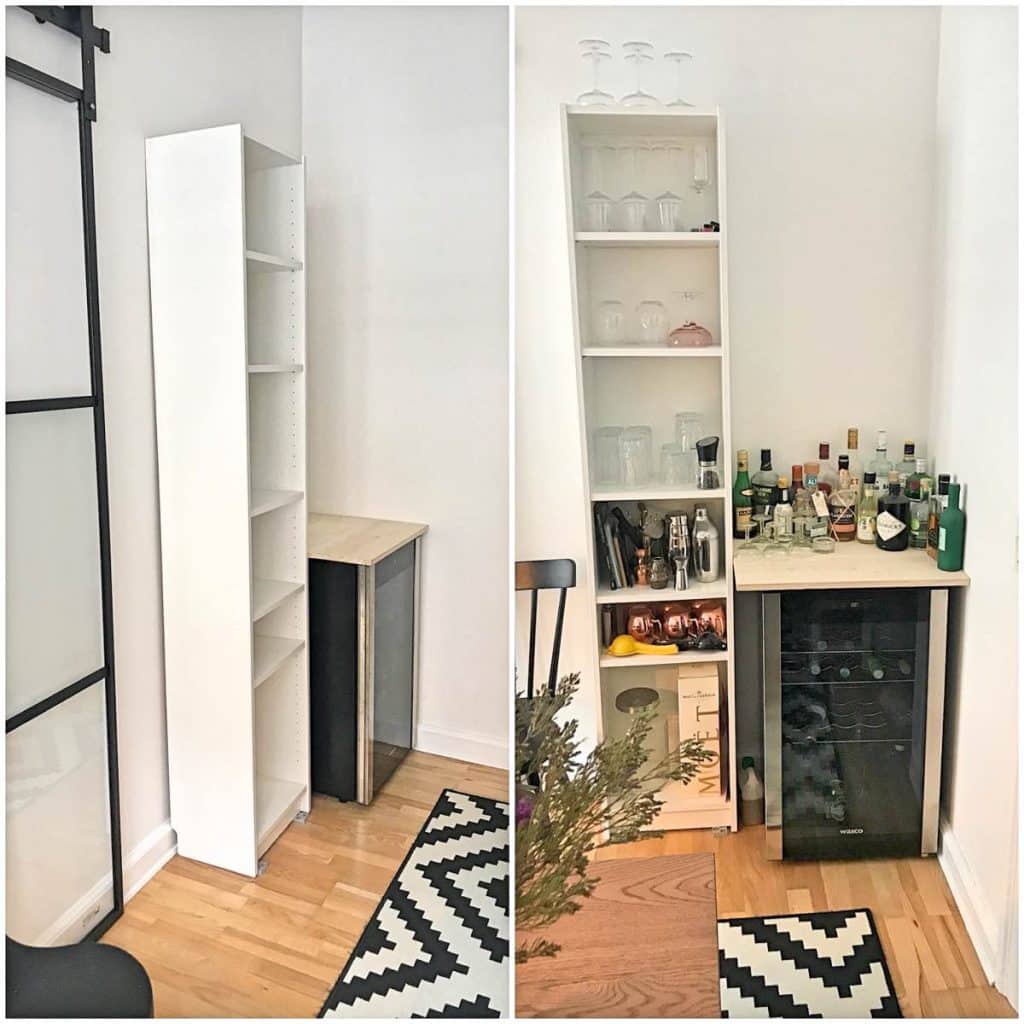
Step 1: Install Ikea kitchen drawer and wine-fridge
To kick off our home bar build, we purchased an IKEA kitchen unit with three drawers. The bottom drawer was perfect for storing bottles, while the top two drawers were reserved for cocktail tools and glassware. This drawer unit added both storage and a polished look to the bar area.
Before installing the unit and wine fridge, we built a small foundation using leftover wooden planks to create a sturdy base for both elements. Then, we painted the wall behind the bar to visually separate this space from the rest of the room. Luckily, we had leftover paint from our bedroom renovation (you can read about that here).
Pro Tip: Repurpose leftover materials whenever possible to build a home bar on a budget. Not only does it save money, but it also gives a personalized touch to your project.
Tools: Screwdriver, Paintbrush, Saw
Materials: IKEA Kitchen Drawer, Wine Fridge, Leftover Paint, Wooden Planks

Step 2: Hang up the shelves
With the wine fridge and drawer unit in place, the next step was to install shelves for storing bottles and glasses. We were fortunate to find a piece of dark wood in a container outside our apartment that was perfect for this purpose. Using a circular saw, we cut the wood into three shelves to fit the space.
For a more unique look, we created a frame using triangular wooden pieces that we screwed into the wall to support the shelves. This method required a bit more effort but added to the industrial-chic vibe of our home bar.
Pro Tip: Look for reclaimed or scrap wood to create shelves. Not only does this save money on your DIY project, but it also adds character and a rustic charm to the space.
Tools: Circular Saw, Screwdriver, Level
Materials: Wooden Planks, Screws, Wall Anchors

Step 3: Add a Mosaic Countertop
Initially, we wanted to find a black marble tabletop to use for the bar. However, pre-cut marble pieces were way too expensive, and we didn’t have the tools to cut a slab ourselves. To build a home bar on a budget, we decided to use mosaic tiles instead!
We discovered a fantastic mosaic system at Bauhaus, which comes with super sticky adhesive on the back. This system allowed us to quickly and easily lay down the mosaic tiles on the tabletop. After cutting a few pieces to fit the corners, the mosaic surface was complete! Without this product, covering the bar would have taken much longer, but we managed to finish in just a few hours.
Pro Tip: Using mosaic tiles is a cost-effective way to add a luxe feel to your bar. Look for self-adhesive mosaic tiles to save time and simplify the process.
Tools: Utility Knife, Tile Cutter (if needed)
Materials: Mosaic Tile Sheets, Adhesive (if not pre-attached)
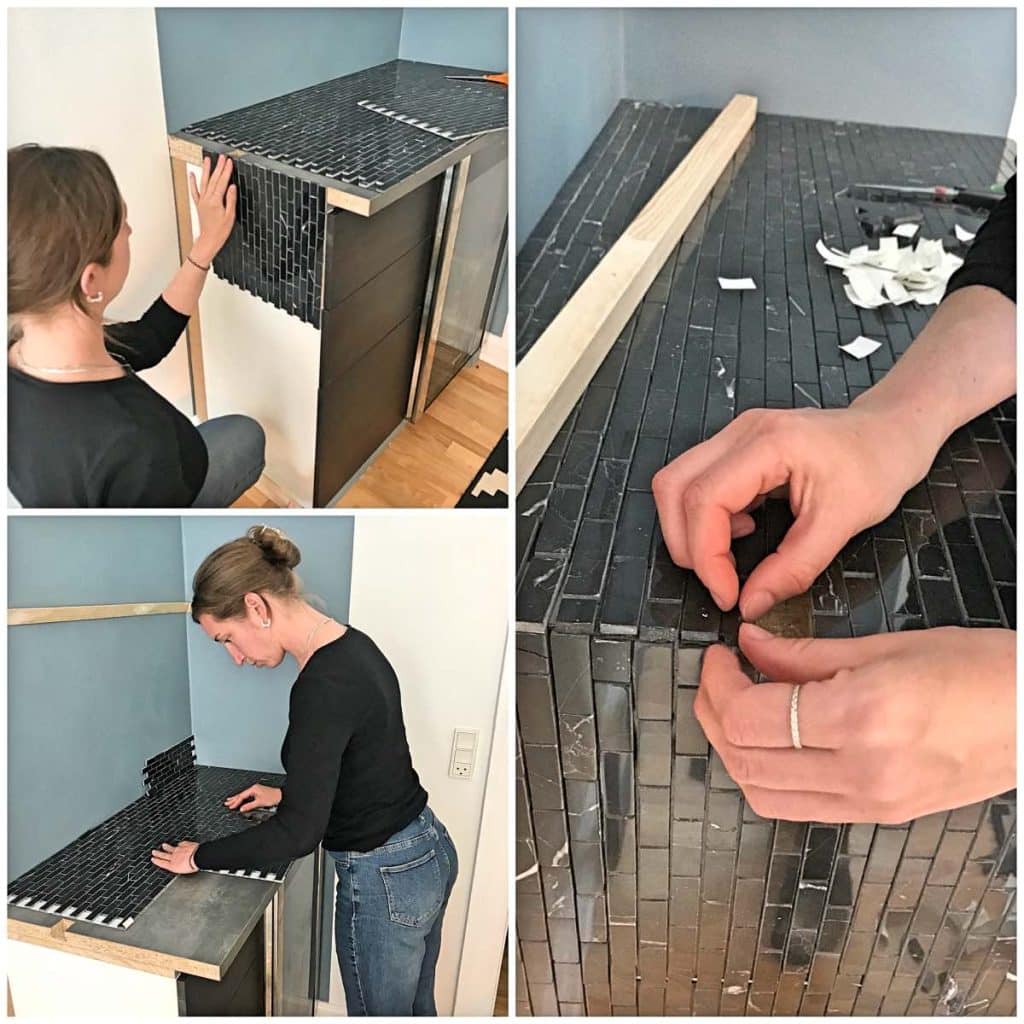
Step 4: Final attachments and paint
With the mosaic surface in place, the next step was to attach the shelves and touch up the paint. We painted the shelf holders with a matte black finish to match the rest of the bar’s aesthetic. Once the paint was dry, we secured everything in place, making sure each element was level and properly aligned.
Pro Tip: Use a quick-drying paint to speed up the process, especially if you’re working on tight deadlines or need to layer coats.
Tools: Paintbrush, Level, Screwdriver
Materials: Paint, Screws
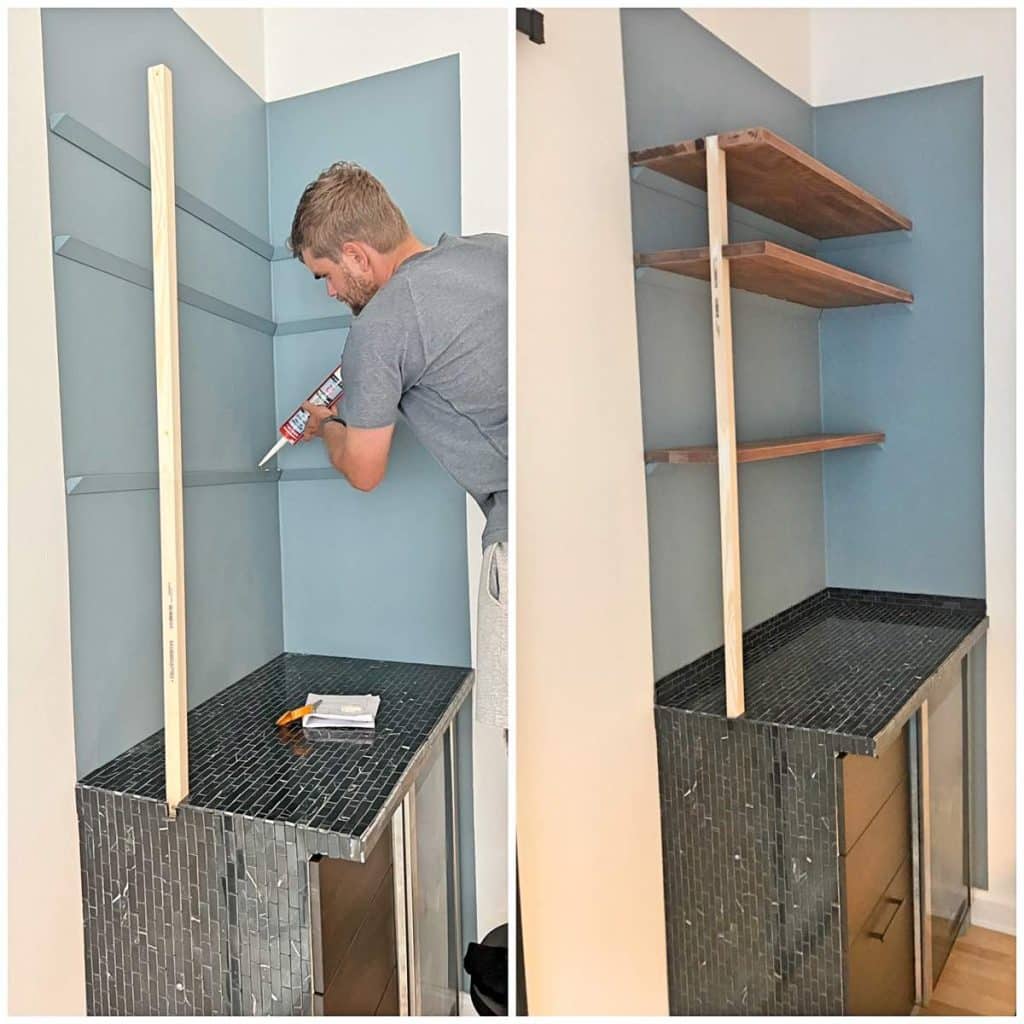
Step 5: Add filler between mosaic
The final touch to our home bar build was adding filler between the mosaic tiles. We used a dark grey filler to match the tiles and create a sleek, uniform surface. This step not only completed the look but also made the surface waterproof—an essential feature for any home bar.
After applying the filler, we wiped off the excess and let it set. This finishing detail not only enhanced the aesthetic of the bar but also made it more durable for everyday use.
Pro Tip: Choose a waterproof filler to protect the surface from spills and stains, ensuring your bar stays in top condition for years to come.
Tools: Grout Float, Sponge
Materials: Dark Grey Filler, Water
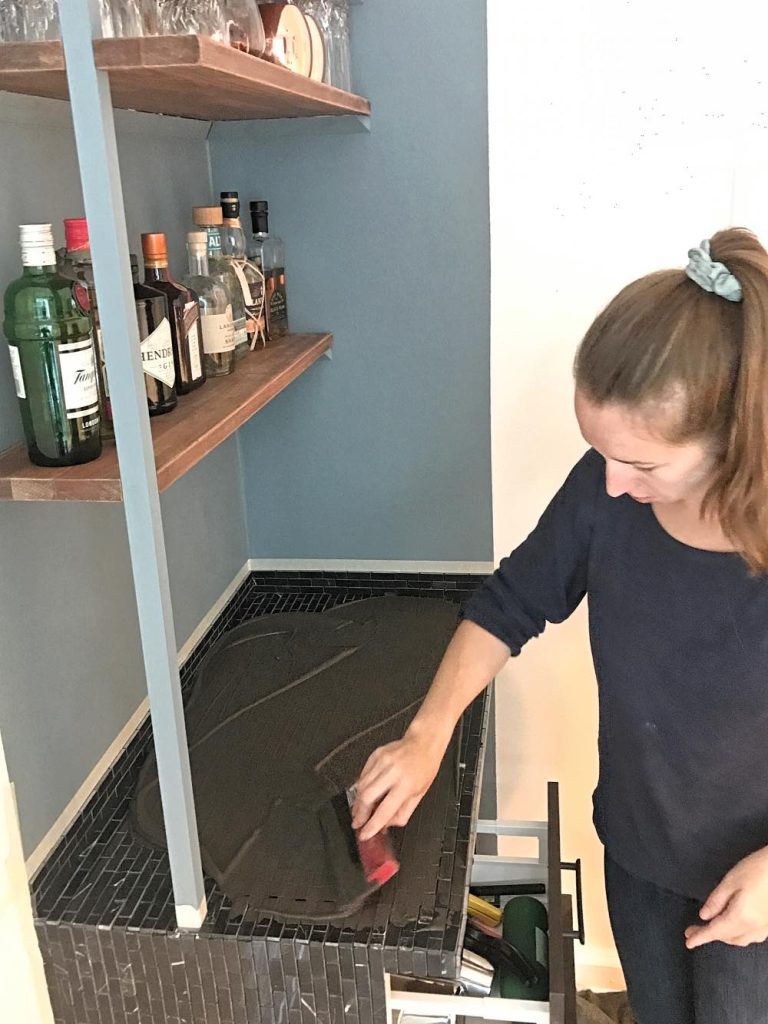
Final result
And there you have it! We successfully created a stylish home bar on a budget that fits seamlessly into our space. The combination of repurposed materials, budget-friendly finds, and a bit of creativity allowed us to build a bar that looks high-end without the hefty price tag.
By using mosaic tiles, leftover wood, and affordable IKEA furniture, we kept the total cost around $700. With some careful planning and a bit of DIY effort, you too can build a home bar that adds both functionality and style to your living space.

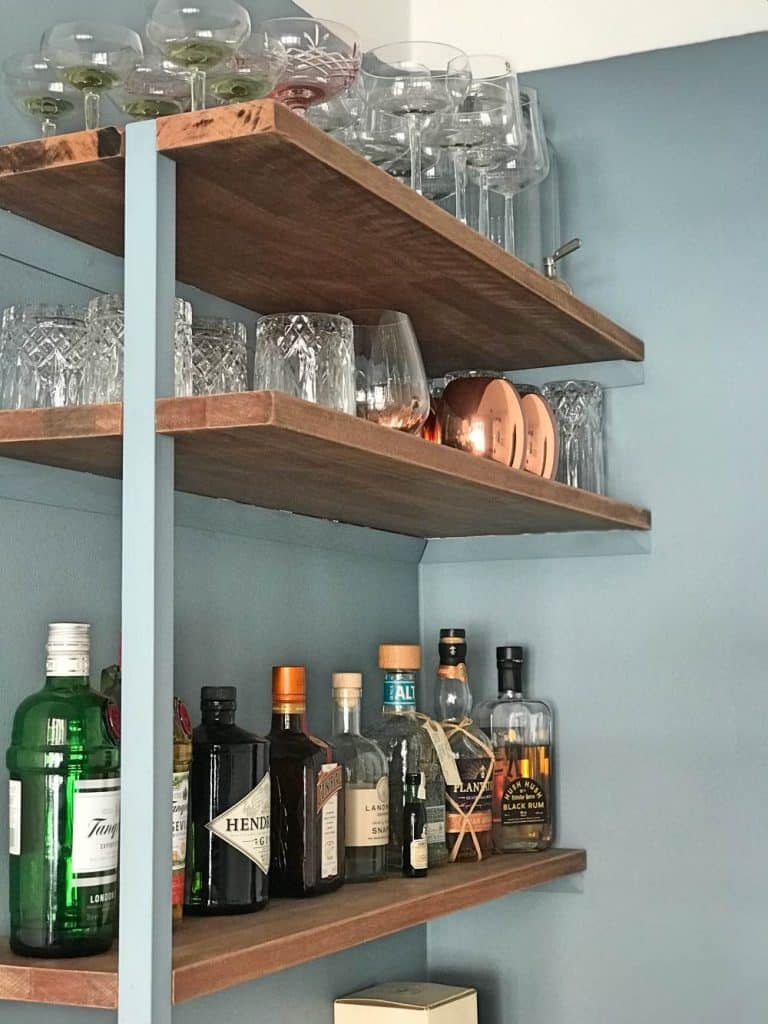
Final Thoughts: How to Build a Home Bar on a Budget
Building a home bar doesn’t have to break the bank. With some smart shopping, repurposing materials, and a little creativity, you can create a stunning, custom bar for your home. The key to building a home bar on a budget is to be flexible with materials and think outside the box—sometimes a simple change, like using mosaic tiles instead of marble, can make all the difference in both cost and style.
Ready to create your own home bar? Use this guide to get started, and you’ll have the perfect spot to entertain guests or unwind after a long day. Cheers to DIYing on a budget!

5 Tips to save money on your DIY project
5 Tips to save Money on your DIY Project
DIY projects are a fantastic way to upgrade your home while sticking to a budget. But did you know there are even more ways to save money on your DIY project? With a bit of planning, creativity, and some savvy shopping, you can reduce costs and still achieve stunning results. Here are our top 5 tips on how to save money on your next DIY project!

1. Buy second hand stuff
One of the best ways to save money on your DIY project is by sourcing second-hand materials. You can find a variety of supplies like furniture, hardware, wood, and even tools at second-hand stores, flea markets, or online marketplaces. Not only does this help you cut costs, but it’s also an environmentally friendly way to reuse and repurpose items that might otherwise go to waste.
Spend some time browsing websites like Craigslist, Facebook Marketplace, or local thrift stores to find the materials you need. You’d be surprised at the gems you can find with a bit of digging. Plus, many of these items can be easily refurbished or modified to fit your project.
Pro Tip: Look for furniture pieces with solid frames and good bones, as they can be given a new lease of life with a bit of sanding, paint, or new upholstery.
2. Always save leftover materials
If you often tackle DIY projects, you likely end up with leftover materials such as wood, screws, nails, or paint. Instead of discarding these remnants, store them for future use. You never know when a small piece of wood or a few extra screws will come in handy for your next project.
By saving these leftover materials, you reduce the need to purchase new supplies every time you start a new project, which is a simple yet effective way to save money on your DIY project. Set up a designated storage area in your workshop, garage, or shed to keep everything organized and easily accessible.
Pro Tip: Use clear storage bins to keep track of leftover materials, so you can quickly see what you have on hand for your next project.
3. Always save leftover screws /tools
Many furniture pieces come with an array of screws, nails, and small tools for assembly. Instead of tossing these extras, save them for future use. These small bits and pieces can be invaluable for other DIY projects, especially when you need a specific size screw or tool and want to avoid an unnecessary trip to the hardware store.
Invest in an organizer box to keep all these leftover screws, nails, and small tools sorted. This will help you keep track of your supplies and make it easier to find what you need when the next project comes along. Check out our article on the 11 Most Essential Handyman Tools for more storage and organization inspiration.
Pro Tip: Label each section of your organizer box to categorize screws, nails, and tools by size and type, making it easier to find the right piece when you need it.
4. Be creative and think outside the box
Another great way to save money on your DIY project is to get creative with your design and material choices. Instead of buying high-end furniture, consider purchasing affordable options from stores like IKEA or Jysk and giving them a personal touch with paint, hardware upgrades, or additional features.
For example, we transformed our bedroom cupboards, which we bought cheaply from Jysk, by simply adding a fresh coat of paint. In our walk-in closet, we used IKEA drawers and enhanced them with custom paint to match our design theme. By modifying these affordable pieces, we created a customized, high-end look without the hefty price tag.
Pro Tip: Think of DIY as an opportunity to put your unique stamp on a piece. Sometimes, a small creative change like adding new knobs or applying textured wallpaper to a drawer front can elevate a basic item into something special.
5. Spend good time on research
The more research you do, the more ways you’ll find to save money on your DIY project. Before you start, spend time looking into various materials, techniques, and alternatives. For instance, a custom New York-style glass wall can be quite expensive, but what about using a shower door with a similar look? Or, even more cost-effectively, building your own with wooden planks and plexiglass?
Exploring all the different options out there can reveal unexpected solutions that fit both your style and your budget. Read DIY blogs, watch YouTube tutorials, and join online DIY communities to get tips and tricks from other enthusiasts. The more ideas you gather, the easier it becomes to find a budget-friendly approach to your project.
Pro Tip: When researching, look for DIY hacks and alternative materials that can give you a similar aesthetic to high-end designs without the corresponding costs.
Final Thoughts: Save Money on Your DIY Project
With these five tips, you can save money on your DIY project without sacrificing quality or style. Buying second-hand, saving leftover materials, and thinking creatively about design can significantly reduce your costs. By planning your purchases and exploring budget-friendly alternatives, you’ll be well on your way to completing beautiful DIY projects while keeping your finances in check.
So, before you start your next DIY adventure, keep these money-saving strategies in mind. Not only will they help you stay within budget, but they’ll also make the process more rewarding as you find clever solutions to bring your vision to life.
Happy DIYing and saving money!
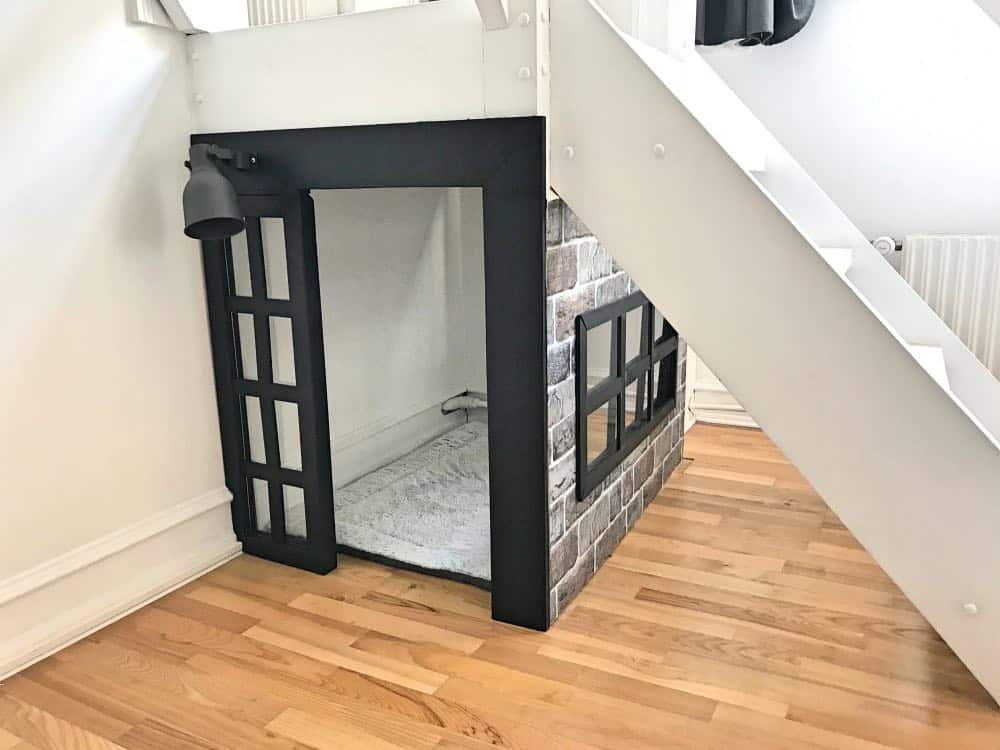
Dog House Build in 6 easy steps
Dog House Build in 6 Easy Steps
Looking for a unique dog house build that not only gives your furry friend a cozy space but also matches the style of your home? We’ve got you covered! Our goal was to use up some dead space under the stairs and create a dog house that blended seamlessly with our New York Loft Style room. Here’s how we turned this idea into reality in just six simple steps!
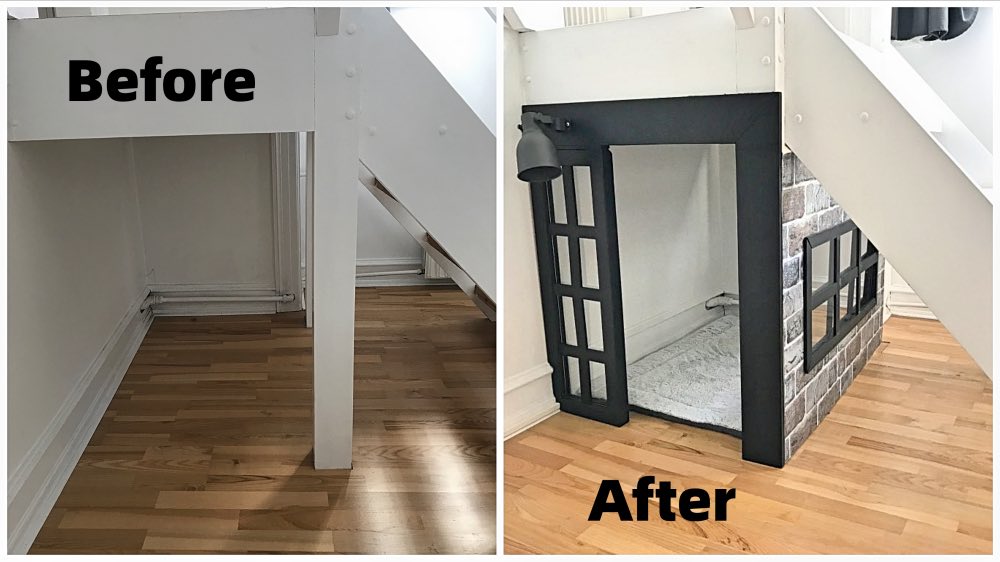
The Overall Idea for the Dog House Build
We had some unused space under the stairs that connected our couch area to the dining room, and we thought this would be the perfect spot for a dog house. Since our room already featured a New York Loft Style vibe with industrial glass walls, we wanted the dog house to match this aesthetic. By reusing some materials and putting in a bit of DIY effort, we managed to create a stylish dog house that perfectly fits the room’s design.
Step 1: Build the front window
Since we are huge fans of New York-style glass walls and already had them in the room, we decided to incorporate a similar design into the dog house build. The first step was to create a front window that mimics this industrial style.
To start, we built a simple wooden frame to house the window. We measured the opening where the window would go, then cut the wood to size and assembled the frame using screws. This not only gave the dog house a stylish look but also allowed us to add a unique design element to the front of the house.
Pro Tip: Make sure to sand down any rough edges on the wooden frame to ensure a smooth finish when it’s painted.
Tools: Saw, Screwdriver, Sandpaper
Materials: Wooden Boards, Screws

Step 2: Paint and cut the window
Next, we painted the wooden frame black to match the industrial look of the room. We used blackboard paint because it has a nice matte finish, which adds to the modern vibe of the dog house build.
After painting, we cut out a piece of 3mm plexiglass to fit inside the frame. We found the plexiglass at a local store, and the multi-cutter tool made it easy to cut it to the right size. If you don’t already own a multi-cutter, this is a great investment for all kinds of DIY projects (Check out our article on the 11 Most Essential Handyman Tools for more on this must-have tool).
Pro Tip: Use painter’s tape on the plexiglass while cutting to prevent scratches and ensure a clean edge.
Tools: Multi-Cutter Tool, Paintbrush
Materials: Plexiglass, Blackboard Paint

Step 3: Time to create a “brick wall” with a window inside
This part of the dog house build was both fun and challenging! We aimed to create a faux brick wall with a New York-style window inside. Here’s how we did it:
First, we cut out a plywood sheet to serve as the wall. Using the wooden frame we built in Step 1, we cut an opening in the plywood for the window. To give the wall that classic brick appearance, we applied a sheet of brick-patterned wallpaper over the plywood.
Once the wallpaper was in place, we installed the plexiglass window, securing it with the black-painted wooden frame. This little touch added an industrial flair to the dog house, perfectly tying it into the rest of the room’s decor.
Pro Tip: Apply the brick-patterned wallpaper carefully, using a squeegee to smooth out any air bubbles for a seamless finish.
Tools: Utility Knife, Ruler, Squeegee
Materials: Plywood Sheet, Brick-Pattern Wallpaper, Glue

Then we applied some brick-wall wallpaper, and finally we added plexiglass and a black-painted wooden frame.
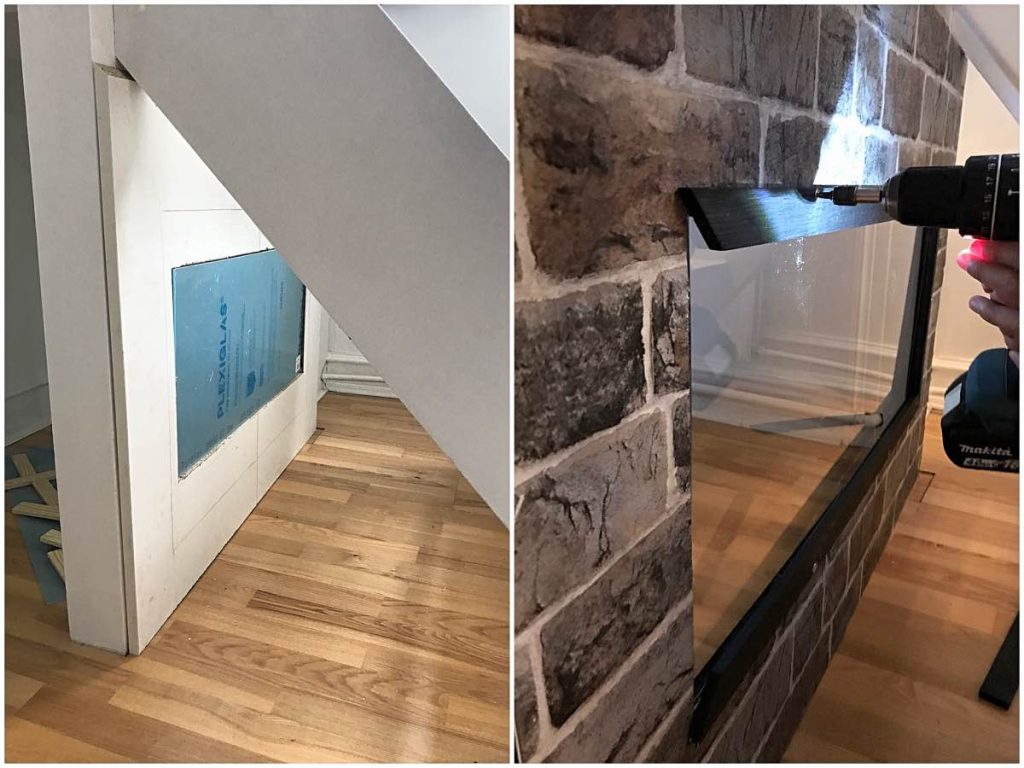
Step 4: Add a door-frame
Now it was time to add a stylish entrance for our pup! We built a door frame around the opening of the dog house using small wooden boards. We then painted it black with the same blackboard paint to match the window frame.
The matte finish of the blackboard paint gives the dog house a chic, modern look, while also providing a durable surface that can handle a bit of wear and tear.
Pro Tip: Use painter’s tape along the edges of the frame to ensure clean, sharp lines when painting.
Tools: Saw, Paintbrush
Materials: Wooden Boards, Blackboard Paint
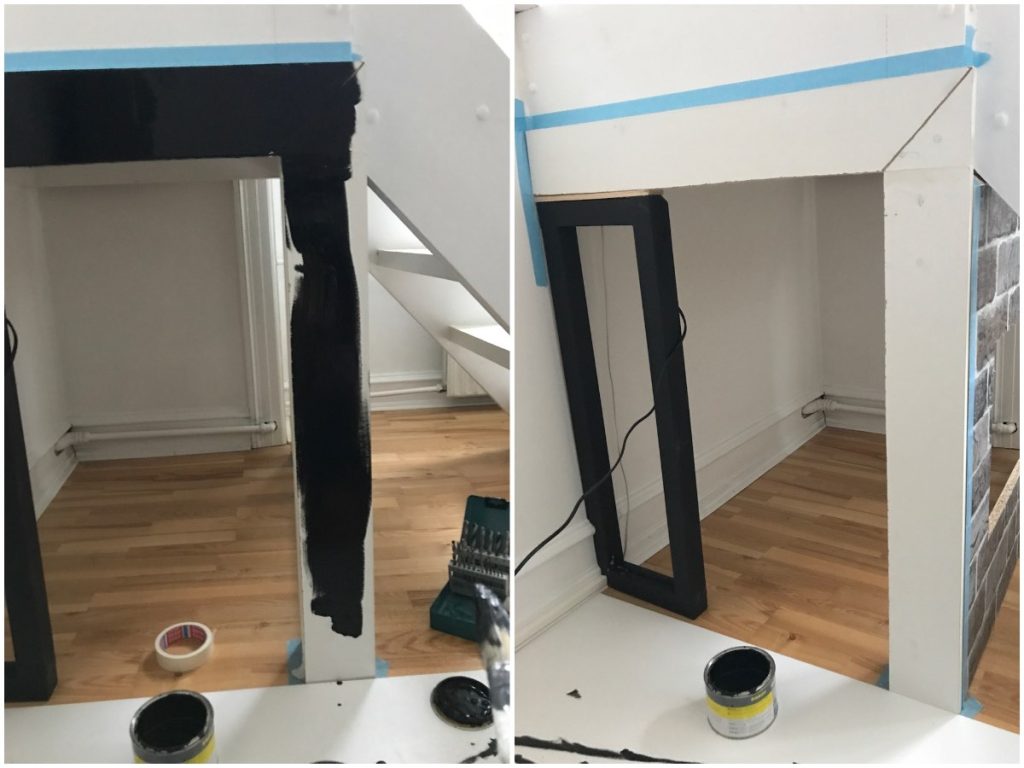
Step 5: Add a light for the dog
Nicolai came up with the brilliant idea of adding a light inside the dog house, making it feel even cozier. We installed a light fixture with a large switch inside the dog house, so it could be easily turned on and off.
For the dog’s safety, we made sure to hide all the wiring securely inside the walls where it would be out of reach. The final touch was adding a protective cover over the switch to keep it safe from any curious paws.
Pro Tip: Always use low-voltage lighting and make sure all wires are well-concealed to prevent any chewing accidents.
Tools: Drill, Screwdriver
Materials: Light Fixture, Wiring, Switch
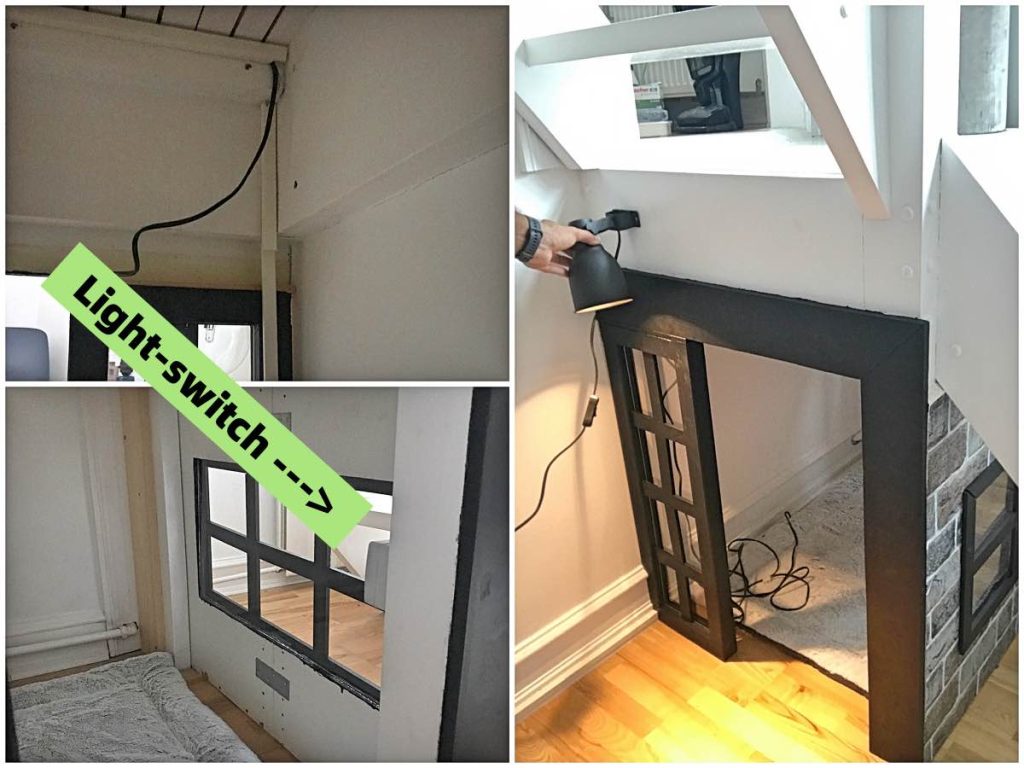
Step 6: Make a cozy and wholaa!
With the structural elements complete, the final step in our dog house build was to make it cozy and inviting. We added a soft dog bed inside, along with a couple of cozy blankets. The combination of the faux brick wall, glass window, and soft interior created the perfect space for our new furry family member.
And there you have it—our custom dog house build was done! The final product not only provided a cozy hideaway for our pup but also matched the New York loft style of our home, adding a stylish touch to an otherwise unused space.

Final Thoughts on Our Dog House Build
Creating a dog house build that fits both your pet’s needs and your home’s style is easier than you might think. With some creativity and the right materials, you can turn unused spaces into functional, eye-catching features. This project cost us about $200 and took 15 hours to complete, but the result was worth every minute and penny.
So, if you’re ready to build a unique and stylish dog house, follow these steps to create a space your dog will love and that seamlessly fits into your home’s design!

DIY Hallway makeover
DIY Hallway Makeover
Are you ready to see how we completed a stunning DIY hallway makeover for less than $300? Hallways are often overlooked, yet they’re the first impression guests get when they step into your home. With some creativity, the right tools, and a bit of elbow grease, you can completely transform your hallway into a functional and stylish space.
Follow along to see how we gave our hallway a fresh, new look!

The Hallway Before: A Blank Canvas
When we first moved in, the hallway felt cramped and dark. The previous owners had left a large closet in the middle of the space to provide storage and conceal the electricity control board. However, the bulky closet made the hallway feel much smaller than it actually was. That’s when we decided it was time for a DIY hallway makeover to open up the space and create a more welcoming entryway.

Step 1: Choose color
The first step in our DIY hallway makeover was selecting the perfect paint color. We knew we wanted to paint the entire hallway to refresh the look, but finding the right shade was trickier than expected. After testing four different samples, we finally settled on a beautiful green-grey olive color from our go-to store, Bauhaus. The warm, earthy tones of this color would bring a modern yet cozy vibe to the hallway.
Pro Tip: Take your time when choosing a paint color. Test different shades directly on the walls to see how they look in various lighting throughout the day.
Tools: Paintbrush, Roller
Materials: Paint Samples, Tape
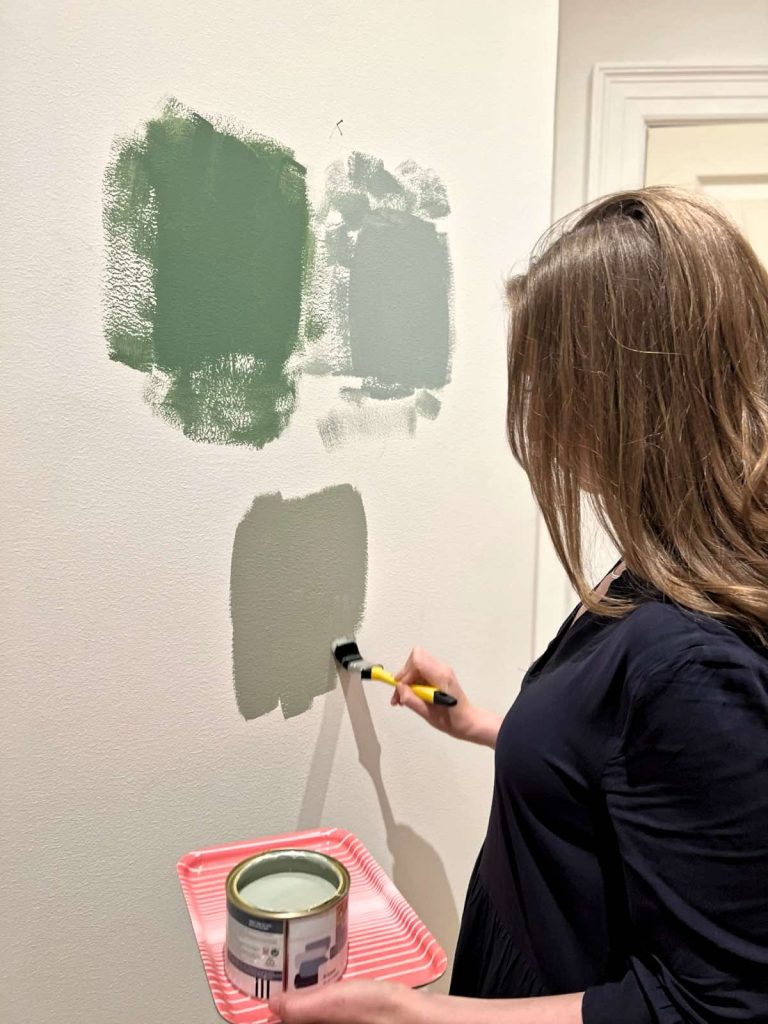
Step 2: Remove old furniture
With the color chosen, the next step in our DIY hallway makeover was to remove the old closet. It took some wrestling, but we eventually freed the bulky piece from its spot in the middle of the hallway. Instantly, the space felt more open and inviting! Removing the closet also revealed some damaged areas on the walls, which we filled and covered with a basic coat of white paint.
Pro Tip: Make sure you have the right tools on hand for this phase. If you’re not sure where to start, check out our list of the 11 Most Essential Handyman Tools to build your tool collection.
Tools: Hammer, Crowbar, Putty Knife
Materials: Filler, Sandpaper, Primer

Step 3: Paint
Once the hallway was cleared, it was time to paint! We applied two layers of our chosen olive-green paint, and the transformation was immediate. The new color gave the hallway a fresh, modern feel and completely changed the room’s character. This step was crucial in setting the tone for the rest of the DIY hallway makeover.
Pro Tip: Always start with a coat of primer if your walls are a darker shade or have stains. This will help the new color go on more smoothly and evenly.
Tools: Paintbrush, Roller, Paint Tray
Materials: Wall Paint, Primer
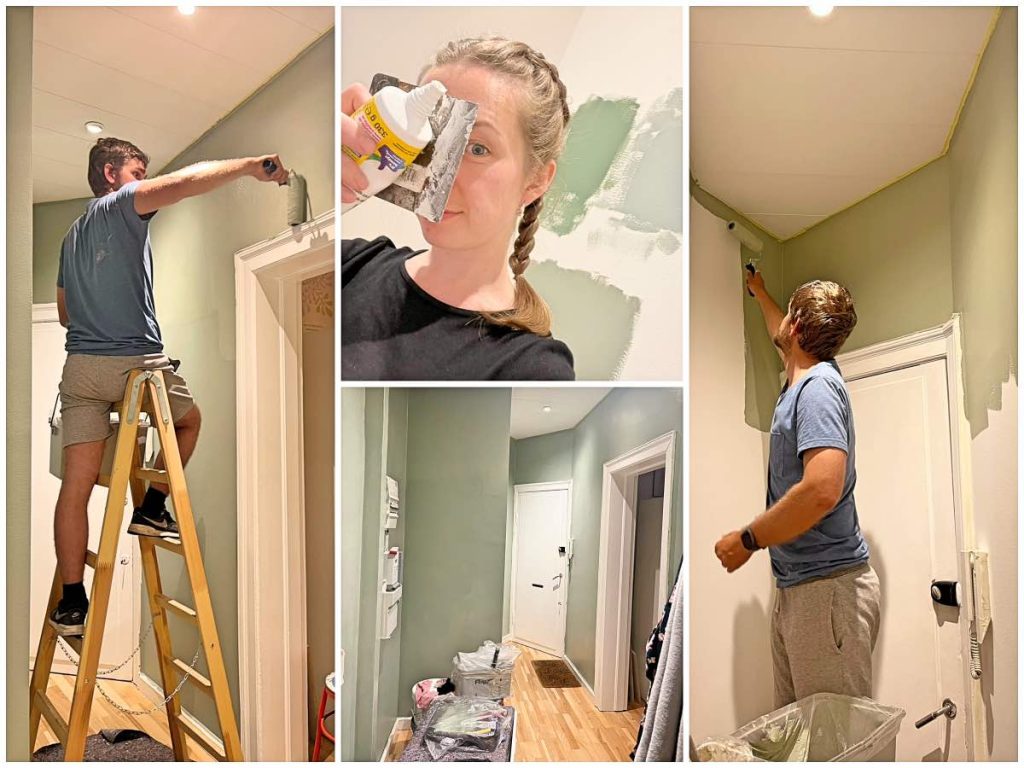
Step 4: Build furniture
After removing the old closet, we needed new storage solutions that wouldn’t overwhelm the space. We spent hours researching and finally found two pieces of furniture from IKEA that were perfect for our DIY hallway makeover—a shoe drawer for everyday items and a combined bench/drawer. We bought them second-hand at a bargain price, keeping our budget in check.
The bench provided a functional spot for putting on and taking off shoes, while the large drawer underneath offered a place to store work bags that used to clutter the hallway. To cover up the electricity control board, we built a simple frame using leftover wood.
Pro Tip: Opt for second-hand furniture to keep costs low, and don’t be afraid to make minor modifications to fit your space.
Tools: Screwdriver, Saw, Measuring Tape
Materials: IKEA Furniture, Wood for Frame

Step 5: Adjust furniture to hallway!
To make the new furniture fit seamlessly into our hallway, we had to make some adjustments. We trimmed the bench/drawer and the shoe drawer to align perfectly with the hallway’s dimensions. A few small cuts in the furniture and adjustments to the floor molding did the trick, creating a more custom-built appearance.
Pro Tip: Always measure twice before cutting! A precise fit makes all the difference in achieving a polished look in your DIY hallway makeover.
Tools: Saw, Sandpaper
Materials: Wood Glue, Screws
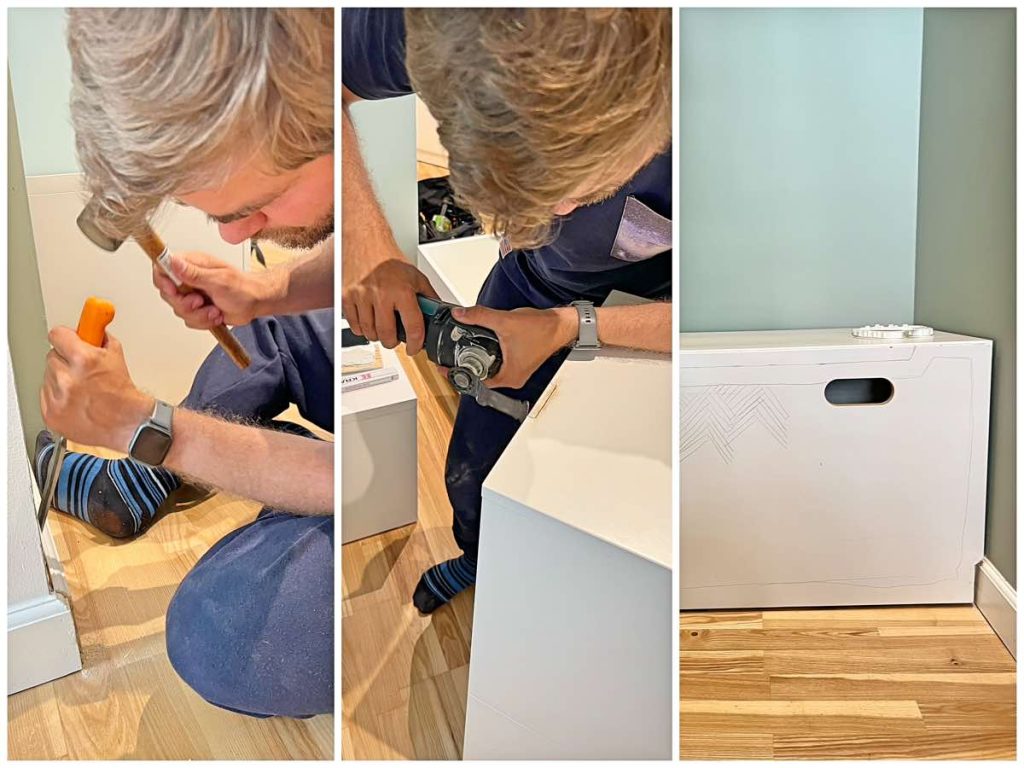
Step 6: Front of drawer
Annie came up with a brilliant idea to add some personality to the large drawer under the bench. She purchased 400 wooden ice sticks and arranged them in a herringbone pattern on the drawer front. To tie the look together, she painted sections of the sticks in the same green color as the hallway walls. This little DIY touch not only matched the room’s color scheme but also created a stunning focal point that looks far more expensive than it actually was!
Pro Tip: Adding small DIY elements like this can elevate the design and make your space feel unique. It might take some extra time, but the results are worth it!
Tools: Hot Glue Gun, Paintbrush
Materials: Wooden Ice Sticks, Leftover Paint
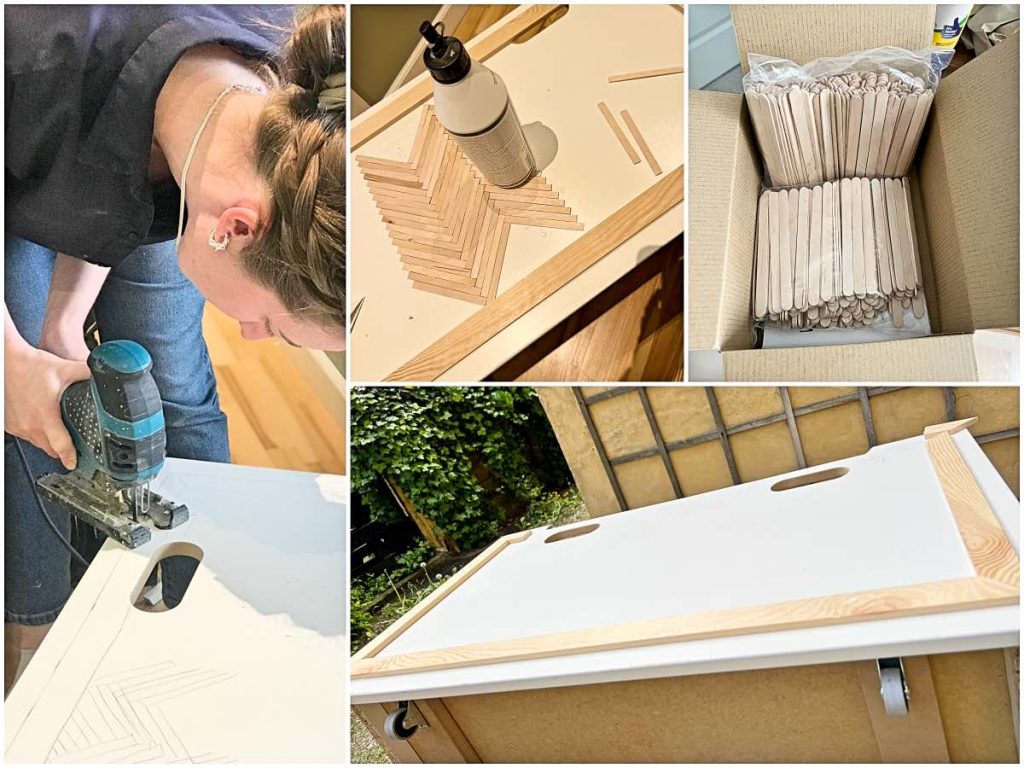
It did take quite some time, but the final result was all worth it!

Final Result: A Stunning DIY Hallway Makeover
The last step in our DIY hallway makeover was to paint the rest of the bench in the same green color and install hooks for jackets and small bags. These simple additions completed the space, creating a functional and inviting entryway that feels organized and stylish.
And here is the final result! Our hallway now has a fresh, modern vibe that fits the aesthetic of the rest of our home. By carefully planning each step and adding personalized touches, we achieved a complete transformation for just $280.
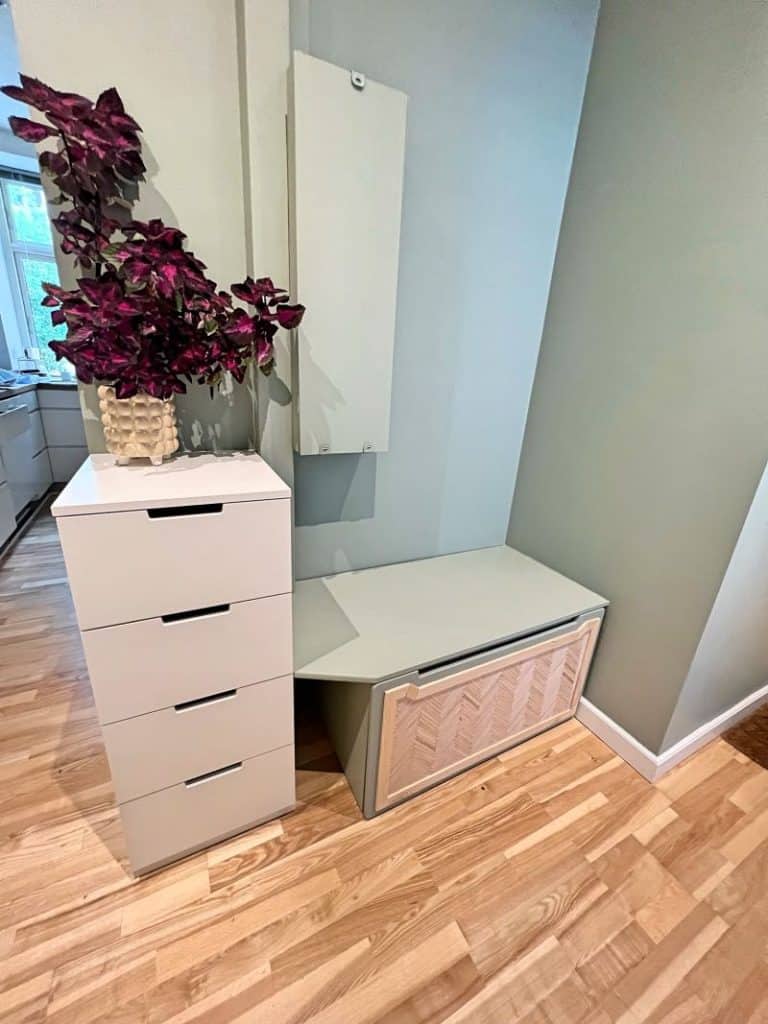



Final Thoughts: DIY Hallway Makeover on a Budget
A DIY hallway makeover doesn’t have to be expensive or complicated. With a bit of planning, creativity, and some DIY magic, you can turn a cramped, cluttered hallway into a welcoming and stylish space. The key is to focus on what will make the biggest impact—whether it’s choosing the right paint color, selecting functional furniture, or adding unique DIY elements like our herringbone drawer front.
So, ready to tackle your own hallway makeover? Use these steps as your guide, and create an entryway that makes you smile every time you walk through the door!

5 Tips To Save Time On Your DIY Project
5 Tips to Save Time on Your DIY Project
Ready to save time on your DIY project? DIY projects can be incredibly rewarding, but they can also become time-consuming if you don’t plan properly. To help you avoid common pitfalls and work more efficiently, we’ve compiled five essential tips to streamline your process and make the most of your time. Follow these steps, and you’ll see how easy it can be to complete your DIY projects on schedule!
1) Have an Overall Plan for the Different Building Phases
The first step to save time on your DIY project is to create a comprehensive plan. Before you pick up a tool, take some time to map out each phase of the project in detail. Think about the sequence of tasks—what should be done first, and what can be done while other elements are drying or setting?
For example, if you’re painting, consider prepping the next phase while waiting for the paint to dry. This way, you’re always working efficiently and not just waiting around. A well-thought-out plan helps you avoid backtracking and ensures you have a clear path forward, saving you hours in the long run.
Pro Tip: Use a project management app or a simple checklist to keep track of each phase, so you stay organized and on schedule.
2) “Batch Up” Elements for Maximum Efficiency
To save time on your DIY project, consider batching similar tasks together. For example, if you’re installing six cupboards, build all the cupboards at once before hanging them up. This method allows you to get into a rhythm with each task, saving time as you become more familiar with the process and have all the necessary tools on hand.
Switching back and forth between different tasks not only breaks your focus but also forces you to reset your tools and workspace repeatedly. By batching up elements, you reduce this unnecessary back-and-forth, streamlining your project and saving valuable time.
Pro Tip: Group all your tools and materials needed for each batch to minimize interruptions and keep your workflow smooth.
3) Shop Everything You Need at Once
A crucial way to save time on your DIY project is to make a detailed shopping list and buy all the materials and tools you need in one go. Before you start, go through your entire project plan and write down every item you’ll need during the build. This way, you avoid making multiple trips to the store, which can significantly delay your progress.
Having everything on hand also means you can work continuously without stopping to pick up forgotten items. It keeps your momentum going and helps you complete the project more efficiently.
Pro Tip: Double-check your list before heading to the store. It’s better to over-prepare than to realize halfway through your project that you’re missing a crucial component.
4) Ask a Friend for Help with Tricky Tasks
Some tasks are nearly impossible to do on your own, and trying to find a solo solution can waste precious hours. Instead, save time on your DIY project by asking a friend or family member for help. Whether it’s lifting heavy materials, holding something in place while you secure it, or just providing an extra set of hands, having help can make a difficult task quick and easy.
Make sure to prep everything before your helper arrives. That way, you can use their time efficiently and get the most out of those extra hands. A simple 20-minute assist from a friend can save you several hours of struggling to do it alone.
Pro Tip: Plan in advance when you’ll need help and communicate it clearly. Your friends and family will appreciate the notice, and you’ll benefit from their support during critical parts of the project.
5) Don’t Work When You’re Tired
One of the best ways to save time on your DIY project is to know when to stop. Working while you’re tired increases the likelihood of making mistakes, losing focus, and ultimately spending more time fixing those errors. It’s far more effective to end your day a little earlier than to push through exhaustion and risk making a mistake that could set you back by hours.
Mistakes can lead to additional costs, wasted materials, and extended timelines. To avoid these setbacks, listen to your body and take breaks when needed. A fresh, rested mind will help you work more efficiently and stay on track.
Pro Tip: Set a daily time limit for your work sessions. This not only prevents burnout but also keeps you looking forward to the next day’s progress.
Final Thoughts: Save Time on Your DIY Project
By implementing these tips, you can save time on your DIY project and enjoy a smoother, more efficient building process. The key to a successful DIY project is preparation, organization, and knowing when to ask for help. From creating a detailed plan to batching tasks and shopping smart, each step helps streamline your work and prevents unnecessary delays.
So, before you dive into your next DIY project, keep these time-saving strategies in mind. With a bit of planning and the right approach, you’ll complete your projects faster and with fewer headaches.
Ready to start saving time on your next DIY adventure? Follow these tips, and watch your project come together with ease!


New York Loft Style Home Office
New York Loft Style Home Office
A New York loft style home office in the heart of Copenhagen? Not the most common find, but that didn’t stop us from bringing this dream to life! With some creativity, a bit of elbow grease, and plenty of inspiration, we transformed our loft area into a workspace with that iconic New York loft vibe. If you’re looking to create your own industrial-inspired office, follow along for all the details of how we did it!

The Area Before: A Blank Canvas
When we moved into the apartment, the loft area was essentially a blank canvas. The room has a ceiling height of over 4 meters, and the previous owners had built a loft to maximize the vertical space. Although the loft structure was useful, it lacked the character we were aiming for. Measuring around 2.2 meters from the wall to the handrail and 3.4 meters along its length, the area had plenty of potential for our New York loft style home office makeover.
The flooring was basic wood, which could have been great, but the type and color didn’t match the industrial loft vibe we were aiming for. We decided to start with the floor and work our way up to transform this space.

Step 1: Sandpaper the floor and add paint
The first step in creating our New York loft style home office was revamping the floor. Using a circular grinder, we sanded down the top layer of the wooden floor to smooth out imperfections and prepare it for a fresh coat of paint. Once the floor was ready, we applied three layers of white floor paint to achieve a clean, modern base that would complement the industrial elements we planned to add later.
Pro Tip: Using multiple coats of paint ensures a durable, long-lasting finish that can withstand the wear and tear of a busy home office.
Tools: Circular Grinder, Paintbrush, Paint Roller
Materials: Sandpaper, White Floor Paint

Step 2 - Build office table
With the floor looking fresh and modern, the next step was to build a statement office table. We had an older plank of wood stored from a previous home, and its rich color and grain pattern fit perfectly with the New York loft style home office theme we envisioned.
To give the table a unique, edgy look, we decided to extend the tabletop down to the floor, using it as a leg. We cut the plank with a circular saw at a 45-degree angle to create a seamless joint where the tabletop meets the floor. Small iron angles were used underneath for additional support.
To mount the table on the wall, we attached a square piece of wood to the wall, creating a sturdy base for the table to rest on. We then screwed the table into the wall-mounted support from underneath, achieving a clean, minimalist appearance.
Pro Tip: Using iron angles provides invisible support, maintaining the industrial aesthetic while ensuring the table remains stable and durable.
Tools: Circular Saw, Screwdriver, Level
Materials: Iron Angles, Screws, Wall-Mounted Support

Step 3: Tame the Chaos with Storage Solutions
While we loved the initial table design, the space was quickly turning into a chaotic mess with office supplies scattered everywhere. To maintain the sleek, organized look of our New York loft style home office, we added a small drawer unit to store essentials like paper, pens, and cables. This simple addition made a big difference in keeping the space tidy and functional.
Pro Tip: Incorporate storage solutions that complement your design. For an industrial loft look, consider metal or dark wood drawers with minimalist lines.
Tools: Screwdriver (for assembly)
Materials: Drawer Unit

Step 4: Add New York Loft Style to the home office
A true New York loft style home office isn’t complete without an exposed brick wall. We decided to strip away the outer layer of the wall to reveal the raw brick underneath. This step required some serious effort, but the results were well worth it!
We used a hammer drill with a flat head to remove the plaster and expose the beautiful brick. This method was much faster and more efficient than doing it manually. Once the brick was fully exposed, the room started to embody that classic loft aesthetic, instantly adding warmth and character to the space.
Pro Tip: If you want a cleaner, less dusty approach, consider using faux brick panels for a similar effect with less mess.
Tools: Hammer Drill, Flat Head Chisel
Materials: Dust Mask, Protective Sheets

Well now we were getting closer to get the right vibe!

Step 5: Build a New York glass wall
The next step was the most dramatic: replacing the existing handrail with an industrial glass wall. This addition was key to achieving the New York loft style home office look we were going for. We removed the old handrail and installed a DIY industrial glass wall, which you can read about in detail in our article: DIY Industrial Glass Wall.
The glass wall not only added an authentic industrial feel but also allowed light to flow freely between the loft and the rest of the room, making the space feel more open and airy.
Pro Tip: Industrial glass walls can be pricey, but using glass shower walls as a budget-friendly alternative gives you the same aesthetic at a fraction of the cost.
Tools: Multi-Cutter Tool, Measuring Tape, Drill
Materials: Glass Shower Panels, Support Frame, Screws

Step 6: Add some nice furniture and there we go!
Finally, it was time to add those finishing touches that would bring our New York loft style home office vision to life. We went shopping and found a few key pieces: a sleek, modern chair, a stylish carpet, and a lovely drawer unit that fit perfectly under the table. These elements added the comfort and functionality needed for a productive workspace.
The final step was adding a few industrial-style decor pieces to complete the look, such as metal lamps, exposed bulbs, and minimalistic office accessories. With these last touches, our dream of a New York loft-style office became a reality!
Pro Tip: Choose furniture and decor that emphasize clean lines and neutral colors with a touch of rustic or industrial elements, like metal frames or reclaimed wood, to maintain the loft aesthetic.
Tools: None (for final decor)
Materials: Chair, Carpet, Drawer Unit, Decor Items





Final Result: A New York Loft Style Home Office in Copenhagen
And there you have it! Our New York loft style home office turned out exactly as we had envisioned—a functional, stylish workspace that feels straight out of a Manhattan loft. The total cost came in at around $1,000, which is a small price to pay for such a dramatic transformation.
By following these steps, you too can create your own New York loft-inspired office, even if you’re miles away from the Big Apple. With the right design elements, a bit of DIY effort, and some creative thinking, you’ll be well on your way to achieving this iconic style in your own home.
Ready to start your New York loft-style makeover? Grab your tools and get building!

DIY Industrial Glass Wall
DIY Industrial Glass Wall
Have you ever dreamed of creating a stunning DIY industrial glass wall but were put off by the high cost and complicated process? What if I told you there’s an easy and affordable way to achieve that chic, New York loft-style look? In this guide, we’ll show you how to build your own industrial glass wall for just $450! Read on, and get ready to be amazed by how simple and budget-friendly this project can be.

Step 1: Order glass shower walls
The first step in building your DIY industrial glass wall is finding the right materials at an affordable price. We spent some time searching online for New York-style glass walls, but most of them were priced well over $1000 each—way out of our budget! Then, we stumbled upon a game-changer: glass shower walls.
We found beautiful glass shower walls for only $212 each. These shower doors have the industrial look we were after, with metal framing that mimics the style of traditional industrial glass walls. We ordered two of these to build our glass wall, keeping the total cost low without sacrificing style.
Pro Tip: Search for “New York Glass Shower Walls” to find budget-friendly options that suit your project.
Materials: 2 Glass Shower Walls
Cost: $424 (for two walls)

Step 2: Clear area
Now that you have your materials, it’s time to clear the area where your DIY industrial glass wall will go. We started by removing the handrail in the loft area using a handsaw. Make sure to clear out any unnecessary items and prepare the space for the installation.
While working on the glass wall, we also took the opportunity to repair a nearby brick wall. If you’re interested in adding more industrial elements to your space, check out our guide on building a DIY Brick Wall.
Tools: Handsaw, Screwdriver
Materials: Drop Cloths, Tarp for Dust Protection

Step 3: Prepare the Installation Area
After clearing the space, it’s time to prepare for the installation of your DIY industrial glass wall. In our case, the loft area where the wall would be installed was only 178 cm high, while the glass walls were 220 cm high and 90 cm wide. To make them fit, we had to cut away 2 cm from the floor.
Using a multi-cutter tool, we carefully cut the edge of the floor to create the space needed for the glass wall. This step requires precision, so take your time to measure and cut accurately.
Pro Tip: If you don’t already own a multi-cutter tool, consider investing in one. It’s a versatile tool that can handle a range of tasks, making it invaluable for this project.
Tools: Multi-Cutter Tool, Measuring Tape
Materials: Drop Cloths, Mask, Safety Glasses

I used my Multi Cutter tool for this job, cutting from both sides of the edge of the floor. Check out the 11 Most Essential Handyman Tools to read more about the Multi Cutter Tool, it is AMAZING!
Step 4: Prepare the Ceiling
The next part of the preparation process involved modifying the ceiling. We had a nice rounded corner with a pattern that needed to be trimmed to fit the glass wall snugly. Once again, the multi-cutter tool came to the rescue, allowing us to make the necessary adjustments quickly and cleanly.
Pro Tip: Use painter’s tape to outline the area you need to cut on the ceiling to ensure a straight and precise cut.
Tools: Multi-Cutter Tool, Painter’s Tape
Materials: Dust Mask, Safety Glasses

Step 5: Test if the walls fit the space
With the floor and ceiling modifications complete, it’s time to test the fit of the glass walls. Carefully position the walls in place to ensure they fit properly within the space. We put up two temporary poles on the outside to test how the glass walls would align and function.
Pro Tip: Testing the fit before permanently installing the walls helps you identify and address any issues early, saving time and hassle later on.
Tools: Measuring Tape, Temporary Support Poles
Materials: Drop Cloths
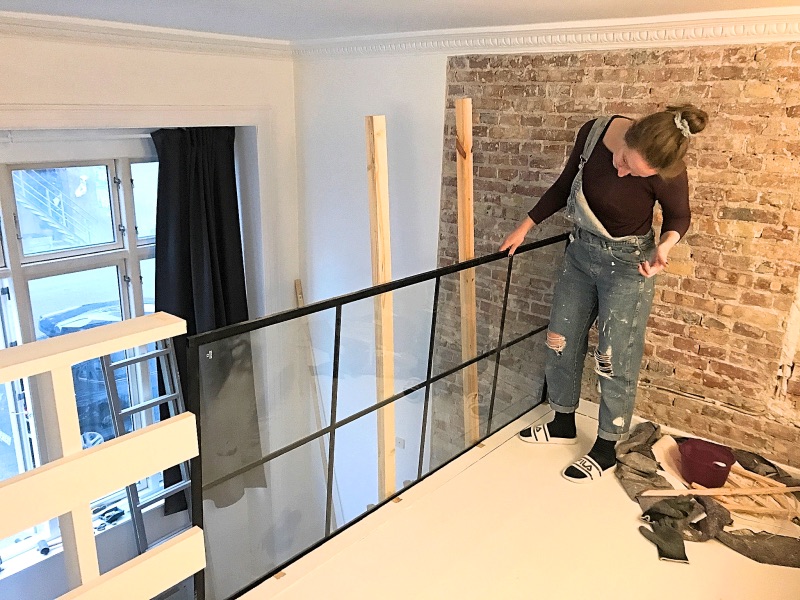

Step 6: Building a frame to hold the walls
Since we planned to stack the two glass shower doors on top of each other, we needed a sturdy frame to support them. Luckily, the shower doors came with attachment rails. We cut these rails into several pieces and drilled holes through them to attach them to the ceiling and brick wall securely.
Precision is key when building the frame. Use a digital level and ruler to ensure that everything is perfectly aligned. This step will determine the stability and final look of your DIY industrial glass wall.
Pro Tip: Double-check all measurements before cutting the rails and drilling holes. A small mistake at this stage can affect the overall fit and stability of your glass wall.
Tools: Saw, Drill, Digital Level, Ruler
Materials: Attachment Rails, Screws
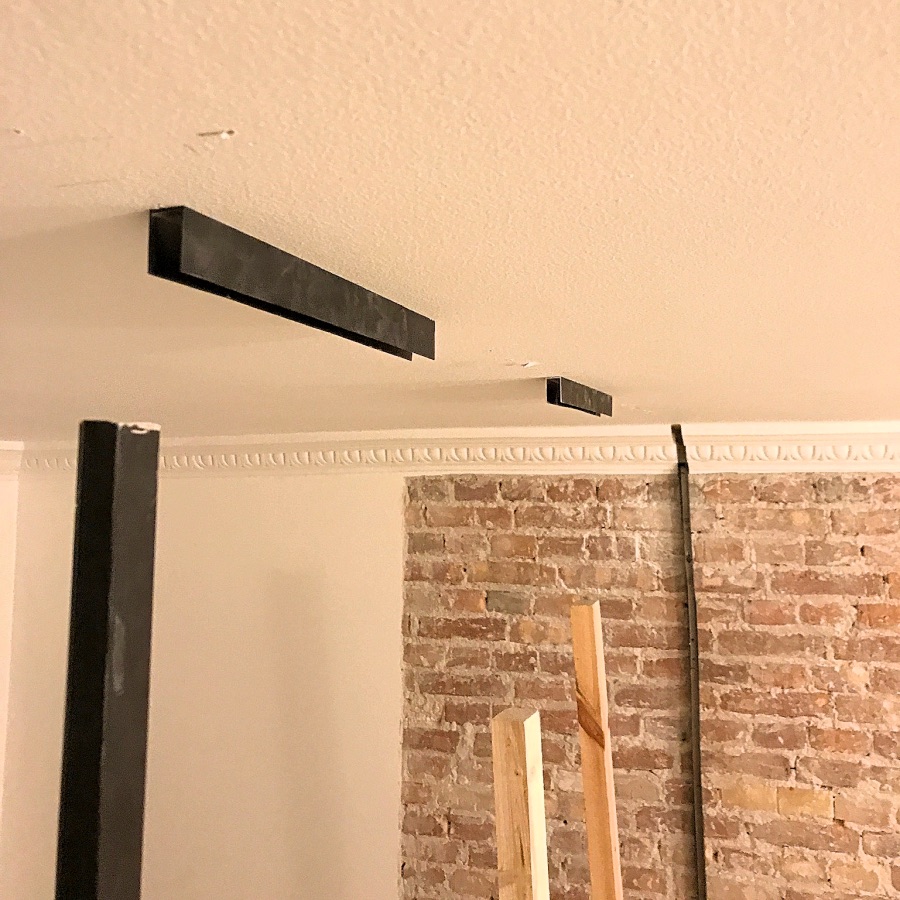
Step 7: Installing the walls
Here comes the moment of truth—installing the glass walls! We carefully stacked the two shower doors on top of each other and sealed them within the frame we built. To secure the structure, we connected a solid pole between the ceiling and the floor. This pole acts as a support, holding the glass walls firmly in place.
Pro Tip: Get a helping hand for this step, as handling large glass panels can be tricky. Safety comes first, so use gloves and take your time during installation.
Tools: Drill, Level, Screwdriver
Materials: Solid Pole, Screws, Sealing Tape (optional)
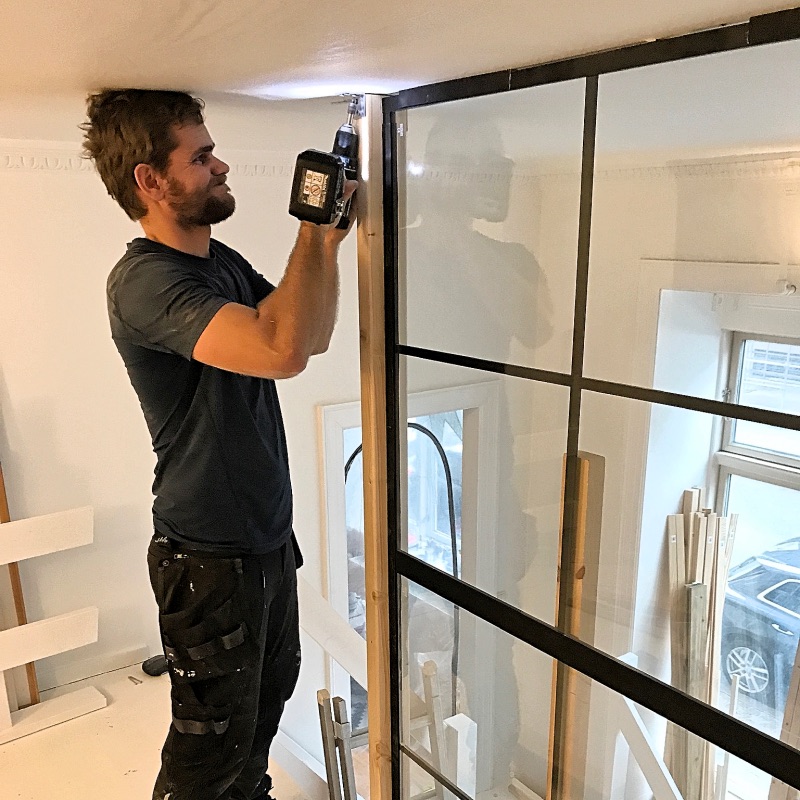
Step 8: Add Finishing Details
With the glass walls securely in place, it’s time to add the finishing touches to your DIY industrial glass wall. We used some leftover wooden sticks to create a simple handrail and added filler to cover any small gaps or cracks in the installation. After smoothing everything with sandpaper, the wall was almost complete!
Pro Tip: Using a high-quality filler ensures a smooth finish, making the entire structure look polished and professional.
Tools: Filler, Sandpaper, Putty Knife
Materials: Wooden Sticks, Filler

Step 9: Paint
For the final step, we painted the wood around the glass wall using blackboard paint. This particular paint has a beautiful matte black finish that perfectly complements the industrial style. A couple of coats were all it took to achieve a sleek, modern look.
Pro Tip: Use a small paintbrush to reach tight corners and ensure an even coat for a flawless finish.
Tools: Paintbrush, Drop Cloths
Materials: Blackboard Paint, Painter’s Tape
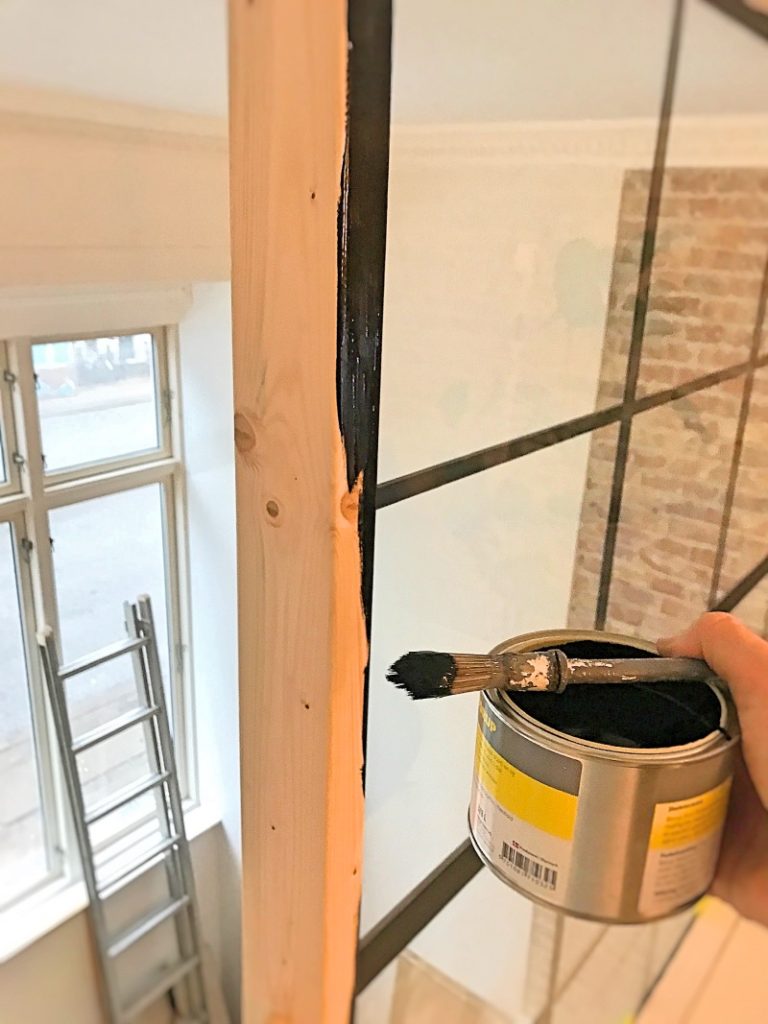
Final result
And there you have it! A stunning DIY industrial glass wall that adds character and a touch of modern industrial design to any space. The total cost of $450 is a fraction of what you’d pay for a pre-made industrial glass wall, and the sense of accomplishment from building it yourself is priceless!

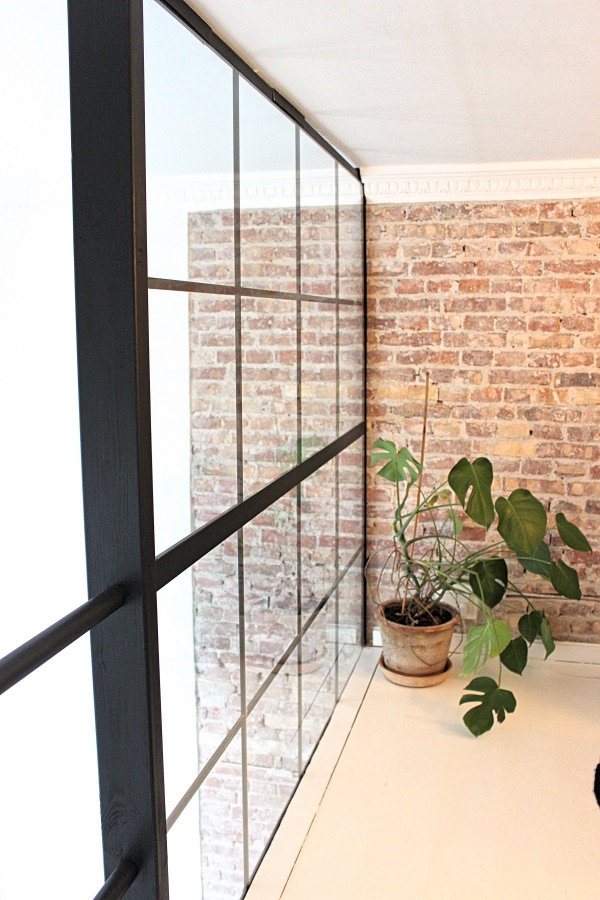
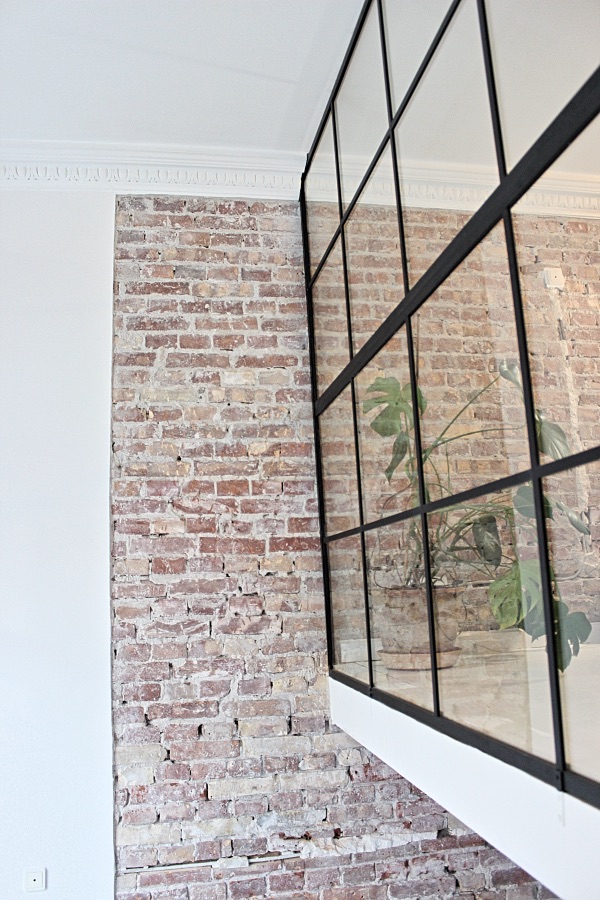

Final Thoughts on DIY Industrial Glass Wall
Building a DIY industrial glass wall is an exciting project that can dramatically transform your living space. By using glass shower walls and a bit of creativity, you can achieve a high-end, loft-style look without breaking the bank. The key to success lies in careful planning, precise measurements, and taking your time with the installation.
So, are you ready to add an industrial edge to your home? Follow these steps, and you’ll have a stunning glass wall that’s sure to impress!
Recent Posts
GET IN TOUCH
Copyright @ 2024 - Redesign DIY


