
Apartment Floor Plan
Apartment Floor Plan
We recently started renovating an apartment that has a unique and, frankly, quite funky layout. To give you a better idea of what we’re working with, let’s take a closer look at the apartment floor plan. This layout is unlike any typical apartment setup, with multiple levels and interesting use of space, making this renovation both challenging and exciting!
Overview of the Apartment Floor Plan

When you first glance at the apartment floor plan, you’ll notice that the layout consists of various levels, each serving a different function. The entrance, toilet, kitchen, bedroom, and dining room are all on the main level. However, as you move through the apartment, you’ll encounter some surprising features that set this floor plan apart.
One of the most intriguing aspects of this apartment is that the living room is situated about 70 centimeters lower than the main entrance floor. Additionally, the living room boasts an impressive ceiling height of more than 4 meters! The previous owners took advantage of this high ceiling by building a loft area. This clever use of vertical space gives the impression of the living room having two distinct floors. The loft itself is approximately 1 meter higher than the entrance floor, adding yet another layer to the apartment floor plan.
And that’s not all! Beneath the living room lies a basement of around 15 square meters, providing additional storage or functional space. This multi-level layout offers a unique opportunity to get creative with the redesign, but it also means careful planning is needed to maximize every corner.
The easiest way to understand the complexity and charm of this apartment floor plan is to watch the video below, which we took on the very first day we saw the place. It gives you a real sense of how these different levels and spaces interact with each other.
Pictures from day 1
Entrance
The entrance area connects directly to the main level, where you’ll find the bathroom, kitchen, bedroom, and dining room. From here, you can access different parts of the apartment, which makes it the central hub of this unique apartment floor plan.

Bathroom
Just off the entrance is the bathroom. Its placement is typical for most apartment layouts, providing easy access from the bedroom and common areas. However, since this is on the main level, the challenge is to integrate it seamlessly with the rest of the design, especially considering the varying floor heights in other parts of the apartment.

Bedroom
The bedroom also sits on the main level, positioned close to the entrance. The apartment floor plan makes smart use of the available space, keeping the bedroom tucked away for privacy while still being accessible from other rooms.

Kitchen
Adjacent to the bedroom, the kitchen is also located on the main level. This part of the apartment floor plan has a traditional setup, making it functional for cooking and entertaining. However, its proximity to the other rooms means we’ll need to get creative with our redesign to avoid a cramped feeling.
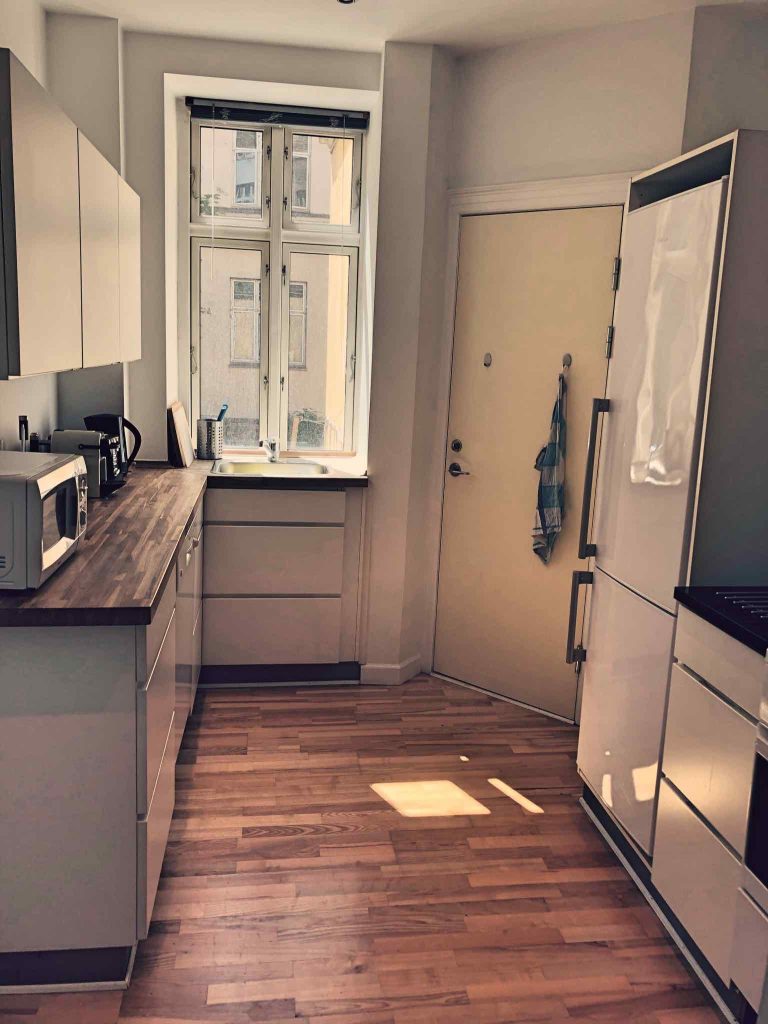
Entrance to living room from dinning room
From the dining room, a set of stairs leads down into the living room, marking the first major level change in the apartment floor plan. This transition is key to the apartment’s unique character, as it signals the move into a different spatial experience within the same home.
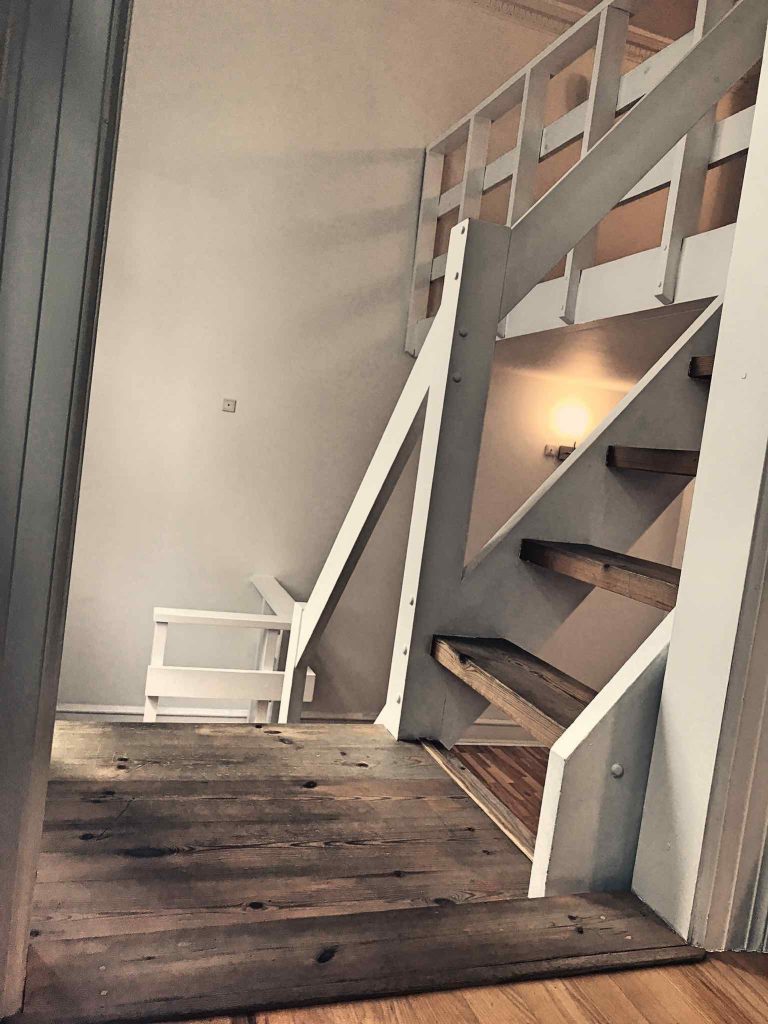
Stairs to loft and into dinning room
The living room is perhaps the most striking feature of this apartment floor plan. Positioned 70 centimeters below the main level, it has an incredibly high ceiling that adds to its grandeur. To maximize this space, the previous owners constructed a loft area about 1 meter above the main entrance floor. This loft not only makes clever use of the vertical height but also creates an impression of the living room being split into two different levels. This part of the floor plan provides a lot of flexibility, allowing the loft to serve as an office, reading nook, or additional sleeping area.
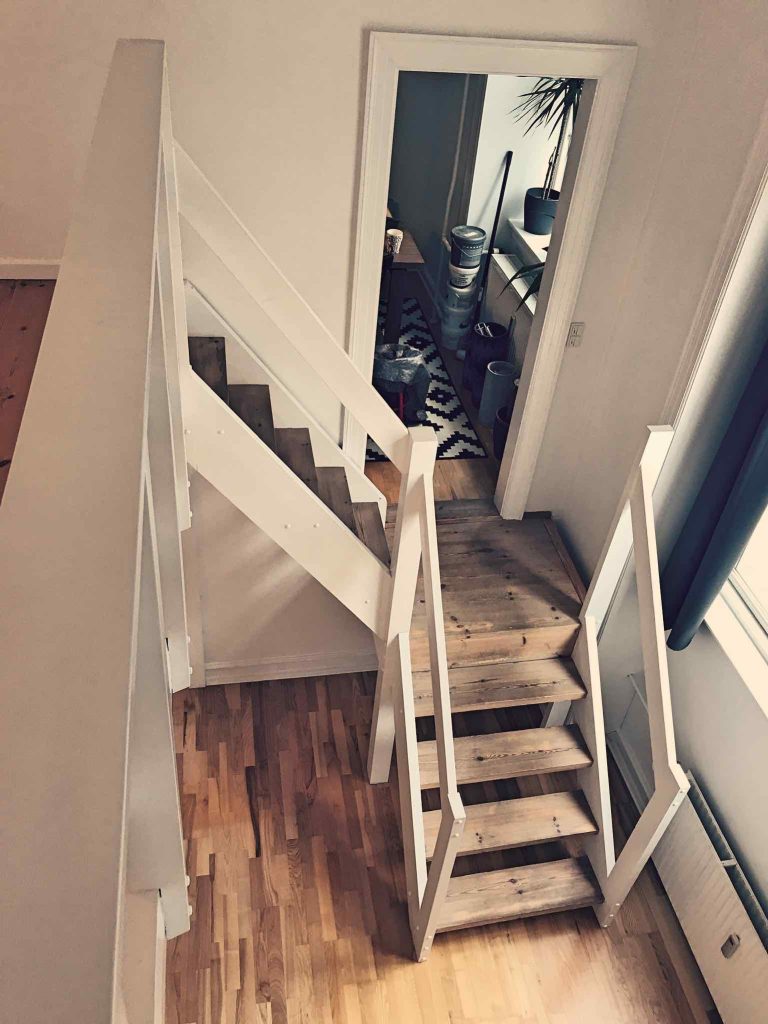
Stairs play a crucial role in navigating this apartment floor plan. There are stairs leading up to the loft from the living room, as well as stairs connecting the loft to the dining room. This intricate network of staircases gives the apartment a dynamic flow and adds to the “funky” nature of its layout.
Loft area
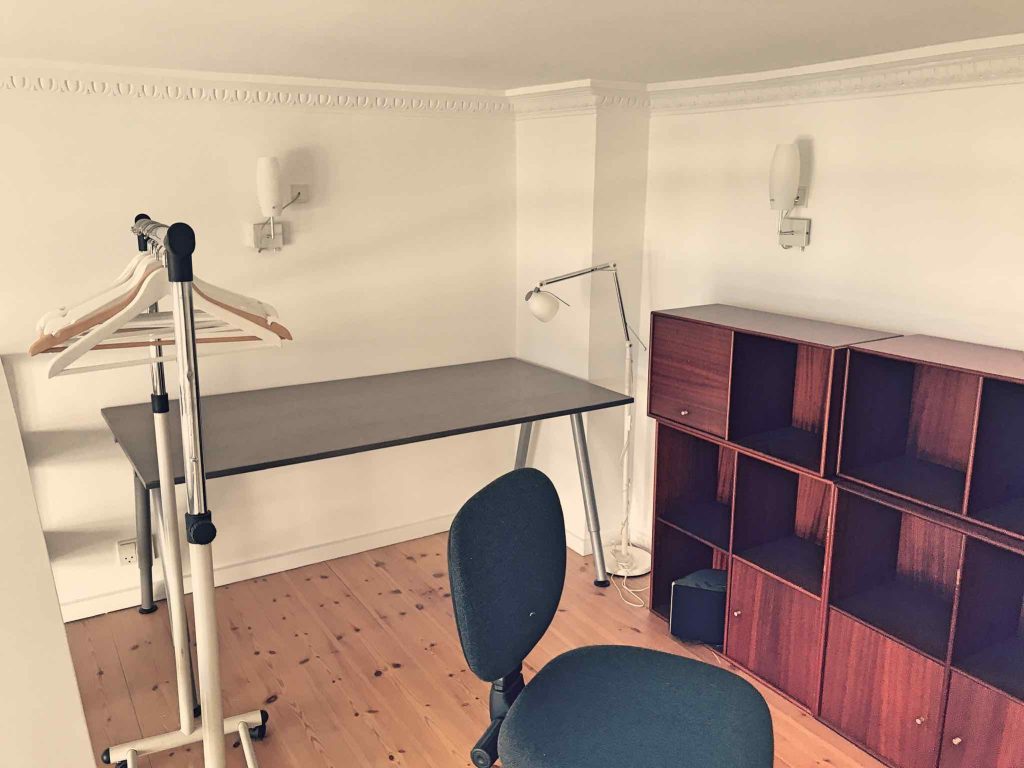
Stairs to loft and dinning room form living room

Stairs down to basement from living room
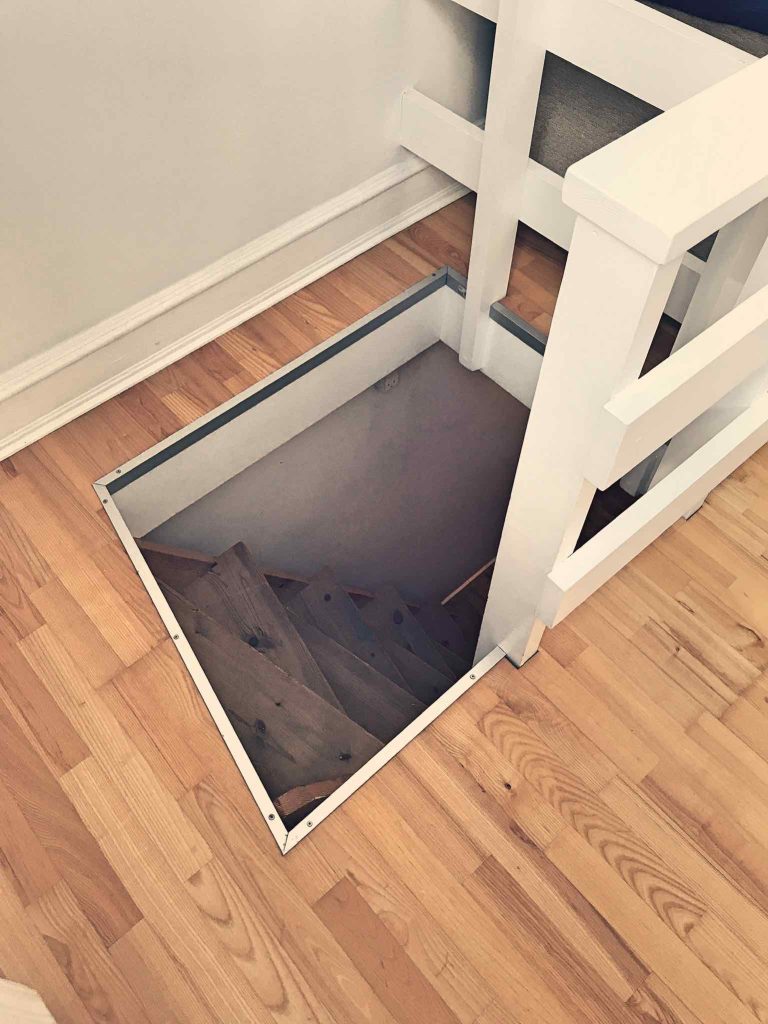
From the living room, a separate set of stairs takes you down to the basement. Covering around 15 square meters, this basement area provides much-needed extra storage or could even be transformed into a functional space, such as a small gym, wine cellar, or home office. The inclusion of a basement is a hidden gem in this apartment floor plan, offering more versatility than the layout initially suggests.
Stairs from living room to basement

Basement

Final Thoughts on This Unique Apartment Floor Plan
This apartment floor plan is far from conventional, with its multi-level design, loft area, and basement. The unique layout provides both challenges and exciting opportunities for redesign. Our goal is to make the most of each area while preserving the character and flow that make this space truly one-of-a-kind.
By understanding the quirks and possibilities of this apartment floor plan, we’re excited to create a functional yet stylish living environment that maximizes every square meter. Stay tuned for more updates as we continue to transform this funky layout into a dream living space!
redesigndiy.com
Recent Posts
GET IN TOUCH
Copyright @ 2024 - Redesign DIY


